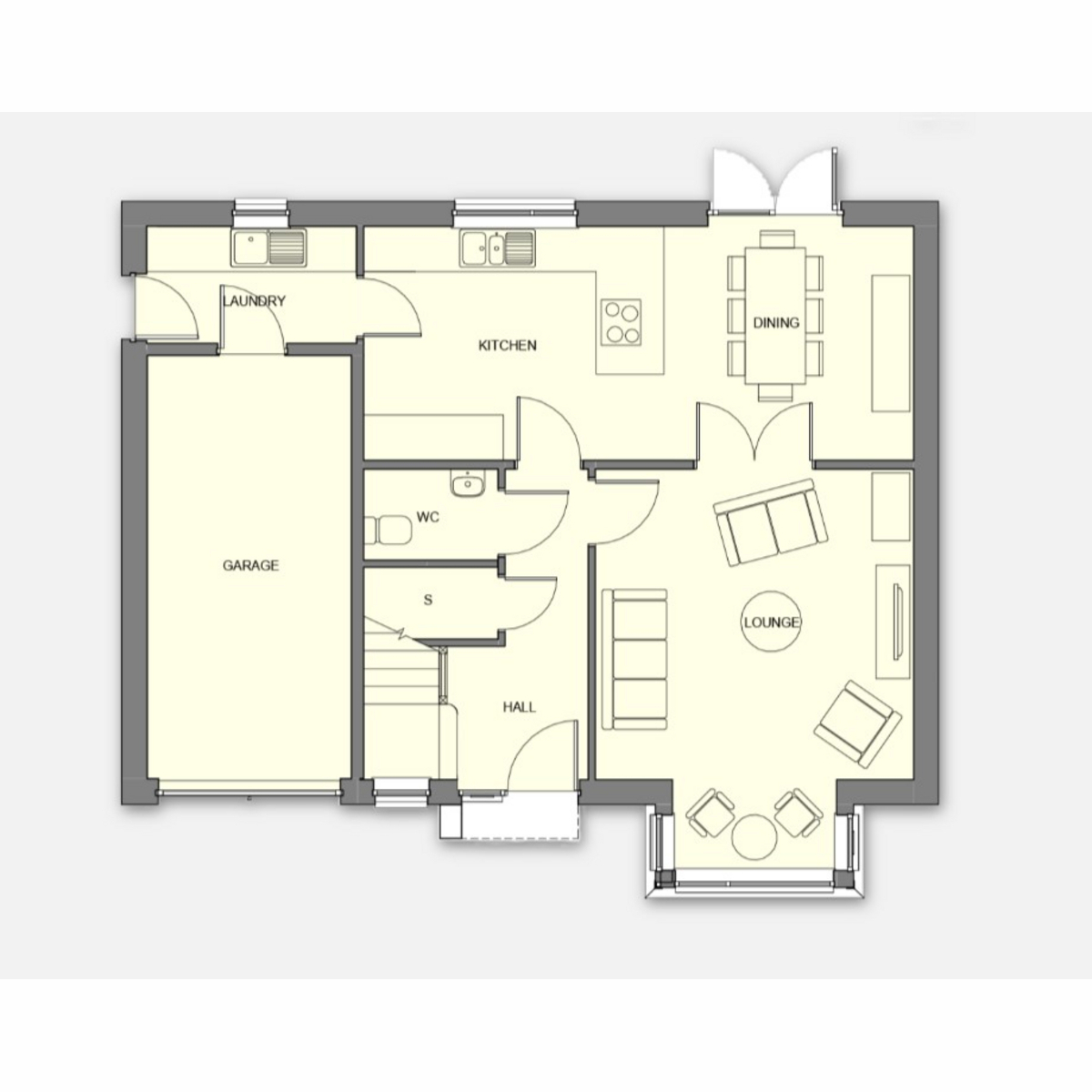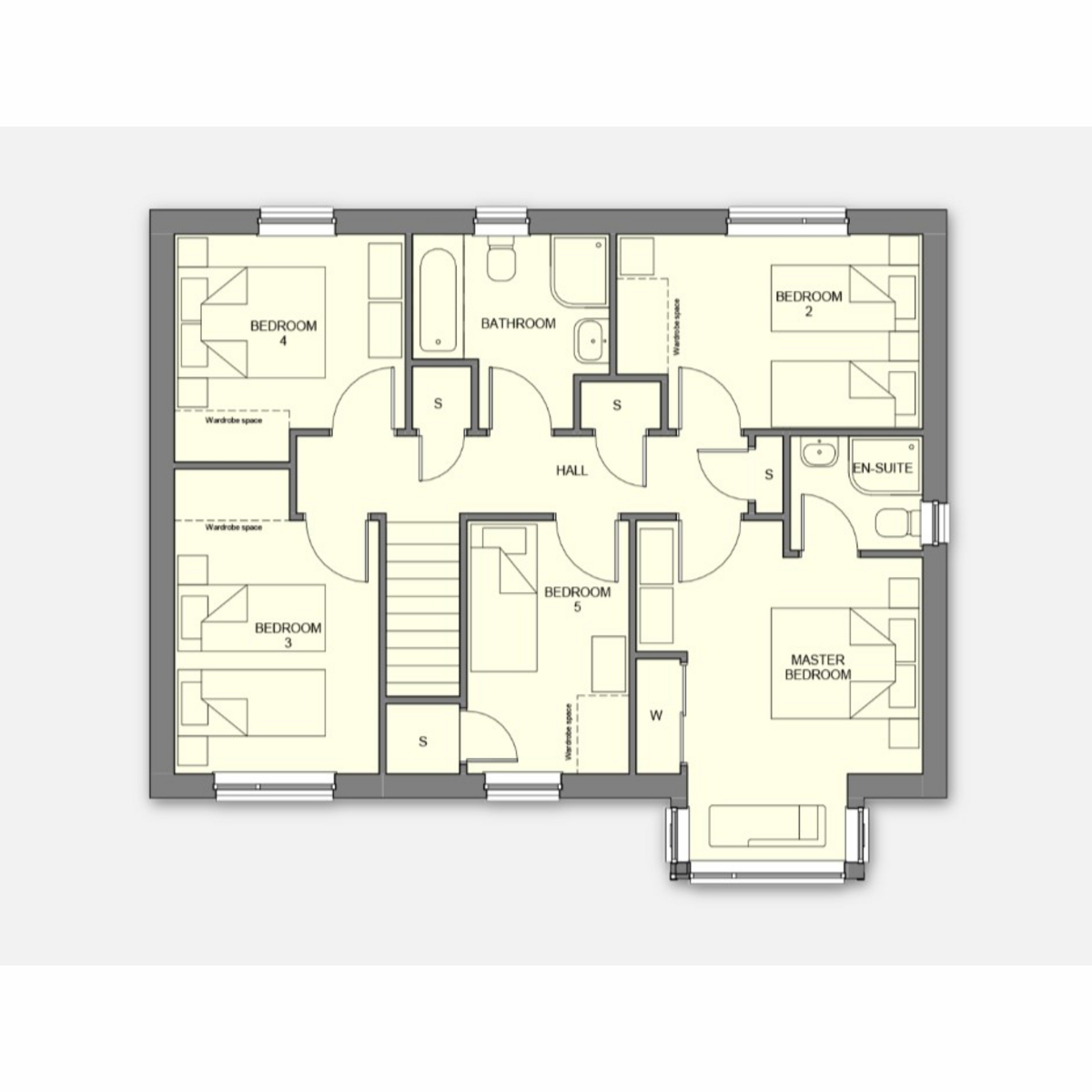Detached house for sale in Oakbank Drive, Glenrothes KY7
* Calls to this number will be recorded for quality, compliance and training purposes.
Property description
This wonderfully spacious Campion Homes New-Build 5 bedroom Jacaranda detached villa with integral garage provides excellent accommodation on 2 levels: Perfect for growing families, open plan living makes this the ideal family home.
The Jacaranda is a 5 bedroom detached villa with integral garage designed to suit modern family life with a practical and stylish ground floor layout.
Comprising a spacious lounge, with double doors opening into the dining area, a breakfasting kitchen, laundry and cloakroom, the rear garden being easily accessible via French doors, which flood the room with natural light.
On the upper floor, a luxuriously spacious master bedroom, with bay window, en suite and fitted wardrobe, three double bedrooms, a further single bedroom and large family bathroom complete the Jacaranda’s generous and well thought out accommodation.
Double glazing, Hive controlled gas central heating and uv panels make this a highly efficient home to run.
Key features:
5 bedroom detached home
Lounge with double doors to dining
Fabulous kitchen/dining with fully integrated appliances
Laundry room with pass door into garage
4 double bedrooms, master with en-suite
Single bedroom
Family bathroom
Integral garage
Driveway for 2 cars
Excellent opportunity to personalise your home at our dedicated Choices Suite
Lounge 5.31m x 4.21m 17'5 x 13'10
Kitchen / Dining 3.10mx 7.28m 17'5 x 13'10
Laundry 1.55m x 2.78m 5'1 x 9'2
WC 1.21m x 1.78m 4' x 5'10
Master Bedroom 4.64m x 3.89m 15'3 x 12'9
En-Suite 1.55m x 1.8m 5'1 x 5'11
Bedroom 2 2.65m x 4.15m 8'8 x 13'8
Bedroom 3 4.13m x 2.79 13'7 x 9'2
Bedroom 4 3.10m x 3.13m 10'2 x 10'4
Bedroom 5 3.44m x 2.2m 11'4 x 7'3
Bathroom 2.68m x 2.65m 8'10 x 8'8
Garage 5.6m x 2.7m 18'5 x 8'11
For more information about this property, please contact
Fords Daly Legal, KY2 on +44 1592 747157 * (local rate)
Disclaimer
Property descriptions and related information displayed on this page, with the exclusion of Running Costs data, are marketing materials provided by Fords Daly Legal, and do not constitute property particulars. Please contact Fords Daly Legal for full details and further information. The Running Costs data displayed on this page are provided by PrimeLocation to give an indication of potential running costs based on various data sources. PrimeLocation does not warrant or accept any responsibility for the accuracy or completeness of the property descriptions, related information or Running Costs data provided here.



















.png)