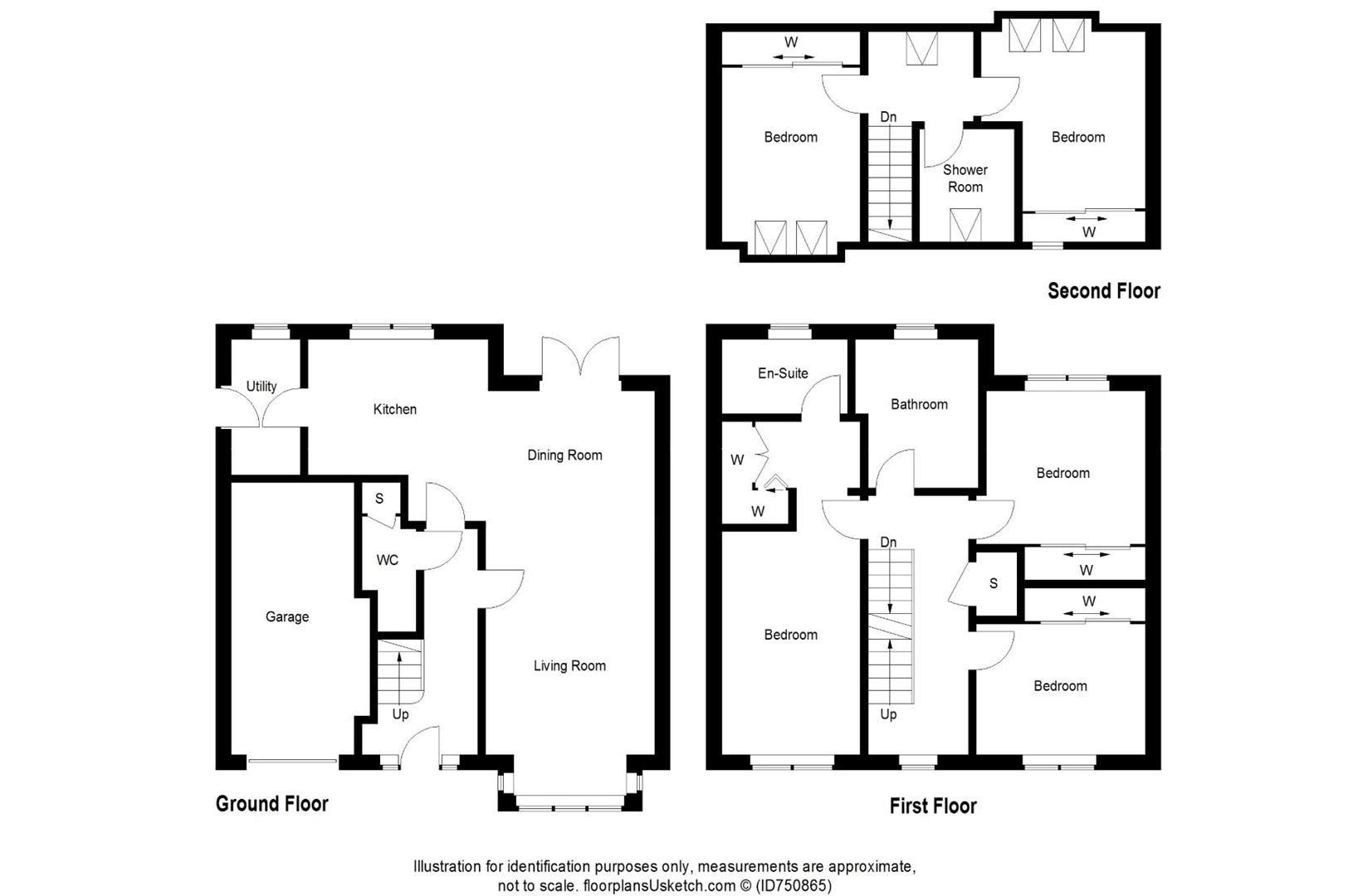Detached house for sale in Adelaide Road, Kirkcaldy KY2
* Calls to this number will be recorded for quality, compliance and training purposes.
Property features
- Generous detached villa
- 5 dbl bedrooms- master en-suite & dressing area
- Dg- GCH -EPC B - home report £325,000
- Open plan lounge/ dining kitchen
- Family bathroom
- Separate shower-room & cloak WC
- Mono block paved driveway - garage
- Generous enclosed garden
- Superb family home
- 153 sq metres!
Property description
Award Winning Home Sweet Home Estate Agents Fife are proud to present to the open market a substantial & beautifully presented Detached Villa situated in a sought after private cul de sac close to all amenities, ideal for commuting. This well maintained family home comprises Spacious Open Plan Lounge/ Dining Room / Kitchen - Utility Room - Five Double Bedrooms - Master En-Suite & Dressing Area - Family Bathroom - Shower-Room/WC & Sep Cloak WC. Benefitting from dg - GCH - EPC B. Externally mono-block drive provides Off Street Parking for several cars & single garage. To rear generous fence enclosed garden mainly laid to lawn. Home report £325,000. View Now!
Full Description
Award Winning Home Sweet Home Estate Agents Fife are proud to present to the open market a substantial & beautifully presented Detached Villa situated in a sought after private cul de sac close to all amenities, ideal for commuting. This well maintained family home comprises Spacious Open Plan Lounge/ Dining Room / Kitchen - Utility Room - Five Double Bedrooms - Master En-Suite & Dressing Area - Family Bathroom - Shower-Room/WC & Sep Cloak WC. Benefitting from dg - GCH - EPC B. Externally mono-block drive provides Off Street Parking for several cars & single garage. To rear generous fence enclosed garden mainly laid to lawn. Home report £325,000. View Now!
Location
Kirkcaldy is situated adjacent to the A92 road network providing commuting links to Dundee - Perth - Aberdeen - Edinburgh - Glasgow & Beyond with Rail Links provided at Kirkcaldy Mainline Station. Kirkcaldy has many historical links with the Linoleum industry & Adam Smith the well known Economist during the Enlightenment Period. A wealth of Primary & Secondary Schooling facilities are offered. An abundance of local & retail shopping outlets for all tastes & Kirkcaldy Leisure Centre providing recreational facilities for all. Beach & many walks along the waterfront are offered. Golfing catered for at Dunnikier Golf Club & Kirkcaldy Golf Club.
Entrance Hall
Freshly presented entrance leading to all accommodation over 3 levels. Security door. Laminate floor.
Cloak/Wc
Low level wc. Wash hand basin. Store cupboard. Extractor fan.
Open Plan Lounge/ Dining/ Kitchen (7.82m x 6.84m)
A beautiful entertaining space with generous proportions to accommodate a range of free standing furniture & dining table & chairs. Flexible open plan layout with dg Bay window to front in lounge area. Dg french doors to enclosed rear garden. Flexible & bright layout leads to kitchen fitted with a range of wall & base cabinets, wipe clean worktop, inset 1.5 sink & mixer tap. Integrated gas hob, oven, extractor fan. Dishwasher & fridge Freezer integrated. Dg window to rear & access to utility. Laminate floor.
Utility Room (2.60m x 1.34m)
Fitted with similar modern base units, wipe clean worktop, inset sink & mixer. Plumbed for additional white goods. Dg window. Security door. Extractor fan.
Stairs To First Floor Landing
Light Oak effect doors. Dg window to front. Water tank housed.
Master Bedroom (6.44m x 2.76m)
Generously proportioned with walk in Dressing Area. 2 dg windows to front. Fitted carpet.
Dressing Area
Features walk in wardrobes on 2 sides with shelving & hanging facility. Leads to en-suite.
En-Suite Shower-Room (2.47m x 1.52m)
Modern suite to include double walk in shower with clear sliding screen. Wash hand vanity unit. Low level wc. Tiled splashback. Frost dg window. Extractor fan.
Bedroom 2 (3.34m x 2.57m)
Bright second double bedroom with double fitted wardrobe. 2 dg windows to front. Fitted carpet.
Bedroom 3 (3.16m x 3.02m)
Good size third double bedroom with double fitted wardrobe. 2 dg windows to rear. Fitted carpet.
Family 4 Piece Bathroom.Wc (2.90m x 2.42m)
Well presented family bathroom to include separate walk in shower - bath - Wash hand vanity unit - Low level wc. Tiled splashback. Frost dg window. Extractor fan.
Stairs To Second Floor Landing
Lovely bright landing with dg skylight.
Bedroom 4 (3.72m x 2.76m)
Spacious fourth double bedroom with double fitted wardrobe. 2 dg skylight windows. Fitted carpet.
Bedroom 5 (3.51m x 3.19m)
Fifth double bedroom also features fitted double wardrobe. 2 dg skylight windows. Fitted carpet.
Shower-Room/Wc (2.15m x 1.74m)
Neutral & modern suite to include stand alone shower - wash hand vanity unit - low level wc. Dg skylight. Extractor fan.
Driveway
Mono-block paved providing off street parking for several cars.
Single Garage
Single garage with up & over door. Power & light.
Rear Garden
Generous fence enclosed garden mainly laid to lawn. Paved patio & path. External lighting. Water tap.
Property info
For more information about this property, please contact
Home Sweet Home Estate Agents - Fife, KY7 on +44 1592 508017 * (local rate)
Disclaimer
Property descriptions and related information displayed on this page, with the exclusion of Running Costs data, are marketing materials provided by Home Sweet Home Estate Agents - Fife, and do not constitute property particulars. Please contact Home Sweet Home Estate Agents - Fife for full details and further information. The Running Costs data displayed on this page are provided by PrimeLocation to give an indication of potential running costs based on various data sources. PrimeLocation does not warrant or accept any responsibility for the accuracy or completeness of the property descriptions, related information or Running Costs data provided here.








































.png)


