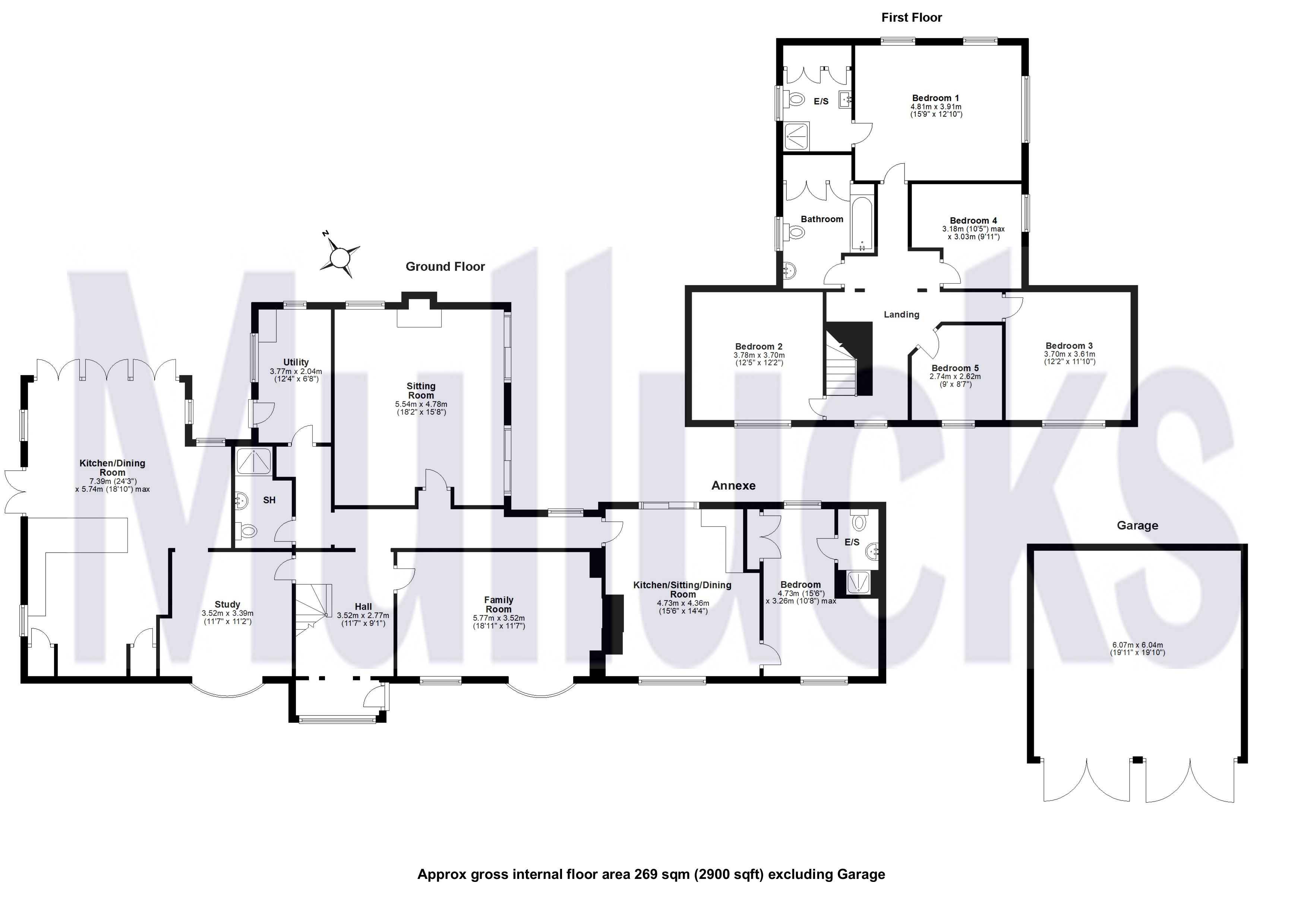Detached house for sale in Finchingfield Road, Little Sampford, Nr Saffron Walden, Essex CB10
* Calls to this number will be recorded for quality, compliance and training purposes.
Property features
- 5 double bedrooms
- Self contained one bedroom annexe
- Superb kitchen/dining room
- Sitting room with log burner
- Study
- Family room
- Utility room
- Ground floor shower room
- En suite & family bathroom
- Detached double garage
Property description
Tawneys is a detached family home offering approx. 2900 sqft of accommodation which includes a one bedroom annexe. This spacious property offers a wealth of charm and has been extended over recent years to provide 3 large reception rooms, 5 double bedrooms to the main house, with the adjoining annexe offering open-plan living space, a double bedroom with en suite shower room, ideal for an independent relative.
The front door leads into a lobby with open studwork leading through to the reception hall with a lovely tiled floor, which continues through the study and into the kitchen/dining room, stairs rising to the first floor, doors leading to the family room and study. An opening then leads into the inner hallway with doors leading off to further ground floor rooms. Both the family room and study have a bay window to front aspect. There is a ground floor shower room comprising a 3-piece suite. The sitting room is situated to the rear of the property and has a feature brick fireplace with fitted log burner, wood flooring and two sets of sliding doors opening to the garden. From the study, an opening leads into the superbly appointed kitchen/dining room which is part of the recent extention and really is the "hub of the house", with vaulted ceilings and exposed timbers. The kitchen is fitted with a range of storage cupboards with wooden work surfaces and includes a breakfast bar with inset sink unit and appliance space under. There is a space for a Rangemaster cooker inset to a chimneybreast and space for American style fridge-freezer. The dining area has a feature log burner, space for a large table and chairs and three sets of double doors opening out to the garden, flooding this area with natural light. There are a further set of double doors leading out to the side of the property. A separate utility room gives further storage, space for washing machine, tumble-dryer and a door leading to outside.
From the inner hallway, a door leads into the annexe accommodation with an open-plan kitchen/sitting/dining room with storage cupboards, space for cooker, fridge-freezer, washer-dryer, window to front aspect and sliding patio doors to outside. The double bedroom also has the benefit of its own en suite shower room.
On the first floor, the landing gives access to the 5 double bedrooms and family bathroom with a large storage cupboard. The master bedroom has triple aspect windows with views over the garden and surrounding countryside and benefits from its own en suite shower room.
Outside, to the side of the property is off-street parking space for several vehicles and in turn leads to the detached double garage. The area to the front of the property is gravelled with a stone paved pathway leading to the front entrance door. The rear garden is mainly laid to lawn with mature hedgerow borders and an open aspect to the rear enjoying countryside views. There is a paved patio area off the kitchen/dining room which leads onto a wooden decked terrace with sleeper retaining borders. A further paved terrace from the sitting room has a covered pergola. In addition, there is a vegetable patch and chicken pen to the rear of the garden. In all, the plot extends to about 0.75 of an acre.
Little sampford is situated south east of the larger village of Great Sampford, which has a Public House, a church and primary school and is approx. 8 miles from the historic market town of Saffron Walden. The town of Thaxted with village shops, weekly market, school, restaurants/public houses etc is about 4 miles away, and the University City of Cambridge lies some 20 miles distant. Audley End mainline station (London’s Liverpool Street) is approx. 10 miles from the village.
Property info
For more information about this property, please contact
Mullucks Part of Hunters - Saffron Walden, CB10 on +44 1799 801944 * (local rate)
Disclaimer
Property descriptions and related information displayed on this page, with the exclusion of Running Costs data, are marketing materials provided by Mullucks Part of Hunters - Saffron Walden, and do not constitute property particulars. Please contact Mullucks Part of Hunters - Saffron Walden for full details and further information. The Running Costs data displayed on this page are provided by PrimeLocation to give an indication of potential running costs based on various data sources. PrimeLocation does not warrant or accept any responsibility for the accuracy or completeness of the property descriptions, related information or Running Costs data provided here.




























.png)
