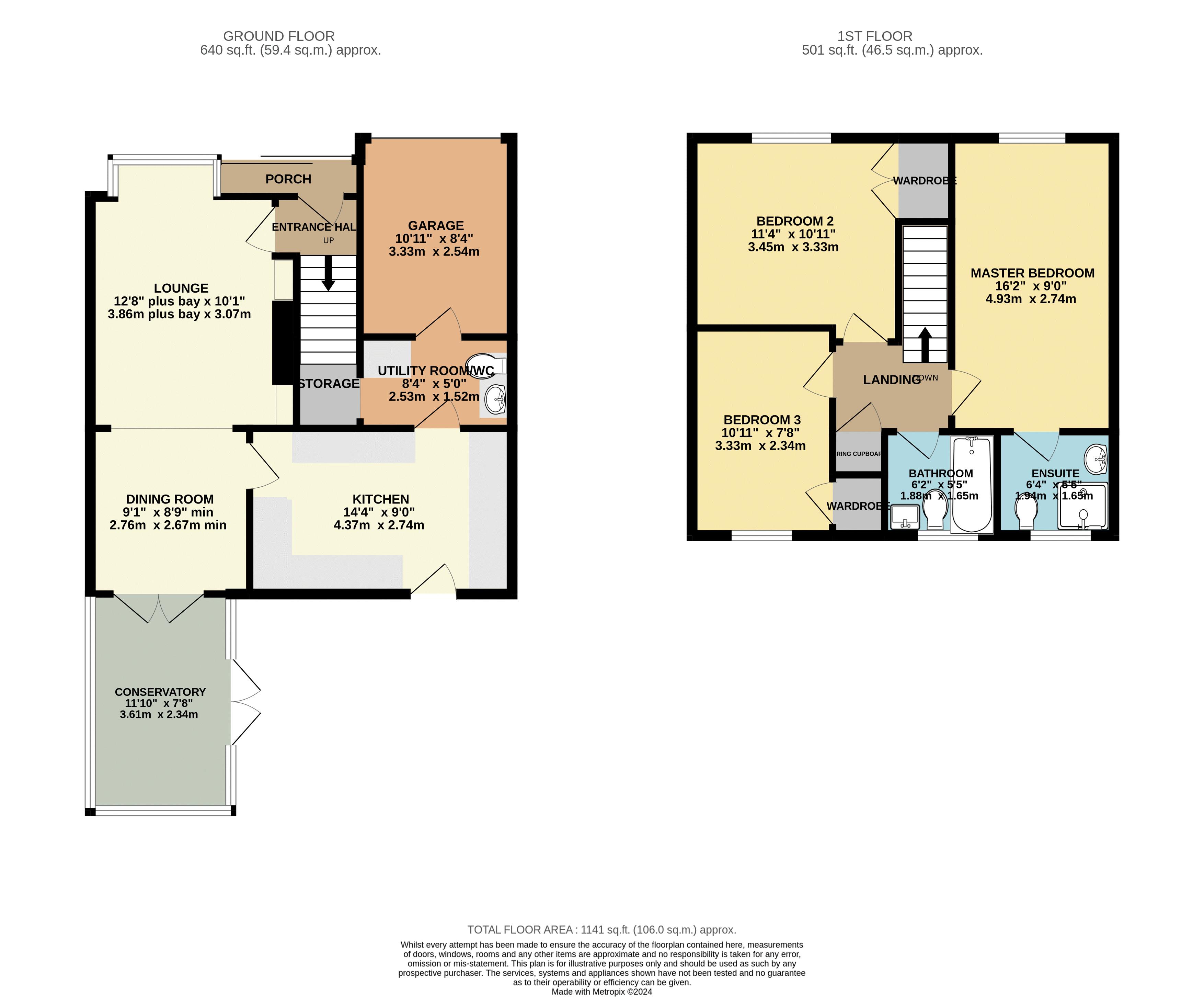Detached house for sale in Arnhem Close, Lincoln LN1
* Calls to this number will be recorded for quality, compliance and training purposes.
Property features
- Modern Detached House
- 3 Generous Bedrooms
- Lounge, Dining Room & Conservatory
- Upgraded Kitchen & Utility Room/WC
- Family Bathroom & En-Suite
- Landcaped Front & Rear Gardens
- Uphill Location
- Nearby To Local Schooling
Property description
Enjoying an Uphill position is this modern detached house which boasts 3 generous bedrooms. Being immaculately presented throughout the ground floor comes with an entrance porch, entrance hall, lounge with feature media wall and fireplace, dining room, conservatory which was added in 2019, an upgraded kitchen with a range of integral appliances, utility room, downstairs WC and an integral garage with electric roller shutter door. Rising to the first floor there are 3 generous bedrooms, master bedroom benefitting from an en-suite and a 3 piece family bathroom suite. Outside to the rear there is an enclosed landscaped garden mostly laid to lawn and paved area, ideal for entertaining and relaxing. To the front of the property it has also been professionally landscaped and provides parking for many vehicles. Further benefits of the property includes all windows and doors replaced and upgraded in 2018 and gas central heating. Due to the location position the home comes with easy access to a range of local amenities these include schooling at primary and secondary levels, easy walk to the University of Lincoln and Lincoln County Hospital. Furthermore there are popular retail and tourist attractions such as Lincoln Bailgate area and Lincoln Cathedral and the historic Lincoln Castle. For more information contact Starkey&Brown. Council tax band: C. Freehold.
Entrance Porch
Having uPVC sliding doors. Front door entry into:
Entrance Hall
Having radiator, stairs rising to first floor and access into:
Lounge (12' 8'' plus bay x 10' 1'' min (3.86m x 3.07m))
Having uPVC double glazed bay window to front aspect, media wall with alcove storage and feature electric fireplace, radiator, coved ceiling and access into:
Dining Room (9' 1'' x 8' 9'' (2.77m x 2.66m))
Having radiator, coved ceiling and French doors leading into:
Conservatory (11' 10'' x 7' 8'' (3.60m x 2.34m))
Being of uPVC construction with brick base, radiator, insulated supalite roof and French doors to side aspect leading onto rear garden.
Kitchen (9' 0'' x 14' 4'' (2.74m x 4.37m))
Having a range of base and eye level units with counter worktops, space and plumbing for appliances, integral appliances such as washing machine, dishwasher, 5 ring cooker with extractor hood over, one and a half sink and drainer unit, wall mounted gas central heating baxi boiler, low level plinth heater, uPVC double glazed window to rear aspect, uPVC door to rear aspect leading onto rear garden. Internal doors access leading to:
Utility Room (5' 0'' x 8' 4'' (1.52m x 2.54m))
Having vanity unit with hand wash basin and low level WC, radiator and understairs storage cupboard. Internal access into garage.
Garage (10' 11'' x 8' 4'' (3.32m x 2.54m))
Having electric roller door (fitted 2022), plaster board ceiling and lighting.
First Floor Landing
Having loft access, airing cupboard with shelving. Loft is partially boarded.
Master Bedroom (9' 0'' x 16' 2'' (2.74m x 4.92m))
Having uPVC double glazed window to front aspect and radiator. Access to:
En-Suite (5' 5'' x 6' 4'' (1.65m x 1.93m))
Having low level WC, pedestal hand wash basin units, shower cubicle, uPVC double glazed obscured window to rear aspect, shaver point, radiator and newly laid vinyl flooring.
Bathroom (5' 5'' x 6' 2'' (1.65m x 1.88m))
Having bath with shower head over, vanity hand wash basin unit and low level WC, chrome heated towel rail, tiled flooring, uPVC double glazed obscured window to rear aspect and tiled surround.
Bedroom 2 (10' 11'' x 11' 4'' (3.32m x 3.45m))
Having uPVC double glazed window to front aspect, built-in wardrobe and radiator.
Bedroom 3 (10' 11'' x 7' 8'' (3.32m x 2.34m))
Having uPVC double glazed window to rear aspect, radiator and built-in single wardrobe.
Outside Rear
There is an enclosed garden with fenced perimeters, being mostly laid to lawn with patio seating area, outdoor tap and lean to shed utilised for storage. Side access leading to the front of the property.
Outside Front
Being professional landscaped and block paved, providing parking for many vehicles and access to front door entry.
Property info
For more information about this property, please contact
Starkey & Brown, LN2 on +44 1522 397639 * (local rate)
Disclaimer
Property descriptions and related information displayed on this page, with the exclusion of Running Costs data, are marketing materials provided by Starkey & Brown, and do not constitute property particulars. Please contact Starkey & Brown for full details and further information. The Running Costs data displayed on this page are provided by PrimeLocation to give an indication of potential running costs based on various data sources. PrimeLocation does not warrant or accept any responsibility for the accuracy or completeness of the property descriptions, related information or Running Costs data provided here.




























.png)

