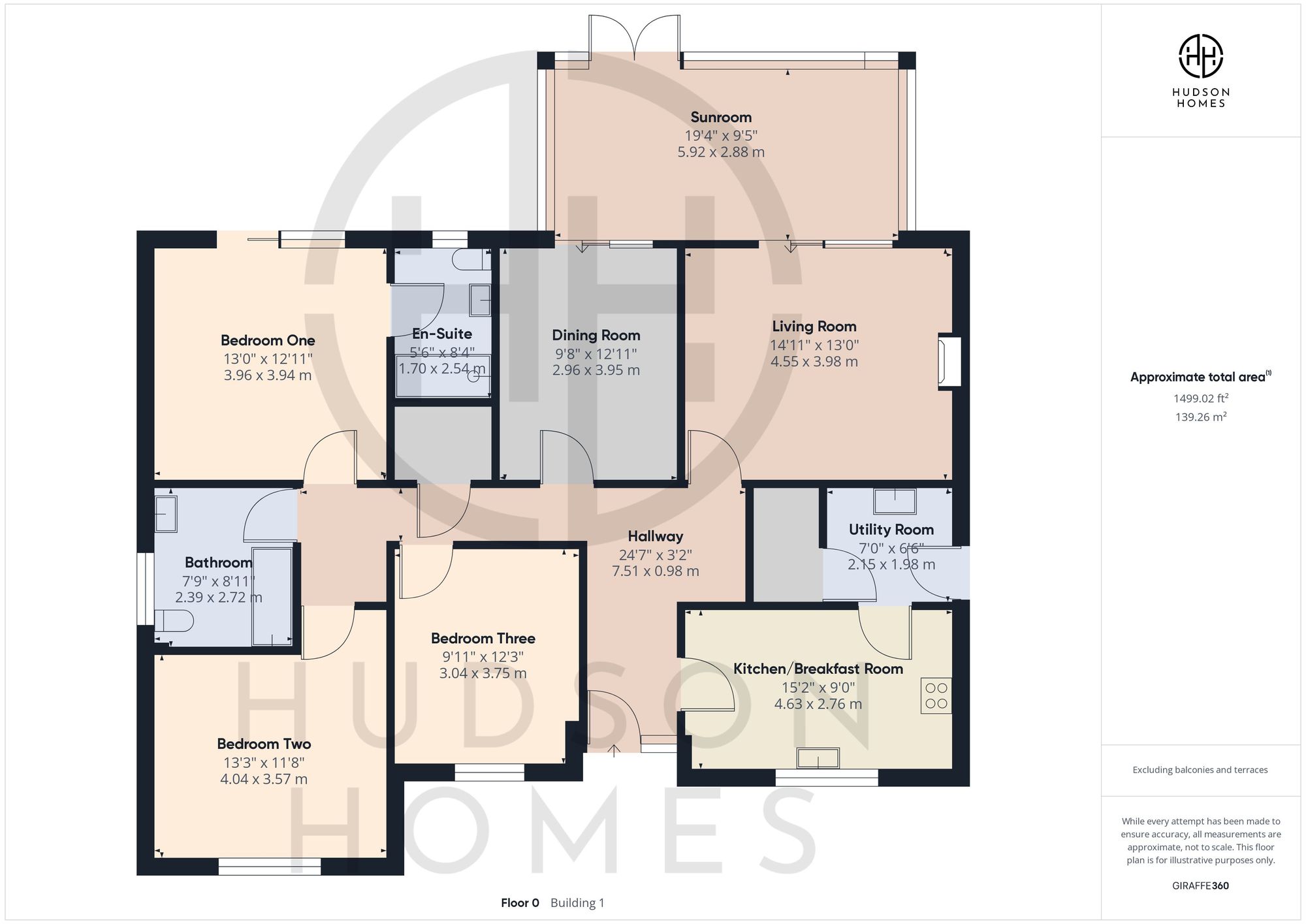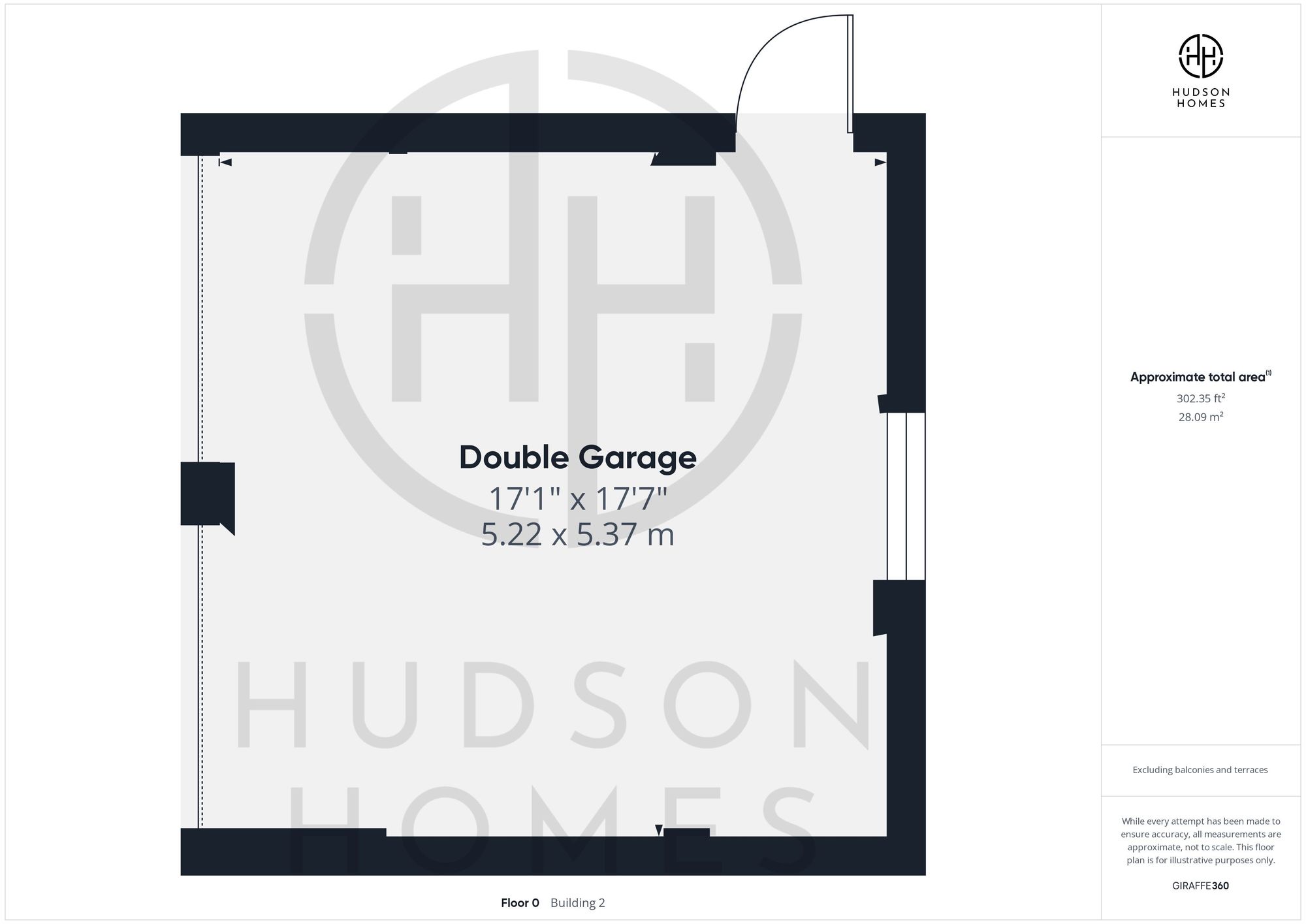Detached bungalow for sale in Riverside Mead, Stanground Marina, Peterborough PE2
* Calls to this number will be recorded for quality, compliance and training purposes.
Property features
- 140ft riverside moorings & fishing area
- Secluded corner plot
- No forward chain
- Brand new luxury integrated kitchen & utility room
- En-suite to bedroom one
- Four piece bathroom suite & cloakroom
- Double garage with roller doors
- Total floor area 89 square metres
- Three double bedrooms
Property description
Discover a true sense of luxury and tranquillity with this spacious 3 double bedroom bungalow. Nestled on a picturesque corner plot, this property offers a secluded sanctuary and boasts an impressive 140ft of Riverside Moorings and Fishing Area. With no forward chain, this home presents a seamless move-in opportunity.
The brand-new luxury integrated kitchen and utility room (fitted in November 2023) will delight any cooking enthusiast. The living room, complete with a Yeoman log effect stove, exudes warmth and charm and dining room with sliding doors into the sunroom. Dining room with sliding doors onto the rear patio. And with a double garage featuring roller doors and a total floor area measuring 89 square metres, this property caters to your every need.
Beyond the walls of this desirable bungalow lies an expansive outdoor oasis. The front of the property showcases extensive tarmac driveway with block paving edging, providing parking space for up to six vehicles. A stunning granite feature garden ornament adds a touch of elegance. To the rear, a sprawling patio area awaits, offering the perfect setting for alfresco dining and entertaining. Delight in the timber Gazebo area, complete with power and light connections. Admire the beauty of mature beds and take in the breathtaking wildlife views from the 140ft riverside mooring, nestled on the banks of the picturesque River Nene. Substantial mature beds frame the rear of the property, with feature steps and sleepers adding visual charm. Access to the double garage, equipped with twin remote electric roller doors, ensures convenience and security for your vehicles.
Combining exceptional living spaces with a stunning outdoor retreat, this property presents an unrivalled opportunity to experience a premium lifestyle. Don't miss your chance to call this remarkable estate your home.
EPC Rating: D
Agents Note
In compliance with The Estate Agents (Undesirable Practices) Order 1991, Hudson Homes are under an obligation to check into a Purchaser’s financial situation before recommending an offer to a Vendor. Should you wish to make an offer on this property Hudson Homes will ask you for id, proof of address, proof of deposit & mortgage agreement in principle details, proof of cash, your estate agents details (if you have a related sale), your solicitors details, to ensure that you are in a position to purchase the property. We have not carried out a detailed or structural survey on the property and we have not tested any services, appliances or fittings. Measurements, floor plans, orientation and distances are given as approximate guide.
Kitchen/Breakfast Room (4.63m x 2.76m)
Utility Room (2.15m x 1.98m)
Living Room (4.55m x 3.98m)
Dining Room (2.96m x 3.95m)
Sunroom (5.92m x 3.95m)
Bedroom One (3.96m x 3.94m)
En-Suite (2.54m x 1.70m)
Bathroom (2.72m x 2.39m)
Bedroom Two (4.04m x 3.57m)
Bedroom Three (3.75m x 3.04m)
Garden
Extensive tarmac driveway with block paving edging with parking for up to six vehicles leading to the double garage and there is also a granite feature garden ornament. To the rear of the property there is an extensive patio area with a feature timber Gazebo area with power and light connected, there are feature mature beds and steps leading down to the 140ft riverside mooring and wildlife views banking onto the River Nene. There are substantial mature beds along the rear with feature steps and sleepers and access to the double garage with twin remote electric roller doors.
Parking - Garage
Double garage measures 17'1 x 17'7 5.22m x 5.37m. Extensive driveway with parking for up to six vehicles.
For more information about this property, please contact
Hudson Homes, PE7 on +44 20 3463 0675 * (local rate)
Disclaimer
Property descriptions and related information displayed on this page, with the exclusion of Running Costs data, are marketing materials provided by Hudson Homes, and do not constitute property particulars. Please contact Hudson Homes for full details and further information. The Running Costs data displayed on this page are provided by PrimeLocation to give an indication of potential running costs based on various data sources. PrimeLocation does not warrant or accept any responsibility for the accuracy or completeness of the property descriptions, related information or Running Costs data provided here.



































