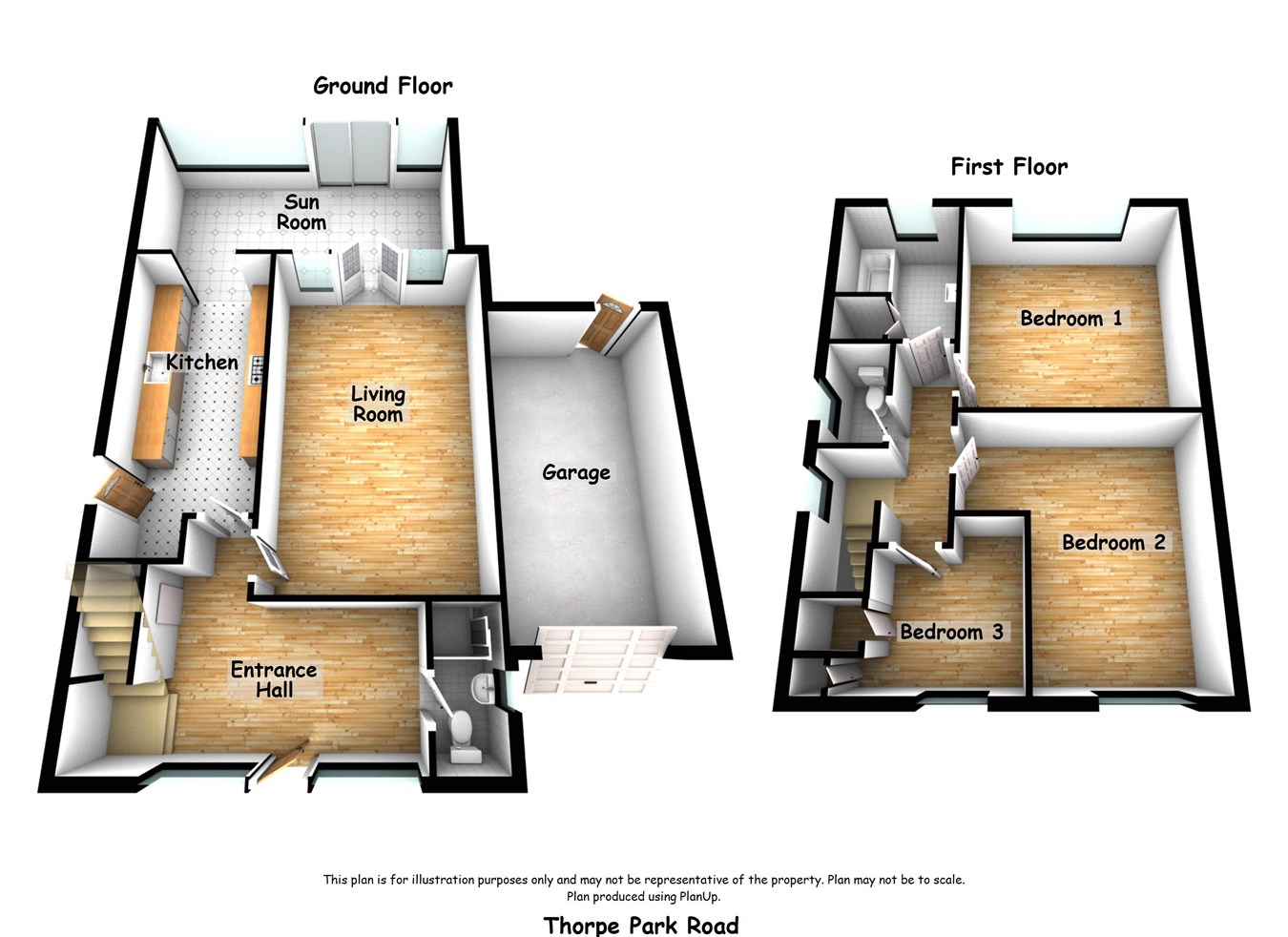Detached house for sale in Thorpe Park Road, Peterborough PE3
* Calls to this number will be recorded for quality, compliance and training purposes.
Property features
- No chain
- Detached property set in sought after location
- UPVC double glazing and gas central heating
- Entrance hall and downstairs shower room/WC
- Lounge with electric effect fire
- Kitchen with appliances
- Conservatory
- Three bedrooms
- Family bathroom and separate WC
- Garden to rear, potential with planning permission to extend or home office
Property description
The property is situated in the desirable located of Longthorpe, just a stones throw away from Peterborough City Centre & Peterborough Train Station, with trains running into London Kings Cross in under 50 minutes.
The accommodation offers, uPVC double glazing, gas central heating, a spacious entrance hall, burglar alarm, downstairs shower room, kitchen with appliances, conservatory, lounge with electric coal effect fire, family bathroom & separate WC, large garden to rear with raised terrace, single garage & ample parking for several vehicles.
The rear garden has potential to accommodate an extension to the existing property or to build an additional structure such as a home office subject to planning permission.
Most amenities are located within walking distance of the property alongside Ferry Meadows (county park).
A viewing is highly recommended to appreciate the properties full potential.
Entrance Hall
5.09m x 3.56m (16' 8" x 11' 8") Approx
Glazed window to front with glazed side panels, wood effect flooring, radiator, stairs to 1st floor, alarm panel, understairs storage cupboard with electric and gas meters, electric fuses, alarm master panel, light
Downstairs Shower room/WC
2.31m x 1.02m (7' 7" x 3' 4") Approx
Glazed window to side, chrome radiator, wood effect flooring, fully tiled, comprising of three piece bathroom suite with low level WC, vanity wash hand basin with storage below and shower cubicle with electric shower over
Kitchen
2.44m x 5.51m (8' 0" x 18' 1" ) Approx
Part glazed door to side, open aspect to conservatory, ceramic tiled flooring, radiator, spot lighting, tong/grooved to ceiling, plumbing for washing machine, space for fridge/freezer, inter-grated dishwasher, built in electric oven, gas hob above and extractor above, double Butler sink with mixer tap, tiled splashbacks, range of eye and base level kitchen units in cream with wooden worktops
Conservatory
5.55m x 2.95m (18' 3" x 9' 8") Approx
Made of part brick and part UPVC construction, with French doors to rear, glazed windows to rear and side aspect, ceramic tiled flooring, French doors to lounge, television point, two radiators
Lounge
6.06m x 3.67m (19' 11" x 12' 0") Approx
Two radiators, wood effect flooring, electric coal effect fire to wall, television point, French doors to rear, picture rail
Stairs to first floor
Glazed window to side aspect, brown carpet, coved
Separate W Toilet
1.80m x 1.04m (5' 11" x 3' 5") Approx
Glazed window to side aspect, radiator, low level WC
Bedroom 1
4.21m x 3.98m (13' 10" x 13' 1") Approx
Glazed window to front aspect, brown carpet, coved, radiator
Bedroom 2
4.23m x 3.97m (13' 11" x 13' 0") Approx
Glazed window to rear, brown carpet, radiator
Bedroom 3
3.30m x 2.56m (10' 10" x 8' 5") Approx
Glazed window to front, brown carpet, radiator, two storage cupboards, air vent
Family Bathroom
2.12m x 2.80m (6' 11" x 9' 2") Approx
Glazed window to rear aspect, ceramic tiled flooring, radiator, loft access, fully tiled, comprising of two piece bathroom suite with vanity wash hand basin with storage below, panelled bath with shower over and glass screen. Airing cupboard with shelving, central heating controls and Viesmann gas boiler serving hot water and central heating system
Outside - Front
Block paved drive with ample parking, gate to side giving access to rear, access to single garage
Outside - Rear
Large raised patio terraced, lighting, gate to side giving access to front aspect, mainly laid to lawn, shrubs, trees, fully fenced to both sides, play/deced area, further patio to bottom of garden, wooden garden shed. Potential with planning permission to extend or build a home office
Single Garage
3.00m x 5.58m (9' 10" x 18' 4") Approx
Single up and over door, power and lighting, door to rear giving access to rear garden
Property info
For more information about this property, please contact
Capitol Lettors Sales and Letting Agents, PE1 on +44 1733 734005 * (local rate)
Disclaimer
Property descriptions and related information displayed on this page, with the exclusion of Running Costs data, are marketing materials provided by Capitol Lettors Sales and Letting Agents, and do not constitute property particulars. Please contact Capitol Lettors Sales and Letting Agents for full details and further information. The Running Costs data displayed on this page are provided by PrimeLocation to give an indication of potential running costs based on various data sources. PrimeLocation does not warrant or accept any responsibility for the accuracy or completeness of the property descriptions, related information or Running Costs data provided here.































.png)
