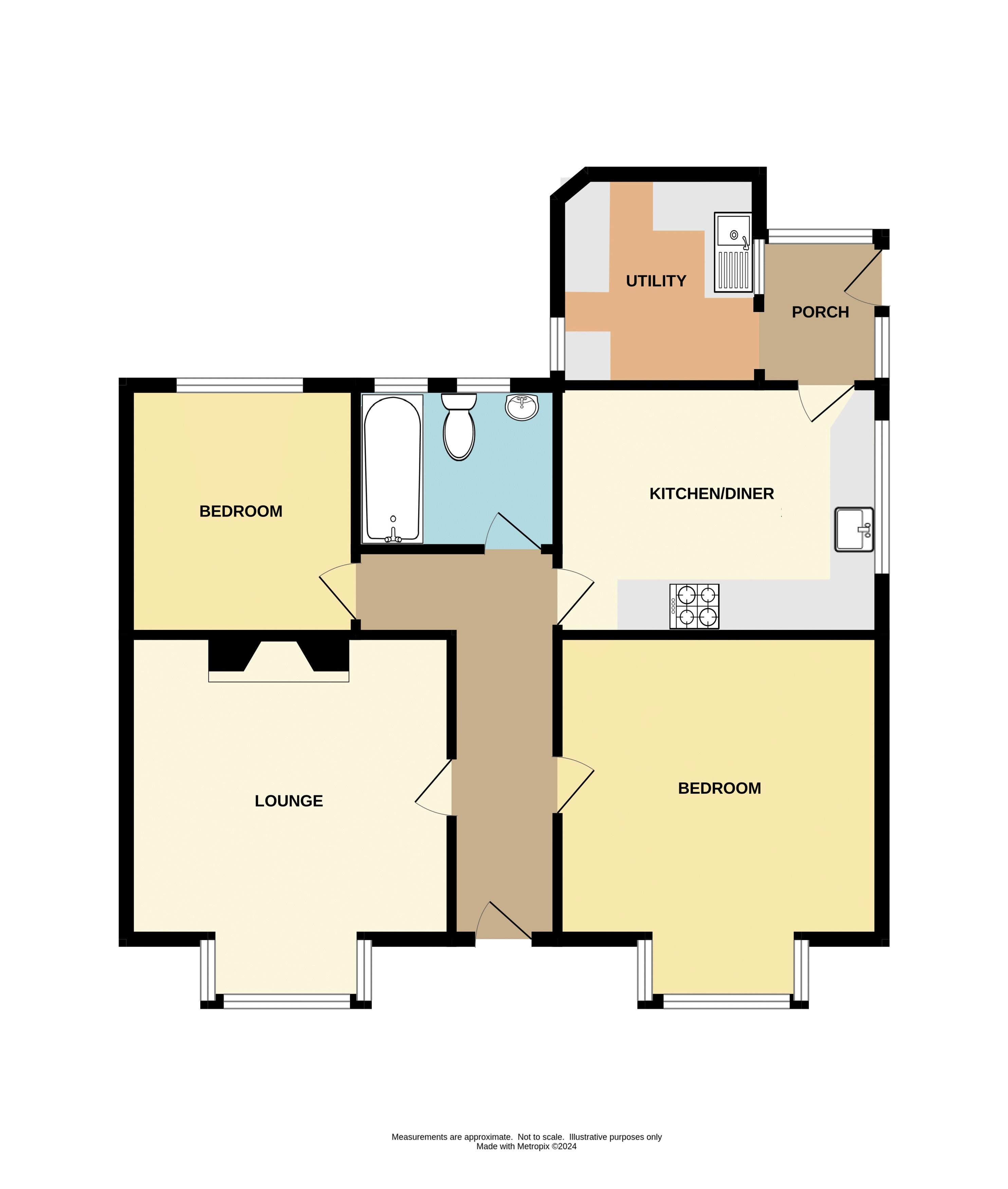Bungalow for sale in Bodmin Hill, Lostwithiel PL22
* Calls to this number will be recorded for quality, compliance and training purposes.
Property features
- Older style detached bungalow
- Two double bedrooms
- Potential to extend or convert loft (subject to planning)
- Gas fired central heating and double glazing
- Driveway parking
- Sun terrace, patio and garden
- Elevated position with views over the town
- No chain
Property description
A beautifully presented two bedroom detached bungalow offered with no ongoing chain, located on the upper fringes of the town with superb views over Lostwithiel towards the River Fowey.
Accommodation Comprises:- Entrance hall, lounge, kitchen/diner, two double bedrooms, bathroom, rear porch, utility room, uPVC double glazing, gas fired central heating, electric under floor heating (tiled floor areas only), parking for several cars, large sun terrace to the front, enclosed rear garden, patio and two sheds.
Situation
Lostwithiel is a popular Mid-Cornwall town which is steeped in history and renowned for its vibrant community. The town boasts a variety of independent shops, cafes, restaurants, public houses, professional services, dentist and health centre. There is a main line train station on the Penzance to London line, a choice of two primary schools and a pre-school. Secondary level education is catered for at nearby Fowey (7 miles) and Bodmin (5 miles) respectively. A purpose built community centre provides recreational/sporting facilities, located next to the King George V playing field.
Accommodation (All Sizes Approximate):-
Covered Entrance
UPVC double glazed front entrance door opening into:-
Entrance Hall
Radiator. Tiled floor.
Lounge (13' 3'' measured into bay x 12' 6'' (4.04m x 3.82m))
UPVC double glazed bay window to front elevation with countryside views. Open fireplace with slate tiled surround and hearth. TV aerial point. Radiator.
Kitchen/Diner (12' 8'' x 9' 11'' (3.86m x 3.01m))
Modern range of shaker style wall, base and drawer units with solid wood worktops. Inset Belfast sink with mixer tap. Built-in Lamona single electric oven with inset four ring hob above and stainless steel extractor over. Integrated dishwasher. Space for fridge/freezer. Part tiled walls. UPVC double glazed window to side elevation. Tiled floor. Electric consumer unit. Vaillant gas fired combination boiler. Telephone point. Part obscure glazed door into:-
Rear Porch (5' 9'' x 4' 7'' (1.76m x 1.40m))
Sloping polycarbonate roof. UPVC double glazed windows to side and rear elevation. UPVC double glazed door to outside. Doorway into:-
Utility Room (8' 4'' x 7' 11'' (2.54m x 2.41m))
Modern range of base and drawer units with rolled edge worktops. Inset stainless steel sink and drainer with mixer tap. Space and plumbing for washing machine. Space for tumble dryer. Part tiled walls. Tiled floor. Extractor fan. UPVC double glazed window to side elevation. Internal window to rear porch.
Bedroom One (14' 5'' measured into bay x 12' 7'' (4.39m x 3.84m))
UPVC double glazed bay window to front elevation with countryside and river views. Radiator.
Bedroom Two (9' 8'' x 9' 0'' (2.95m x 2.74m))
UPVC double glazed window to rear elevation. Radiator. Access to loft space (Pull down ladder, light, boarded and fully insulated).
Bathroom (7' 10'' x 6' 5'' (2.39m x 1.95m))
Modern white suite comprising:- Panelled bath with mains fed shower over, low level W.C and pedestal wash hand basin. Part tiled walls. Tiled floor. Chrome heated towel rail. Extractor fan. Two obscure uPVC double glazed windows to rear elevation. Vanity unit. Shaver socket.
Outside
To the front of the property is a block paved driveway with parking for several cars, external lighting, weatherproof power point, outside tap and a wide pathway leading up to a large sun terrace. The pathway continues to a secluded patio area with double gates to the side and a further pedestrian gate leading to the rear. The property boasts an enclosed rear garden, featuring an elevated lawn, large patio, outside tap and two sheds.
Council Tax
Cornwall Council. Tax Band 'D'.
Directions
Entering Lostwithiel from a westerly direction on the A390, take the second left hand turning (Just after the traffic lights) into Bodmin Hill. Continue up the hill until the property is identified on the left-hand side, just past the primary school.
Property info
For more information about this property, please contact
Jefferys, PL22 on +44 1208 811076 * (local rate)
Disclaimer
Property descriptions and related information displayed on this page, with the exclusion of Running Costs data, are marketing materials provided by Jefferys, and do not constitute property particulars. Please contact Jefferys for full details and further information. The Running Costs data displayed on this page are provided by PrimeLocation to give an indication of potential running costs based on various data sources. PrimeLocation does not warrant or accept any responsibility for the accuracy or completeness of the property descriptions, related information or Running Costs data provided here.

































.png)