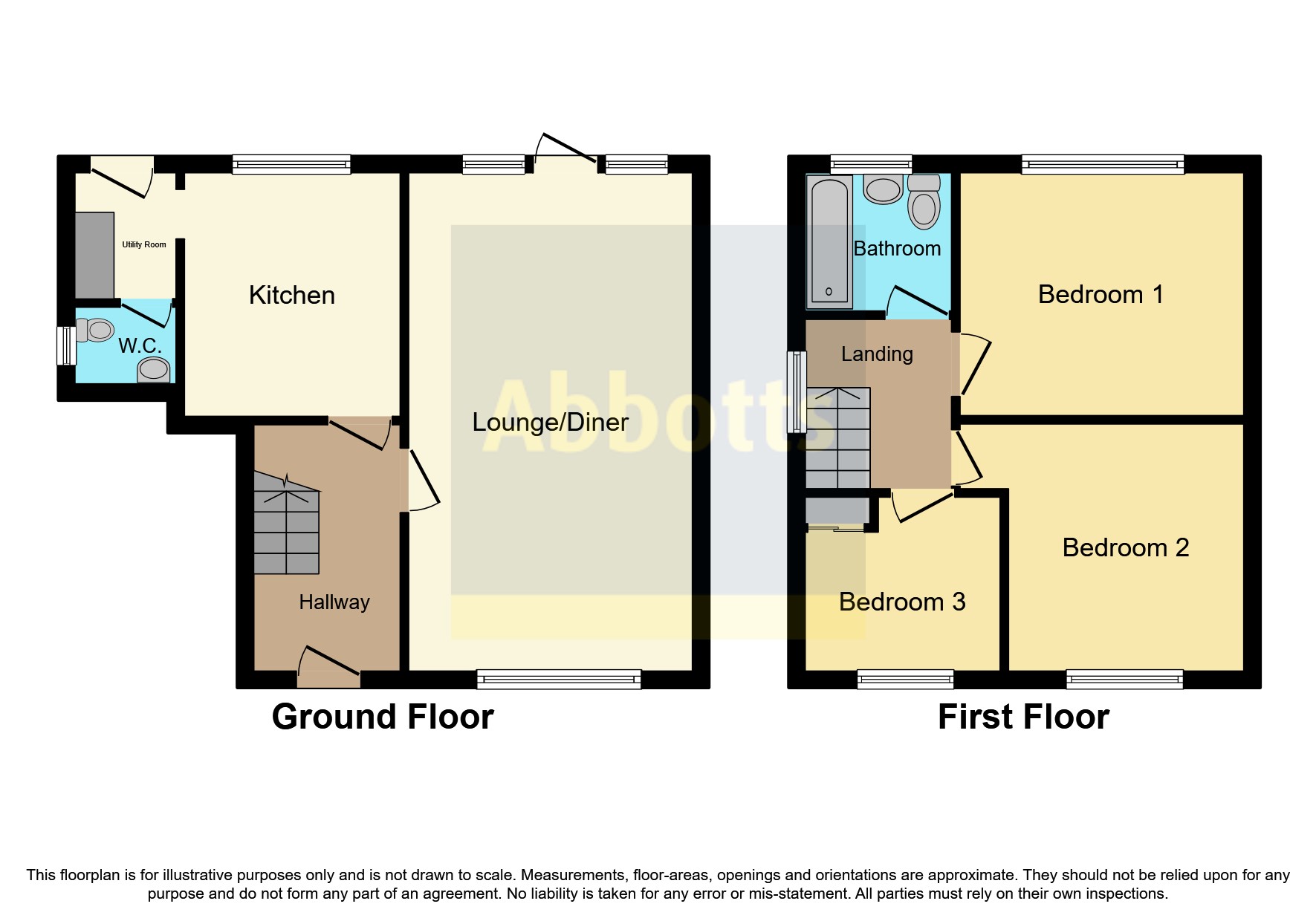Semi-detached house for sale in Dorothy Gardens, Benfleet, Essex SS7
* Calls to this number will be recorded for quality, compliance and training purposes.
Property description
**no onward chain**
Public Notice
24 Dorothy Gardens, Benfleet, Essex, SS7 3AE
We are acting in the sale of the above property and have received an offer of £331,000
Any interested parties must submit any higher offers in writing to the selling agent before an exchange of contracts takes place
EPC Rating: D
This inviting three-bedroom semi-detached house, presents an excellent opportunity with no onward chain. Nestled in a tranquil location, it enjoys a southerly aspect garden and falls within the sought-after catchment areas of Kingston Primary School and The King John School.
Upon entry, a welcoming hallway leads to various spaces within the home. The lounge/diner, bathed in natural light through a large front-facing double-glazed window, offers a comfortable ambiance. This room features a charming fireplace with a fitted gas fire and provides access to the garden through a double-glazed door. The modern fitted kitchen seamlessly connects with a utility area, offering convenience and functionality. The ground floor also houses a cloakroom for added convenience.
Ascending the staircase to the first floor, three well-appointed bedrooms await. The primary bedroom enjoys a bright atmosphere with its double-glazed window overlooking the front. The remaining bedrooms provide versatile spaces, suitable for various needs. A contemporary bathroom, fitted with a three-piece suite, adds a touch of luxury.
The property boasts a well-maintained rear garden with a southerly aspect, featuring a paved patio area and a generous lawn. The front garden includes a driveway providing off-road parking and access to the attached garage.
Situated in proximity to local amenities, bus routes, and the Thundersley Glen woodland, this residence combines modern comfort with a convenient location, making it an appealing prospect for potential homeowners.
Entrance Hall
Lounge/Diner - 23' 3" x 11' 2" (7.09m x 3.4m)
Kitchen - 9' 8" x 7' 8" (2.95m x 2.34m)
Utility Area - 5' 6" x 4' 0" (1.68m x 1.22m)
Ground Floor Cloakroom
Bedroom One - 11' 4" x 10' 0" (3.45m x 3.05m)
Bedroom Two - 10' 9" x 9' 7" (3.28m x 2.92m)
Bedroom Three - 8' 5" x 7' 1" (2.57m x 2.16m)
Bathroom
Garage - 15' 9" x 7' 9" (4.8m x 2.36m)
Property info
For more information about this property, please contact
Abbotts - Rayleigh Sales, SS6 on +44 1268 810661 * (local rate)
Disclaimer
Property descriptions and related information displayed on this page, with the exclusion of Running Costs data, are marketing materials provided by Abbotts - Rayleigh Sales, and do not constitute property particulars. Please contact Abbotts - Rayleigh Sales for full details and further information. The Running Costs data displayed on this page are provided by PrimeLocation to give an indication of potential running costs based on various data sources. PrimeLocation does not warrant or accept any responsibility for the accuracy or completeness of the property descriptions, related information or Running Costs data provided here.




























.png)
