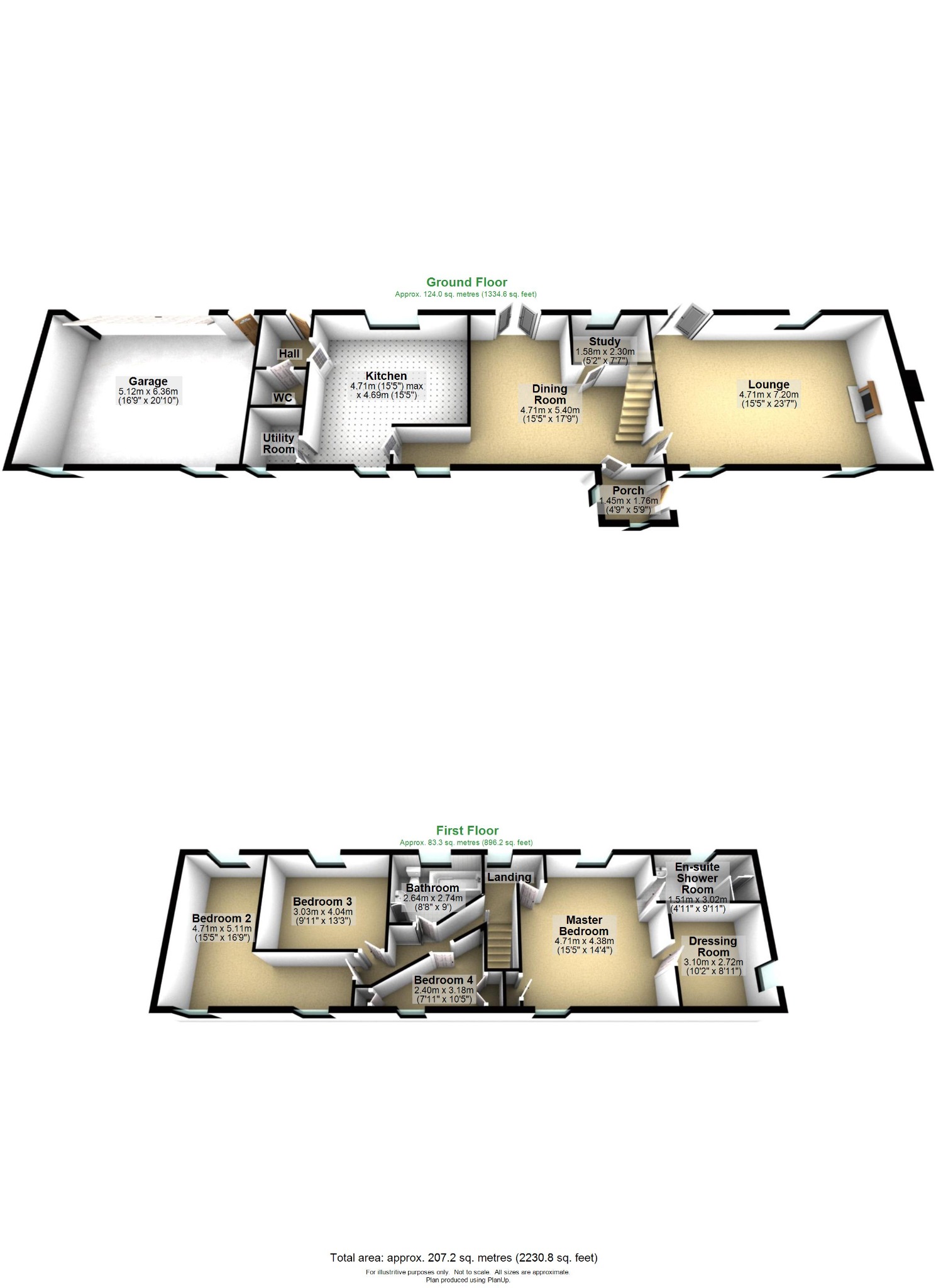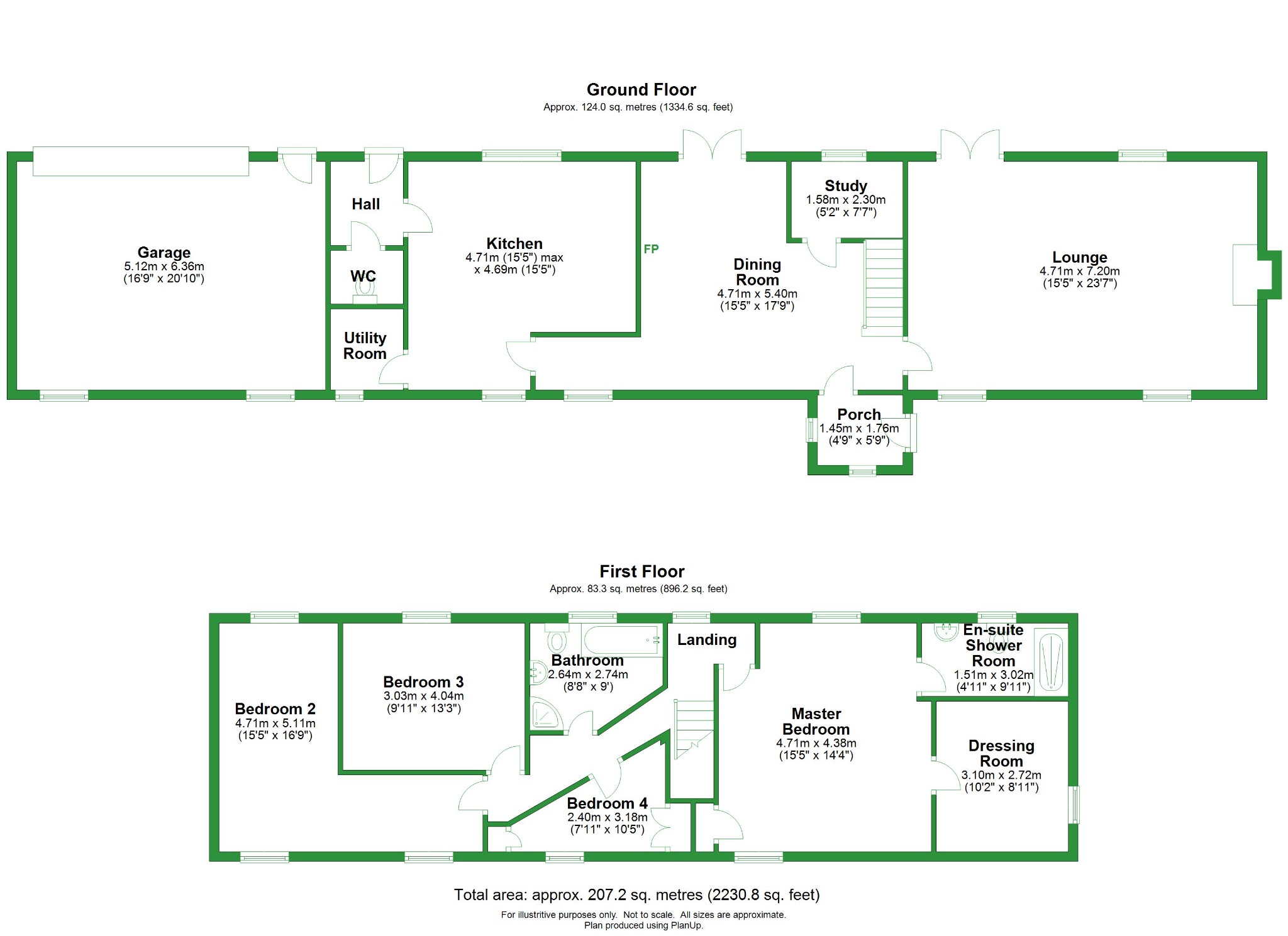Farm for sale in Cox Farm, Stoneygate Lane, Knowle Green, Lancashire PR3
* Calls to this number will be recorded for quality, compliance and training purposes.
Property features
- Unique four bedroom former farm house
- Just under 5 acres of land
- Great opportunity for equestrain use or more
- Stunning surrounding landscape views
- Rural location with great access to motorway links
- Located between the two historical villages of knowle green and ribchester
- Multi vehicle parking and double garage
- Amazing garden features
- Original features throughout
- Freehold
Property description
Stunning Former Farmhouse With Just Under 5 Acres Of Land
Brief overview
A unique opportunity to purchase this stunning four-bedroom detached former farmhouse located between the historical village of Ribchester and Knowle Green. This rural location is well positioned for motorway access. The property briefly comprises a kitchen, utility room, lounge, dining room, study, WC, master bedroom with ensuite and dressing room, three further bedrooms, large family bathroom, driveway, double garage, and just under five acres of land.
Entrance
Located to the front of the property the entrance porch briefly comprises tiled flooring, ceiling light point, double-glazed windows, and opens into the dining room.
Lounge
A spacious lounge boasting a beautiful feature central fireplace with stone surround and wood burner, carpeted flooring, wall-up lighters, double-glazed windows to the front, rear, and side of the property with spectacular views, exposed wooden beam, and patio doors to the rear.
Kitchen / dining room
A fully fitted kitchen with a range of base and wall-mounted units with complimentary granite worktops briefly comprises an electric Aga, integrated dishwasher, under-mount sink with drainers, tiled flooring, ceiling spotlights, under cabinet lighting, space for a fridge/freezer, and double-glazed windows overlooking stunning views of the large gardens to the rear.
Downstairs WC
Located through the rear hall the downstairs wc briefly comprises a level WC, floating basin sink, towel warmer, ceiling light and tiled flooring.
Utility room
Located through the kitchen the utility room briefly comprises a base unit, space and plumbing for both a washing machine and dryer, radiator, ceiling spotlights, double-glazed window, and tiled flooring.
Dining room
The large dining room briefly comprises a beautiful range fireplace with patio doors opening onto the rear of the property, oak wood flooring, and provides access to both the study, lounge, and the second floor.
Study
Located through the dining room the study briefly comprises oak flooring, ceiling light point, and a double-glazed window to the rear of property.
First floor landing
Located on the first floor the landing briefly comprises carpeted flooring, radiator, double-glazed window to the rear with stunning views, and provides access to the four bedrooms, and family bathroom.
Main bedroom with ensuite
A spacious double bedroom briefly comprising carpeted flooring, integrated storage, ceiling spotlights, double-glazed windows to the front and rear with stunning outlook, and radiators.
En-suite briefly comprises a walk-in shower cubicle, low-level wc, floating basin sink, LED mirror, vinyl flooring, radiator, ceiling light point, tiled walls, and a double-glazed window to the rear.
The dressing room briefly comprises surrounding fitted wardrobes, carpeted flooring, ceiling spotlights, radiator and a double-glazed window to the side.
Bedroom two
A spacious L-shaped bedroom briefly comprises carpeted flooring, radiators, exposed wooden beams with spotlights, wall up lighters, and double-glazed windows to the front, and rear.
Bedroom three
Another double bedroom briefly comprises carpeted flooring, double-glazed window to the rear of property, radiator, exposed wood beams with spotlights, and wall up lighters.
Family bathroom
A large family bathroom briefly comprises a walk-in shower cubicle with shower attachment and wall jets, jacuzzi bath with shower attachment, integrated remote controlled tv, integrated speaker system, low level WC, floating basin sink, tiled flooring, tiled walls, towel warmer, and a double-glazed window to the rear with stunning views.
Bedroom four
The fourth bedroom briefly comprises carpeted flooring, integrated storage, ceiling spotlights, radiator, airing cupboard, and a double-glazed window to the front.
External
The front of the property boasts a driveway providing access to the rear multi-vehicle parking, and the double garage with power, water, a Belfast sink, privacy door, and up and over door.
The extensive garden of the property boasts a decked seated patio area over a small stream, mature fruit trees and raised plant beds, play area, greenhouse, storage shed, lawn filled garden, paddock, alongside just under five acres of land with a stream running through perfect for equestrian or a multitude of uses.
Additional information
Tenure = Freehold
Council Tax Band = G
Septic Tank
lpg gas
The double garage is fitted with both a water and electric supply.
Property info
For more information about this property, please contact
Pendle Hill Properties, PR3 on +44 1772 913086 * (local rate)
Disclaimer
Property descriptions and related information displayed on this page, with the exclusion of Running Costs data, are marketing materials provided by Pendle Hill Properties, and do not constitute property particulars. Please contact Pendle Hill Properties for full details and further information. The Running Costs data displayed on this page are provided by PrimeLocation to give an indication of potential running costs based on various data sources. PrimeLocation does not warrant or accept any responsibility for the accuracy or completeness of the property descriptions, related information or Running Costs data provided here.








































.png)