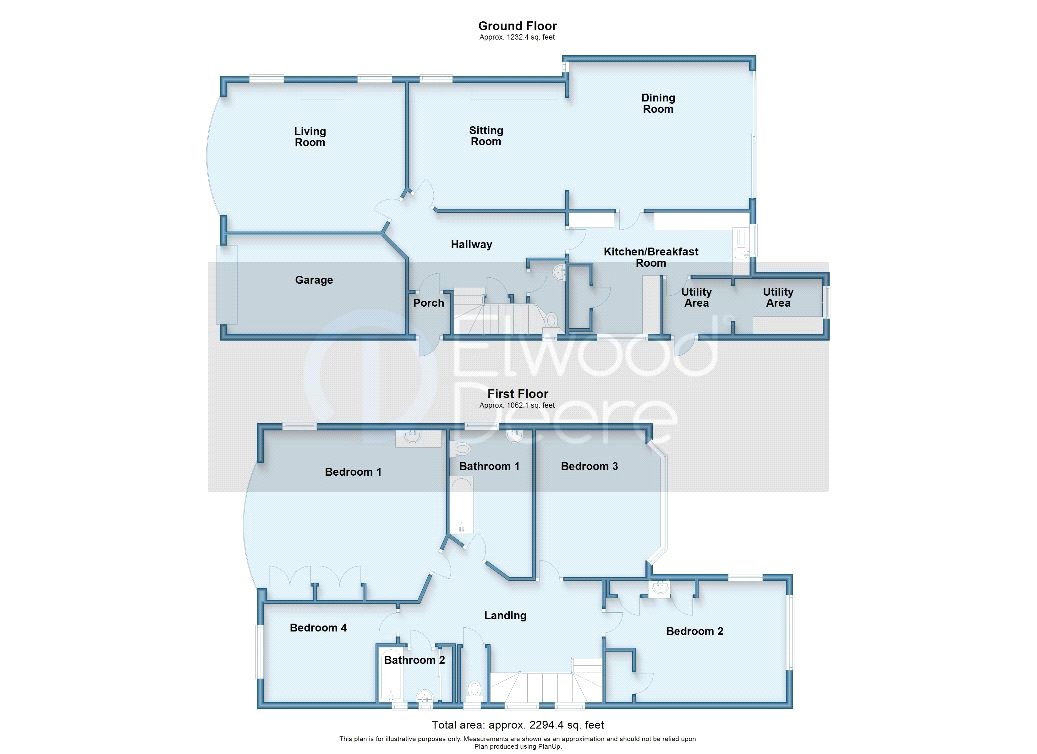Country house for sale in Severn Road, Porthcawl CF36
* Calls to this number will be recorded for quality, compliance and training purposes.
Property description
Fantastic opportunity in a sought after location within close proximity to Porthcawl sea front.
A four bedroom detached property with partial sea views from the main bedroom has huge potential and a great size for a growing family.
This property boasts three reception rooms, kitchen with Utility area, W.C and garage to ground floor.
1st floor comprises of four bedrooms, two bathrooms and W.C.
Externally there is off road parking, access to a garage and an enclosed rear garden.
Nearby there are local primary and comprehensive schools, Porthcawl coastline, shops and local amenities, short distance to M4 commute.
To avoid disappointment ring Elwood Deere to arrange a viewing.
Porch (1.22m x 0.79m)
Entering from the side elevation through a glazed Upvc door, carpeted, wall mounted coat hooks, glazed internal door to hallway.
Entrance Hall (4.57m x 1.96m)
Carpeted with access to the stairwell, under stairs storage and W.C, glazed doors leading to lounge, sitting room, Kitchen, coving, radiator, sockets, x 2 windows to the stairwell.
Living Room (5.18m x 3.76m)
Bay fronted Upvc windows, with a further 2 windows to the side elevation, fire surround with a gas fire insert and marble hearth, carpeted, radiator, coving, sockets.
Sitting Room (3.7m x 4.6m)
Carpeted with a window to side elevation, gas fire with tiled hearth and continued feature, radiator, sockets, coving, opening into the dining room.
Dining Room (5.26m x 3.76m)
Continuation carpet from sitting room, window to side elevation, Upvc sliding door and windows to rear elevation, overlooking the garden, glazed internal door to Kitchen, x 2 skylight to ceiling, radiator, coving, sockets.
Kitchen Breakfast Room (5.05m x 3.53m)
Matching base and wall units with over top, Upvc window to side and rear elevation, stainless steel sink with mixer tap, space for free standing appliances, built in cupboard space, partial wall tiles, vinyl floor, sockets, radiator, sliding glazed door leading into Utility area.
Utility Room (1.4m x 1.96m)
Plumbing for washing machine, sockets, glazed Upvc door to external access, vinyl flooring, sockets, opening to step up into further storage/ Utility space.
Storage/Utility Area (1.45m x 2.03m)
Step into further space from Utility area, cupboards and overtop, shelf, window to rear elevation, vinyl flooring, socket.
Cloakroom (1.7m x 0.81m)
Low level W.C, Pedestal corner sink with mixer tap, wall tiles, vinyl flooring, window to side elevation.
Bedroom One (5.36m x 3.66m)
Bay fronted bedroom with Upvc windows, side window with partial sea views, carpeted, radiator, sockets, built in wardrobe space, sink with over top.
Bedroom Two (5.08m x 3.38m)
Dual aspect windows both side elevation and Upvc window to rear elevation, built in wardrobe and cupboard area, vanity unit including a sink, carpet, coving, radiator, sockets.
Bedroom Three (3.2m x 3.68m)
Bay to rear elevation with Upvc windows, carpet, radiator, coving, sockets.
Bedroom Four (3.56m x 2.67m)
Upvc window to front elevation, carpet, radiator, sockets, loft hatch.
Bathroom One (1.93m x 3.66m)
Bathroom located next to Bedroom One, Upvc window to side elevation, pedestal sink with mixer tap, bath with tiled surround, low level W.C, splash back tiles, radiator, carpet.
Bathroom Two (1.88m x 1.7m)
Window x 2 to side elevation, bath with shower over, pedestal sink with taps, airing cupboard with recently fitted Worcester combination boiler fitted June 2023, wall tiles, carpet, radiator. W.C located next door.
W.C 1st Floor. (1.85m x 1m)
Located next to bathroom, window to side elevation, Low level W.C, carpet.
Landing (5.6m x 1.63m)
Continuation of carpet from the stairwell, traditional staircase, windows x2 to side elevation, doors leading to four bedrooms, two bathrooms and W.C.
External
Property benefiting from a garage with up and over door to the front elevation of the property, adequate off road parking to the front, mature bushes and wall surrounding the property to the front, access to main door to side elevation and rear garden.
An enclosed rear garden accessible from side and rear elevation, a sliding Upvc door from the dining room onto a patio area with dwarf walls with access to the laid to lawn area, another patio area to the side with mature palm tree and mature bushes and shrubbery, along with a shed for external storage.
Property info
For more information about this property, please contact
Elwood Deere Estate Agents, CF36 on +44 1656 220984 * (local rate)
Disclaimer
Property descriptions and related information displayed on this page, with the exclusion of Running Costs data, are marketing materials provided by Elwood Deere Estate Agents, and do not constitute property particulars. Please contact Elwood Deere Estate Agents for full details and further information. The Running Costs data displayed on this page are provided by PrimeLocation to give an indication of potential running costs based on various data sources. PrimeLocation does not warrant or accept any responsibility for the accuracy or completeness of the property descriptions, related information or Running Costs data provided here.










































.png)



