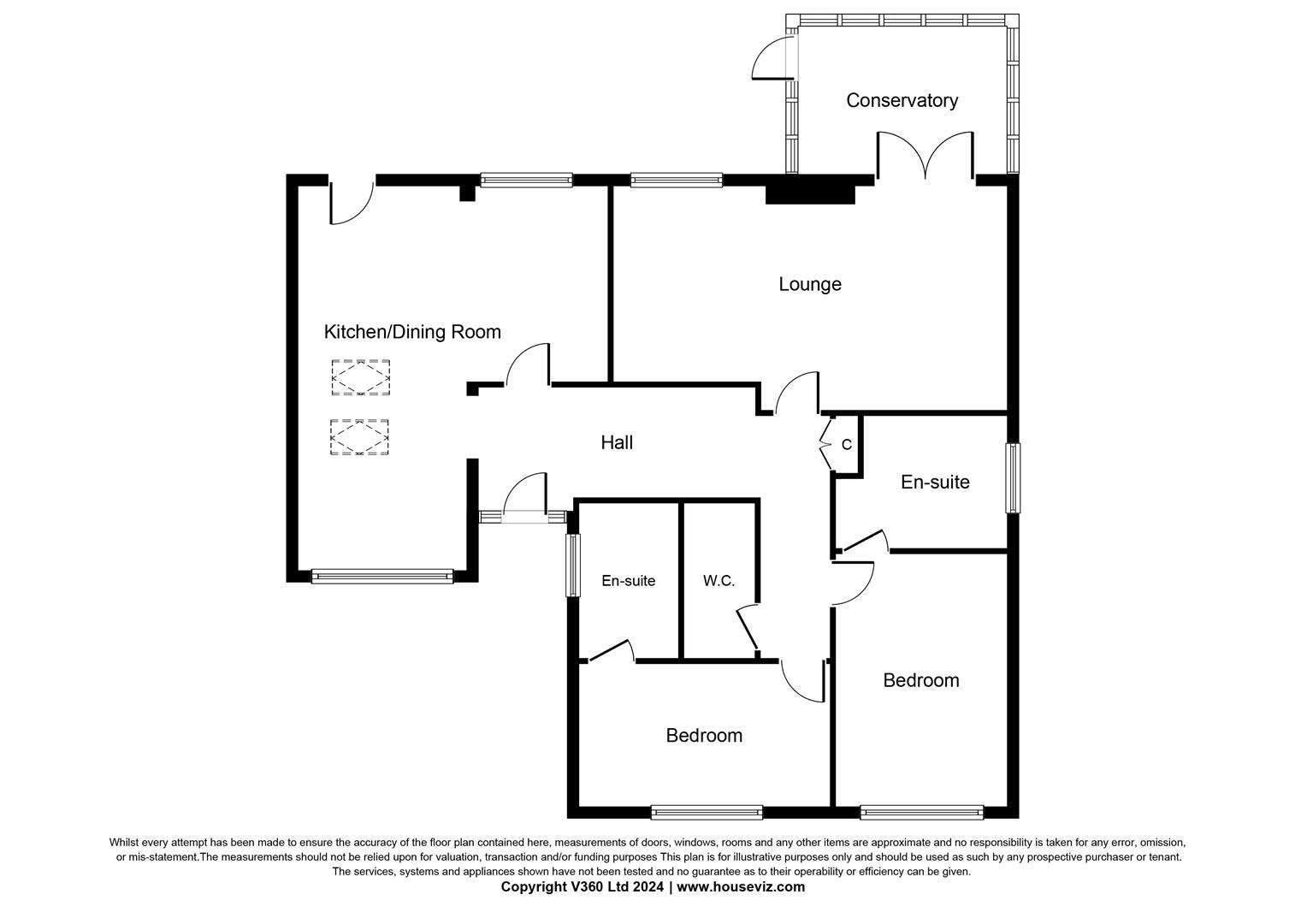Detached bungalow for sale in Aiskew Grove, Fairfield, Stockton-On-Tees TS19
* Calls to this number will be recorded for quality, compliance and training purposes.
Property features
- Detached bungalow
- 2 double bedrooms with ensuites
- Immaculately presented
- New radiators and windows in 2019
- Hive system
- Large block paved driveway
- West facing rear garden
- Low maintenance rear garden
Property description
An outstanding detached bungalow which has been completely transformed over the past 3 years. This was already a good sized property but the garage has been converted to give a larger kitchen and a dining area and, together with other carefully planned layout changes, now offers a large, stylish bungalow which is bright and spacious.
The generous entrance hall is entered via a composite double glazed door and initially leads to the wonderful refitted kitchen, with contemporary fitted units featuring integrated oven, microwave, induction hob, washer, dishwasher and fridge/freezer. The large lounge has double doors leading to a conservatory. Both of the double bedrooms have en-suites - one with showpiece freestanding bath/pillar tap, and the other with a huge 800 x 1800 shower with rainfall fitting. Additionally there is a large separate WC, off the entrance hall. The bungalow is immaculately presented, demonstrating attention to detail throughout and with too many upgrades to list. The recent work includes a complete new roof covering and a new block paved drive which extends over much of the front garden, providing ample parking space. The west facing rear garden is designed with low maintenance in mind and has a very large shed. There is combi gas central heating and uPVC double glazing.
The property is situated in an ever popular location close to shops, schools and bus routes. Viewings are essential to appreciate the quality on offer.
Hall
Kitchen/Dining (5.23m x 6.63m (17'2" x 21'9"))
Lounge (3.76m x 6.63m (12'4" x 21'9"))
Conservatory (2.82m x 2.16m (9'3" x 7'1"))
Wc (1.19m (3'11"))
Bedroom One (4.19m x 2.90m (13'9" x 9'6"))
Ensuite (2.24m x 2.90m (7'4" x 9'6"))
Bedroom Two (2.67m x 4.24m (8'9" x 13'11"))
Bathroom (2.62m x 1.68m (8'7" x 5'6"))
Property info
For more information about this property, please contact
Gowland White - Chartered Surveyors, TS18 on +44 1642 966057 * (local rate)
Disclaimer
Property descriptions and related information displayed on this page, with the exclusion of Running Costs data, are marketing materials provided by Gowland White - Chartered Surveyors, and do not constitute property particulars. Please contact Gowland White - Chartered Surveyors for full details and further information. The Running Costs data displayed on this page are provided by PrimeLocation to give an indication of potential running costs based on various data sources. PrimeLocation does not warrant or accept any responsibility for the accuracy or completeness of the property descriptions, related information or Running Costs data provided here.





































.png)

