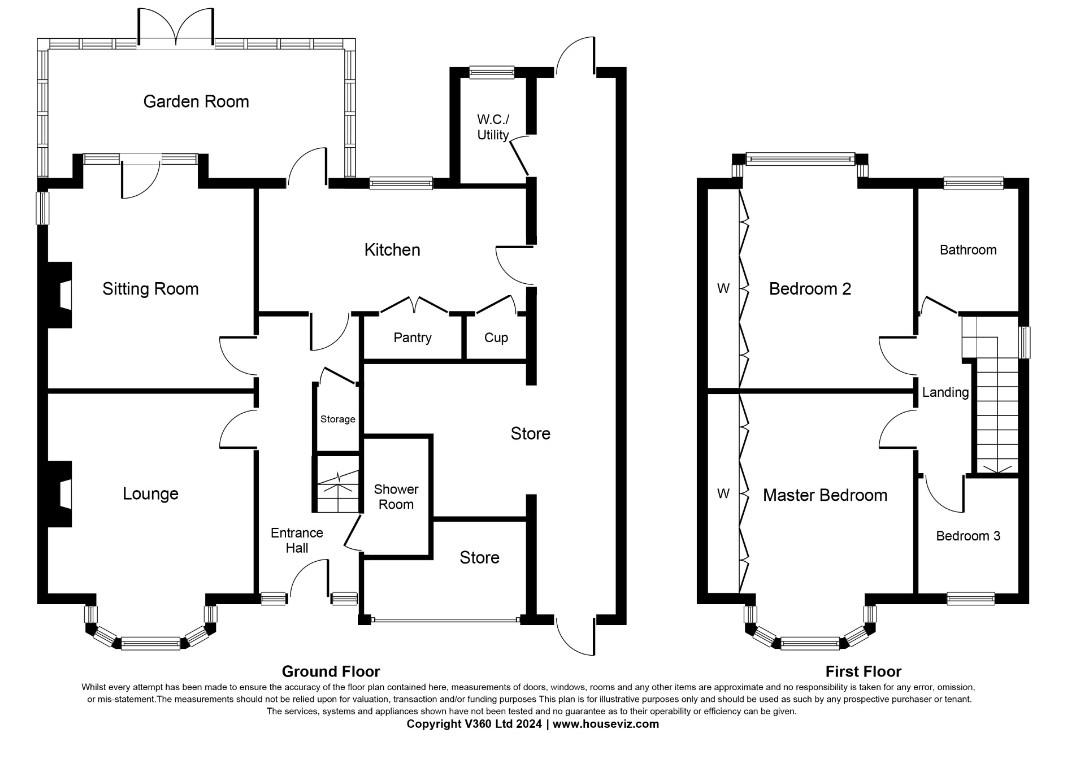Property for sale in Grosvenor Road, Fairfield, Stockton-On-Tees TS19
* Calls to this number will be recorded for quality, compliance and training purposes.
Property features
- Extended semi detached house
- 3 bedrooms
- 2 bathrooms
- 3 reception rooms
- No onward chain
- Private west facing rear garden
- Downstairs shower room
- Driveway
Property description
Nestled in one of Fairfield's most coveted roads, this splendid semi detached residence presents an opportunity for those seeking a spacious family home. Perfectly situated within a short stroll to Ian Ramsey Secondary School and Hartburn Primary School, this property boasts an ideal setting for growing families.
The generously proportioned interior comprises a welcoming hallway, two reception rooms with feature period style fireplaces, and a modern kitchen featuring a Range Cooker and integrated dishwasher. The garage has been cleverly converted into a convenient ground floor shower room whilst retaining a large storage area. A delightful addition is the sizeable garden room, offering picturesque views across the rear garden. A side extension with access from the front and rear provides additional storage but also presents an opportunity for further development.
Upstairs provides three bedrooms, with two featuring built-in wardrobes. The modern family bathroom is fitted with a contemporary suite complete with a separate shower cubicle and bath.
Nestled at the cul-de-sac's head, the property comes with driveway parking for two vehicles. The expansive westerly facing garden at the rear ensures both space and privacy.
Offered for sale with the benefit of no chain !
Hall
Shower Room (2.36m x 1.17m (7'9" x 3'10" ))
Lounge (4.06m x 5.05m (13'4" x 16'7" ))
Sitting Room (4.06m x 4.60m (13'4" x 15'1"))
Kitchen (4.78m x 2.67m (15'8" x 8'9" ))
Garden Room (5.13m x 3.61m (16'10" x 11'10" ))
Utility/Wc (1.47m x 2.13m (4'10" x 7"))
Landing
Bedroom One (5.21m x 3.07m (17'1" x 10'1"))
Bedroom Two (4.52m x 3.07m (14'10" x 10'1" ))
Bathroom (2.39m x 2.34m (7'10" x 7'8" ))
Bedroom Three (2.41m x 2.34m (7'11" x 7'8" ))
Property info
For more information about this property, please contact
Gowland White - Chartered Surveyors, TS18 on +44 1642 966057 * (local rate)
Disclaimer
Property descriptions and related information displayed on this page, with the exclusion of Running Costs data, are marketing materials provided by Gowland White - Chartered Surveyors, and do not constitute property particulars. Please contact Gowland White - Chartered Surveyors for full details and further information. The Running Costs data displayed on this page are provided by PrimeLocation to give an indication of potential running costs based on various data sources. PrimeLocation does not warrant or accept any responsibility for the accuracy or completeness of the property descriptions, related information or Running Costs data provided here.





































.png)

