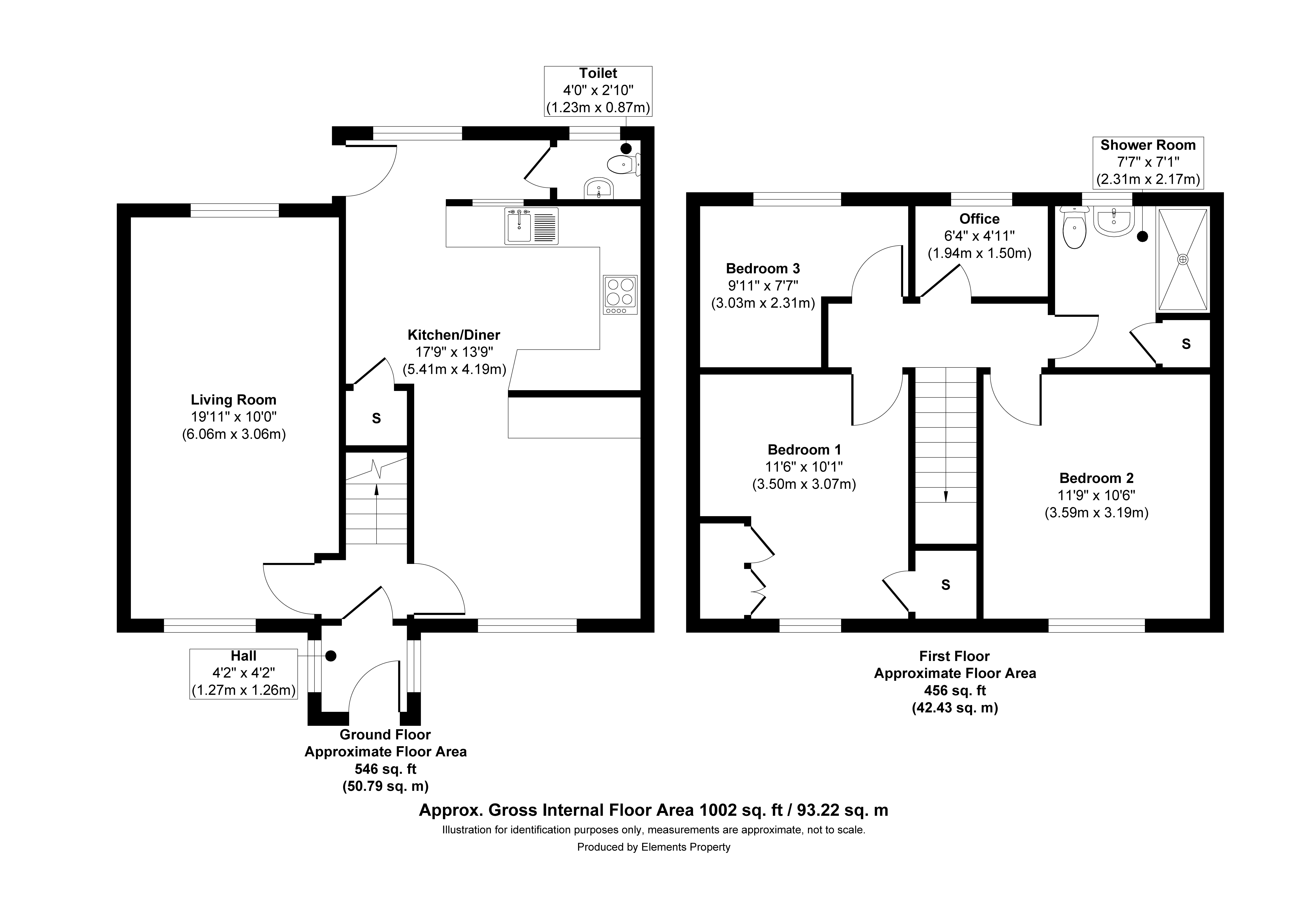End terrace house for sale in Chevet Terrace, Walton, Wakefield, West Yorkshire WF1
* Calls to this number will be recorded for quality, compliance and training purposes.
Property features
- No Onward Chain
- Double Fronted End Terraced Cottage
- Two Reception Rooms
- Down Stairs WC
- Three Bedrooms
- Small Office / Storage Space
- Stunning Views
- Detached Garage
- Lpg Heating
Property description
Martin And Co - Wakefield are pleased to bring to the market this beautiful and deceptively spacious three bedroom double fronted end terraced cottage. Offered with no onward chain and stunning country side views located on a private road in an enviable village location.
Martin And Co - Wakefield are pleased to bring to the market this stunning deceptively spacious three bedroom end terraced cottage with stunning views, detached garage and well maintained enclosed rear garden and lpg Heating
entrance porch With UPVC entrance door into a tiled porch area, ideal space for coat and shoe storage.
Hall With doors to Reception rooms and and stairs to the first floor
lounge 19' 6" x 10' 0" (5.95m x 3.05m) Dual aspect lounge with UPVc windows (front and rear) allowing ample natural light. Having high quality laminate flooring, coving, radiator and stylish feature mantle housing functioning log fire.
Dining / kitchen 19' 6" x 10' 4" (5.95m x 3.15m) This open plan space allows for a spacious dining kitchen seperated by a granite breakfast bar.
The dining area has exposed varnished floor boards, coving, radiator and feature exposed brick chimney breast with open fire log burner.
Superbly appointed with a matching range of grey fronted wall and base units, contrasting worktops with one and half bowl sink with mixer tap unit, oven and hob with extractor hood over, integrated dishwasher and washing machine, under stairs storage cupboard currently housing the free standing fridge freezer, double glazed window and door leading into a rear porch area
rear proch with UPVc door to the rear of the property and LTV flooring, its a great space for access into the property and leads to the down stairs WC.
WC With LTV flooring. Low level WC and floating style sink with splash back tiling and mixer tap.
First floor Stairs Leading To First Floor......................
Master bedroom 11' 5" x 8' 10" (3.49m x 2.7m) Located to the front of the house with radiator, upvc double glazed window, fitted wardrobe and extra storage cupboard and carpet
second bedroom 11' 4" x 9' 3" (3.46m x 2.82m) Located to the front of the house with radiator, upvc double glazed window and carpeted
third bedroom 9' 10" x 7' 5" (3.01m x 2.28m) A good sized third bedroom with double glazed window making the most of the views, single panel radiator. Located to the rear of the property.
Small office / strogage room 4' 4" x 6' 3" (1.33m x 1.92m) Located to the rear of the house is an additional space ideal for a either further storage to the property or as a small office
houe bathroom 7' 6" x 7' 0" (2.31m x 2.14m) With a three piece suite consisting of a spacious walk in shower with electric shower, low level WC and pedestal style sink.
Fully tiled floor and walls, electric towel heater and storage cupboard.
External The property benefits from on street parking to the front of the property.
The front garden is an enclosed front garden with path to the front door, lawned areas and bedding.
To the rear of the property there is a shared through road to the rear of the row of properties. However the property benefits from a detached garage. It also has a a landscaped enclosed rear garden with amazing veiwg country views and garden shed.
Property notes please note this property benefits from lpg heating throughout the property and also has a loft space with pull down ladder and is boarded with lighting.
Property info
For more information about this property, please contact
Martin & Co Wakefield, WF1 on +44 1924 765816 * (local rate)
Disclaimer
Property descriptions and related information displayed on this page, with the exclusion of Running Costs data, are marketing materials provided by Martin & Co Wakefield, and do not constitute property particulars. Please contact Martin & Co Wakefield for full details and further information. The Running Costs data displayed on this page are provided by PrimeLocation to give an indication of potential running costs based on various data sources. PrimeLocation does not warrant or accept any responsibility for the accuracy or completeness of the property descriptions, related information or Running Costs data provided here.





















































.png)
