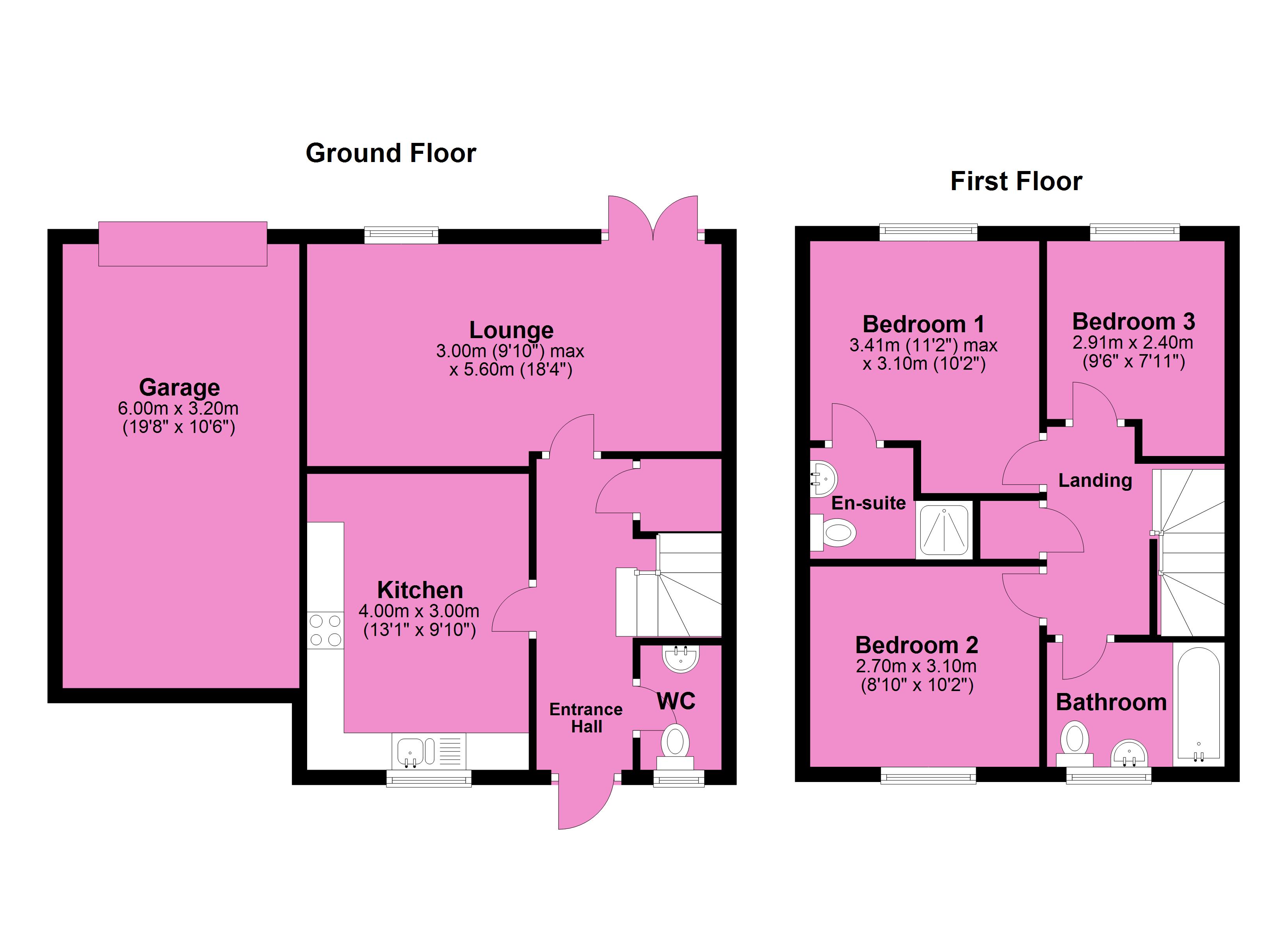Property for sale in Marsh Street, Dunster, Minehead TA24
* Calls to this number will be recorded for quality, compliance and training purposes.
Property features
- 3 Bedroom Semi Detached
- No Chain
- Modern Fitted Kitchen
- Downstairs WC
- Garage & Parking
- En suite Shower Room
- Immaculately Presented
Property description
This superbly presented modern 3 bedroom semi detached house forms part of a small development built in 2016/2017 which is located between the sought after medieval village of Dunster and the sea.
The property benefits from a modern fitted kitchen/diner, lounge, downstairs toilet. Upstairs there are 3 bedrooms (bed 1 has an ensuite shower room) and family bathroom. Gas central heating, double glazing, enclosed rear garden & garage. No onward chain.
Location:
The property is situated between the village of Dunster and the sea. Dunster is approximately half a mile and is served by a local post office, newsagent and various other shops including pubs, hotels, tearooms and restaurants which help cater for the many tourists that are attracted to the village. There is also a village church and a of attractions including Dunster Castle, Yarn Market, Dovecote and Conygar Tower. Minehead is approximately two and a half miles away and has a good range of facilities. Dunster is situated within the Exmoor National Park and there are superb walks in the surrounding hills of Grabbist and walks in Dunster Deer Park.
Ground Floor
Entrance Hall
Lounge: 5.60m (18'4\") x 3.00m (9'10\")
Kitchen: 4.00m (13'1\") x 3.00m (9'10\") With a range of light coloured modern base & wall units. Built in electric eye level oven, gas hob with extractor over. 1 1⁄2 bowl stainless steel sink with drainer. Space for fridge freezer, space & plumbing for washing machine. Window to front aspect.
WC
First Floor
Bedroom 1: 3.40m (11'2\") max x 3.10m (10'2\")
En suite shower
Bedroom 2: 3.10m (10'2\") x 2.70m (8'10\")
Bedroom 3: 2.90m (9'6\") x 2.40m (7'11\")
Bathroom: 2.40m (7'11\") x 1.70m (5'7\")
Garden: Mainly laid to lawn with paved level path with rear access leading to rear access & garage.
Garage: 6.00m (19'8\") x 3.20m (10'6\")
Up and over door. Power & light
Services: Mains water, drainage, electric and gas.
Tenure: Freehold
Council Tax: Band D
Property info
For more information about this property, please contact
Pointer Properties, TA24 on +44 1643 238646 * (local rate)
Disclaimer
Property descriptions and related information displayed on this page, with the exclusion of Running Costs data, are marketing materials provided by Pointer Properties, and do not constitute property particulars. Please contact Pointer Properties for full details and further information. The Running Costs data displayed on this page are provided by PrimeLocation to give an indication of potential running costs based on various data sources. PrimeLocation does not warrant or accept any responsibility for the accuracy or completeness of the property descriptions, related information or Running Costs data provided here.





























.png)
