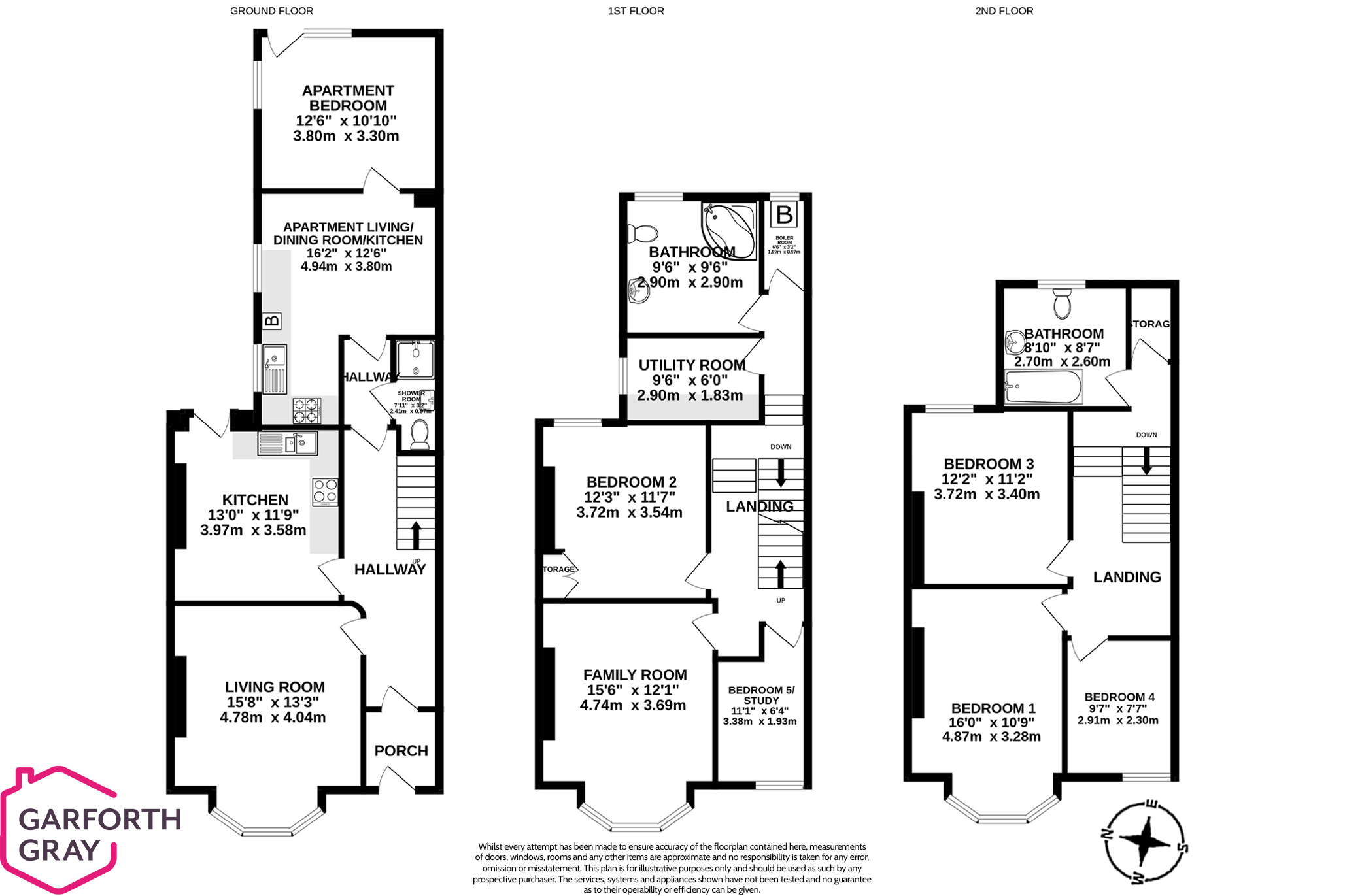Terraced house for sale in Ribblesdale, Shore Road, Castletown IM9
* Calls to this number will be recorded for quality, compliance and training purposes.
Property features
- Spacious mid terrace period townhouse located a 'stones throw' from Castletown Beach
- Ideal family home with versatile and adaptable accommodation presented over 3 levels
- Located within close proximity of the various amenities of the Historic capital including shops, schools and beach
- Characterful living room and separate kitchen
- First floor family room enjoying feature bay window and partial aspects out to sea
- 5 Bedrooms, 2 bathrooms and a utility room
- Annex/apartment with its own Gas boiler situated on the ground floor with integral access or separate external access
- Annex comprises of hall, shower room, living/dining/kitchen and a separate bedroom
- Annex would be ideal for a multi generational family
- Lawned front and rear gardens with a storage shed to the rear of the property
Property description
Nestled just a 'stone's throw' from the picturesque Castletown Beach, Ribblesdale is a spacious mid-terrace period townhouse, offering an ideal family home with versatile accommodation spread across three levels.
Situated in close proximity to the various amenities of the historic capital, this property combines coastal charm with convenience, being within reach of shops, schools, and the beach.
The characterful living room and separate kitchen on the ground floor provide a warm and welcoming atmosphere. The first floor family room is a highlight, featuring a charming bay window offering partial views out to the sea.
With a total of five bedrooms, two bathrooms, and a utility room, this townhouse caters to the needs of a growing family. The annex or apartment on the ground floor, with its own gas boiler, offers integral access or a separate external entrance. Comprising a hall, shower room, and a living/dining/kitchen area with a separate bedroom, the annex is perfect for multi-generational living or as an independent living space.
The property boasts both lawned front and rear gardens, providing outdoor space for relaxation and recreation. A storage shed at the rear adds practicality to the property.
Inclusions All fitted floor coverings, blinds and curtains
Appliances main house Electric oven with 4 ring hob
Appliances annex Gas oven and 4 ring hob
Tenure Freehold
Rates Treasury tel Heating Oil to the main home and Gas to the annex
Windows uPVC double glazed
For more information about this property, please contact
Garforth Gray, IM1 on +44 1634 215778 * (local rate)
Disclaimer
Property descriptions and related information displayed on this page, with the exclusion of Running Costs data, are marketing materials provided by Garforth Gray, and do not constitute property particulars. Please contact Garforth Gray for full details and further information. The Running Costs data displayed on this page are provided by PrimeLocation to give an indication of potential running costs based on various data sources. PrimeLocation does not warrant or accept any responsibility for the accuracy or completeness of the property descriptions, related information or Running Costs data provided here.






































.png)