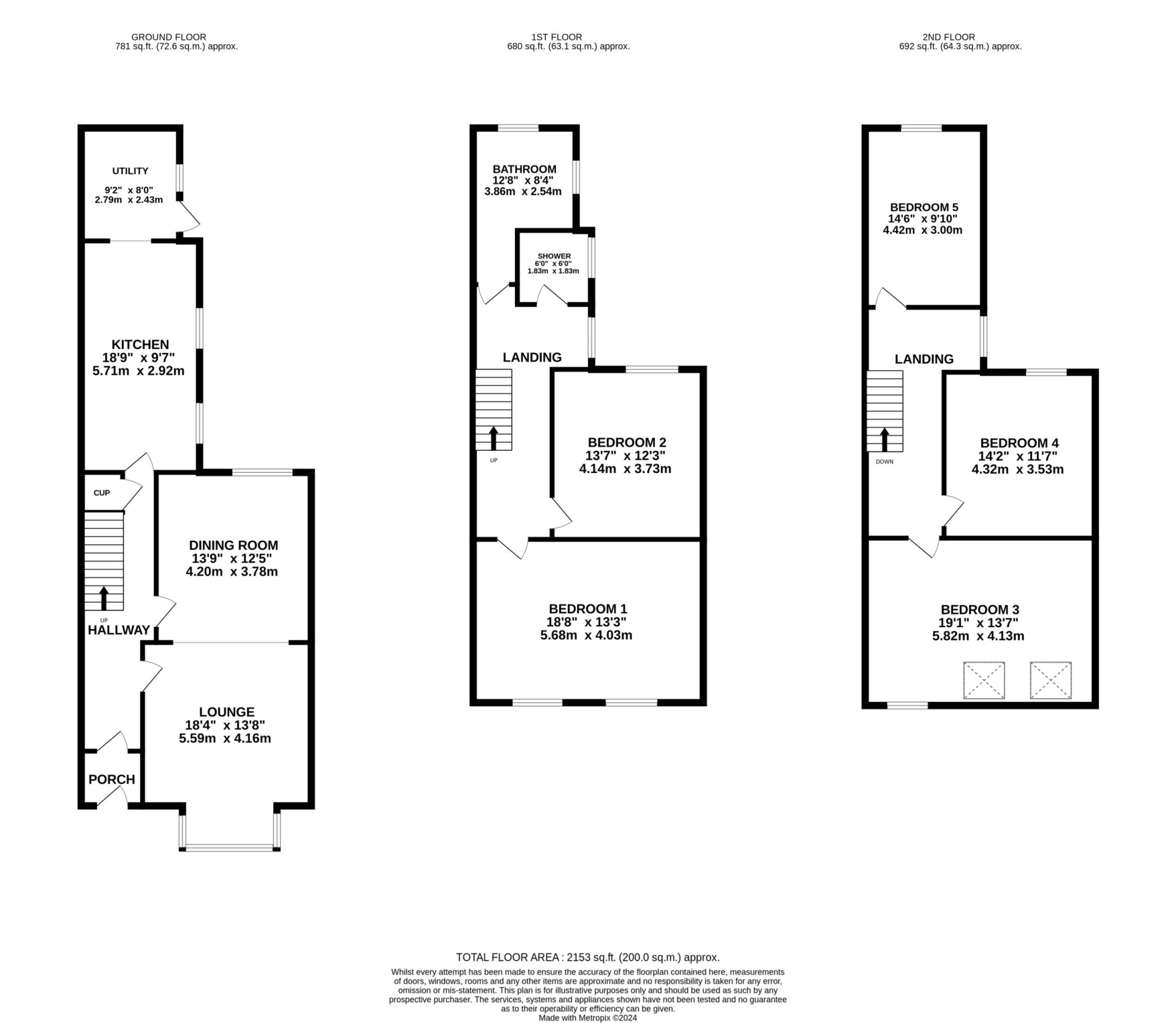Terraced house for sale in 35 Woodbourne Road, Douglas IM1
* Calls to this number will be recorded for quality, compliance and training purposes.
Property description
Specification - Modernisation Works Carried out within the past 8 years include:
- New kitchen and utility room
- New bathroom and shower room
- New Valiant gas boiler
- Sliding sash uPVC double glazed windows to the front and rear, including back door
- New utility room roof
- Clock Blithfield 8kw multi fuel burner installed in the living room along with new surround
- Replaced skylights in top floor bedroom
- Replaced woodwork and new lead fitted to dormer windows
- Insulation installed in roof space, flooring and walls
- Electrics replaced including distribution board
- Replastered
- Chimney stack repaired
- New fascia boards and guttering to the front of the house
- Damp proof course installed
- New Kardean flooring to hall, kitchen, living room and dining room
Accommodation
Original ornate ceiling coving, ceiling roses, architraves, and high skirting boards throughout.
Ground Floor
Entrance Porch (approx. 4'11 x 5'3)
Entrance Hallway (approx. 25'2 x 6'1)
Under stairs storage cupboard.
Lounge (approx. 18'4 x 13'8)
Recently fitted Clock Blithfield 8kw multi fuel burner with slate hearth. UPVC sash double glazed bay window. Recently fitted Kardean wood effect flooring. Original features.
Dining Room (approx. 13'9 x 12'5)
Kitchen (approx. 18'9 x 9'7)
Recently fitted with a Howdens Elmbridge shaker style traditional kitchen, which offers a range of base, wall and drawer units. Work surfaces incorporate a single bowl sink with mixer tap and drainer. Appliances include 2 x AEG oven/grills with a stainless steel AEG gas hob with extractor hood above. Integrated AEG dishwasher. Space for a freestanding fridge/freezer. Under unit lighting. UPVC double glazed windows. Access through to utility room:
Utility Room (approx. 9'2 x 8'0)
Recently fitted with a modern range of base and wall units, plus a bespoke corner cupboard incorporating shelving and wine rack. Wood effect work surfaces incorporating a stainless steel single bowl sink with mixer tap and drainer. Space and plumbing for a washing machine and separate dryer. Vaillant gas fired central heating boiler. UPVC double glazed window and door providing access to the enclosed rear yard.
First Floor
Landing
Original floorboards. Fitted cupboards. UPVC double glazed window.
Bathroom (approx. 9'10 x 8'4)
Recently fitted with a modern white three piece suite comprising of a freestanding bath, vanity wash hand basin unit and WC. Fitted towel rails. UPVC double glazed sash window. Backlit mirror. Extractor fan.
Shower room (approx. 6'0 x 6'0)
Recently fitted with a three piece suite comprising of an open walk in shower with dual rainfall shower head and separate flexi shower head, vanity wash hand basin, and WC. Backlit mirror. Frost uPVC double glazed window. Fully tiled walls and flooring. Extractor fan. Heated towel rail.
Bedroom 1 (approx. 19'0 x 13'6)
Two uPVC double glazed sash windows overlooking the front aspect and allowing plenty of natural light. Original feature fireplace with ornate marble surround. Original floorboards.
Bedroom 2 (approx. 13'7 x 12'3)
uPVC double glazed sash window.
Second Floor
Landing
Spacious landing which is currently utilised as a study space with built in desk. Deep set storage cupboard. Original floorboards.
Bedroom 3 (approx. 19'1 x 13'7)
uPVC double glazed sash dormer window offering excellent hillside and distant sea views. Two additional double glazed Velux skylights create a bright and airy room. Original exposed wooden beam.
Bedroom 4 (approx. 14'2 x 11'7)
Original fireplace. Exposed original floorboards. UPVC double glazed sash window offering distant hillside views.
Bedroom 5 (approx. 14'6 x 9'10)
uPVC double glazed sash window. Exposed original floorboards.
Outside
To the front of the property there is an enclosed paved forecourt and pathway leading to the front door. Dwarfed walls with wrought iron railings.
To the rear of the property there is an enclosed rear yard with gated access to the rear lane. Water tap.
Services
All main services are connected.
Directions
Travelling up Prospect Hill onto Bucks Road, continue past Woodburn Square and onto Woodbourne Road. Number thirty five can be found on the left hand side just after the junction with Alexander Drive, clearly identified by our For Sale board.
For more information about this property, please contact
Cowley Groves - Douglas, IM1 on +44 330 038 8724 * (local rate)
Disclaimer
Property descriptions and related information displayed on this page, with the exclusion of Running Costs data, are marketing materials provided by Cowley Groves - Douglas, and do not constitute property particulars. Please contact Cowley Groves - Douglas for full details and further information. The Running Costs data displayed on this page are provided by PrimeLocation to give an indication of potential running costs based on various data sources. PrimeLocation does not warrant or accept any responsibility for the accuracy or completeness of the property descriptions, related information or Running Costs data provided here.












































.png)
