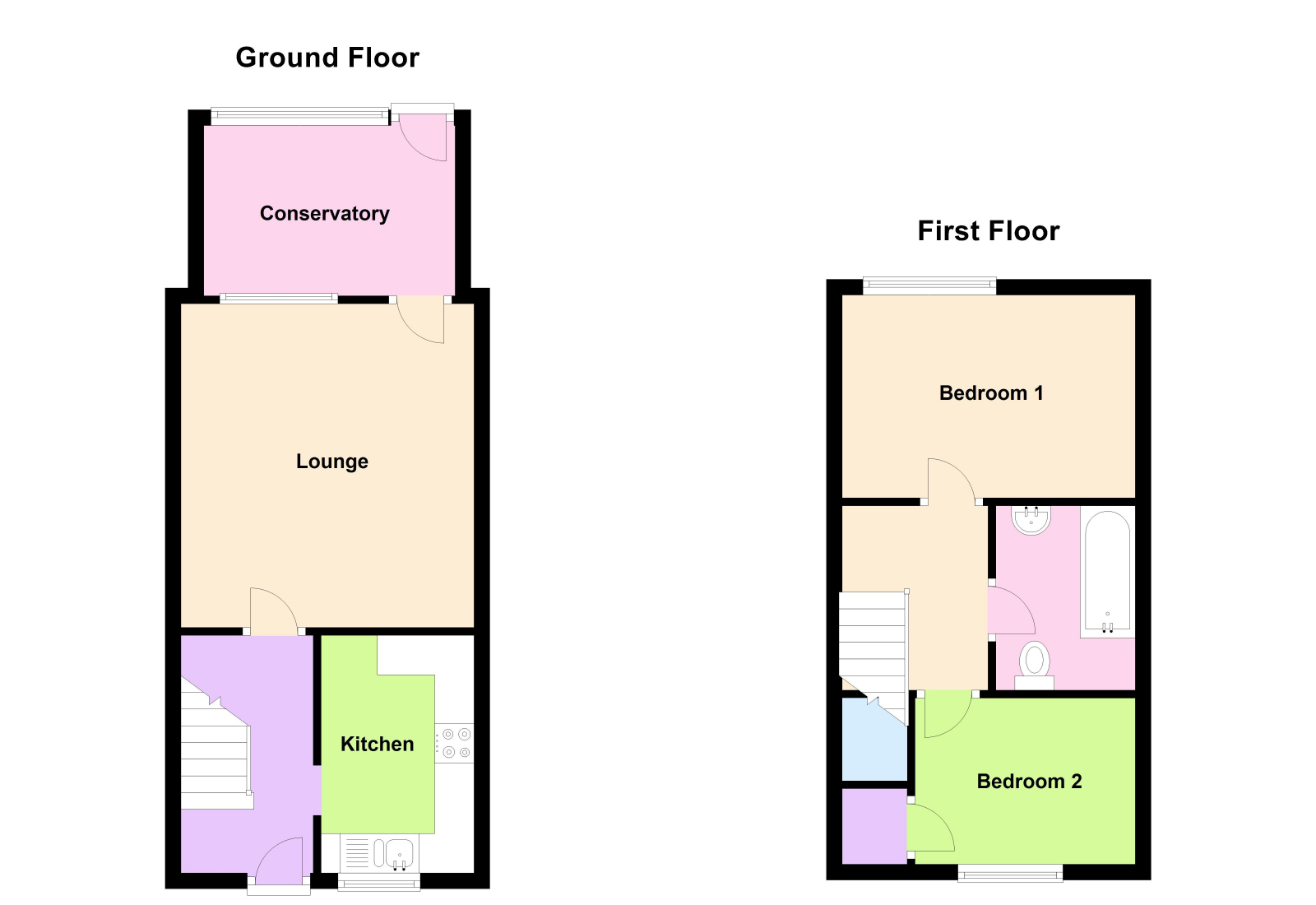Terraced house for sale in Long Meadow Drive, Barnstaple EX32
* Calls to this number will be recorded for quality, compliance and training purposes.
Property features
- Modern brick built mid terraced house in popular location
- The property benefits from gas fired central heating and double glazing
- Lounge with access to uPVC double glazed conservatory
- Fitted kitchen with built in oven & hob
- 2 first floor bedrooms & bathroom
- Enclosed front & rear gardens
- Full Double Glazing
- Oven/Hob
- Gas Central Heating Combi Boiler
- Fireplace
Property description
A modern terrace house situated in a popular residential location. The accommodation comprises of a Hallway, Lounge, Conservatory, Kitchen, 2 first floor Bedrooms, and Bathroom. The outside of the property has communal parking with a paved front garden area and outside tap., to the rear is an enclosed paved garden . It has Gas central heating and UPVC double glazing but does need redecorating throughout, this would make an ideal first purchase/Investment and is being sold with no ongoing chain.
There is a local supermarket a few minutes walk away, whilst the town centre offers a wider variety of both national and local retailers. The area is renowned for its delightful rolling countryside and Atlantic coastline, which combines lovely sandy beaches, such as those found at Saunton, Putsborough and Woolacombe, with more dramatic clifftop scenery along the Northern Devon coast.
Property additional info
entrance hall:
UPVC double glazed front door off. Staircase to first floor. Understair recess. Radiator. Telephone point. Fitted carpet.
Kitchen: 10' 2'' x 6' 6'' (3.1m x 2.0m)
Inset 1.5 bowl single drainer sink unit with mixer tap h&c., drawers and cupboards below. Adjoining working surface with drawers and cupboards below. Inset gas hob. Built-in electric oven. Working surface with space below and plumbing for washing machine. Range of wall units. Part tiled walls. Ceramic tiled floor.
Lounge: 13' 5'' x 12' 1'' (4.1m x 3.7m)
Feature fire surround with coal effect living flame electric fire. TV point. Radiator. Wood laminate floor. UPVC double glazed door to:
Conservatory: 10' 2'' x 7' 2'' (3.1m x 2.2m)
UPVC double glazed door to rear garden. Radiator. Vinyl floor covering.
First floor landing:
Fitted carpet extending to stairs. Access to loft space.
Bedroom 1: 12' 1'' x 8' 6'' (3.7m x 2.6m)
Radiator. Telephone point. Fitted carpet.
Bedroom 2: 9' 2'' x 7' 2'' (2.8m x 2.2m)
Radiator. Telephone point. Fitted carpet. Boiler cupboard housing Gas fired combination boiler feeding domestic hot water and central heating system, radiator.
Bathroom:
Having fully tiled walls and white suite comprising panelled bath with mixer tap and shower attachment. Folding glazed shower screen. Pedestal hand basin. Low level W.C. Shelved recess, radiator. Extractor unit. Vinyl floor covering.
Outside:
A paved front garden area with outside tap, to the rear is an enclosed paved garden. There is a communal parking area.
Services:
Mains water, electricity, gas and drainage connected.
EPC:
Band C
council tax:
Band A Please note council tax bandings can be reassessed after a change of ownership, for further information please contact the local authority.
Tenure & important information:
Freehold. We have been made aware that a small part of the rear garden still belongs to a historic owner and is registered under a separate title. Because the vendor has owned this property for more than 10 years he and his solicitor are in the process of making a claim against this title via Land Registry for it to be included as part of the property. The garden is completely enclosed with no access apart from the front door of the house. If you have any questions about this point then please feel free to contact us.
Viewing:
By appointment through Woolliams Property Services Telephone: Office Hours Out of Office Hours:
Property info
For more information about this property, please contact
Woolliams Property Services, EX32 on +44 1271 457024 * (local rate)
Disclaimer
Property descriptions and related information displayed on this page, with the exclusion of Running Costs data, are marketing materials provided by Woolliams Property Services, and do not constitute property particulars. Please contact Woolliams Property Services for full details and further information. The Running Costs data displayed on this page are provided by PrimeLocation to give an indication of potential running costs based on various data sources. PrimeLocation does not warrant or accept any responsibility for the accuracy or completeness of the property descriptions, related information or Running Costs data provided here.

























.png)

