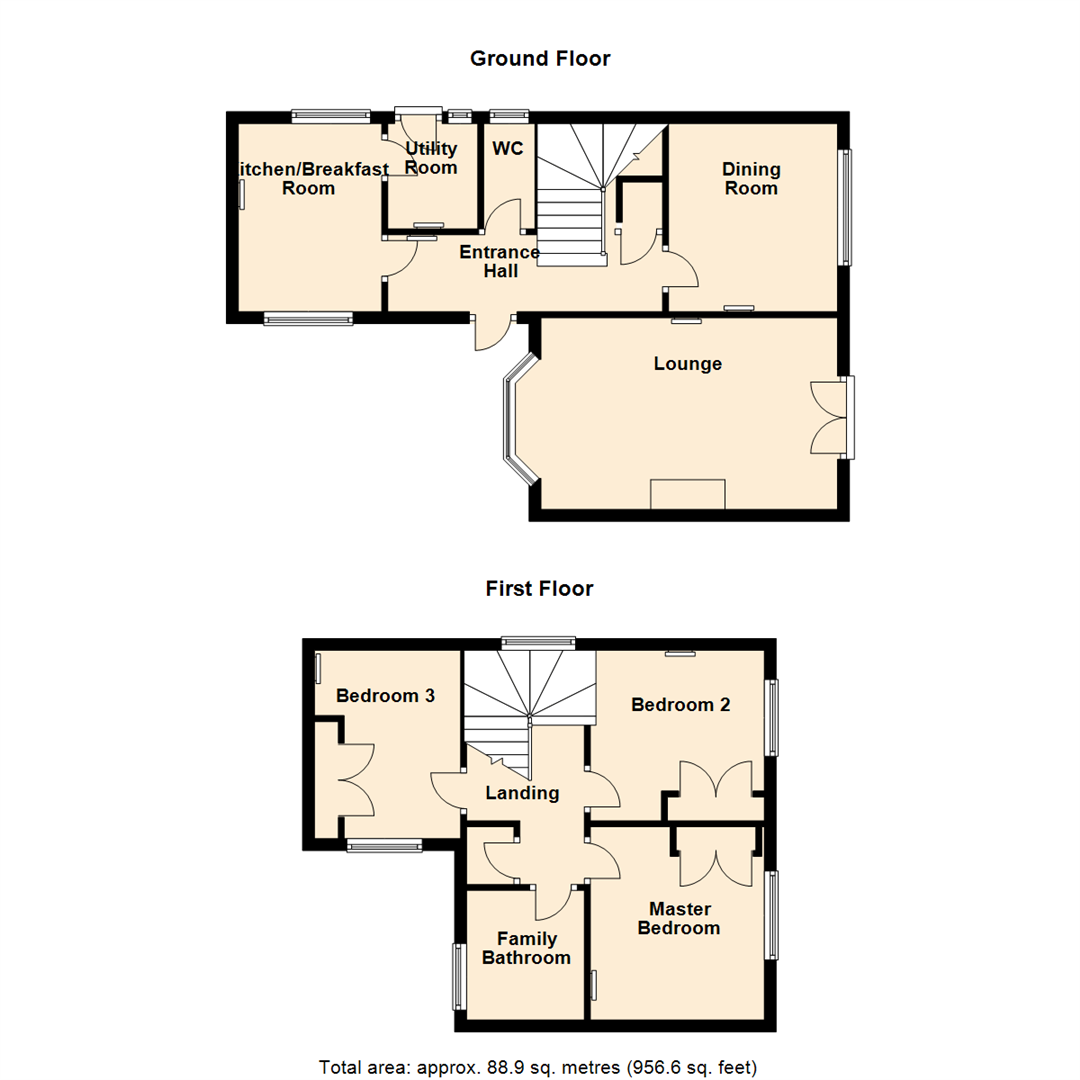Detached house for sale in Hall Farm Park, Micklefield, Leeds LS25
* Calls to this number will be recorded for quality, compliance and training purposes.
Property features
- Modern style three bedroom detached family home
- No chain!
- Corner plot with gardens to three sides
- Two reception rooms plus useful utility room
- Breakfast kitchen with built-in appliances & luxury granite worktops
- Garage and driveway parking * Not overlooked to the rear
- Council tax band C
- EPC Rating C
Property description
*** three bedroom detached modern home * no chain * corner plot * not overlooked to the rear * two reception rooms * breakfast kitchen with built-in appliances & luxury granite worktops * utility room * driveway & garage * village location ***
Lovingly called 'Corner House' by the vendors, who have owned the property from new, this modern three bedroom detached property situated on a corner plot is offered for sale. The property is not overlooked to the rear, and enjoys views overlooking the neighbouring paddock and offers excellent accommodation for a wide range of buyers. Located towards the Aberford side of the village, the property is close to the motorway connections and the local heritage estate of Lotherton Hall. The property has both gas central heating, double-glazing, downstairs WC, garage and off-road parking. This attractive home is tucked away in an envious spot on this small development, and briefly comprises: Entrance hallway, good sized lounge with a modern electric fire and patio doors to the rear garden, dining room, W.C, breakfast kitchen with built-in appliances and worktops and a useful utility room. To the first floor, there are three double bedrooms and a family bathroom with a modern suite, which includes a 'drencher' style shower head. There are gardens to three sides, open-plan to the front, mainly lawned garden to the side with an additional space for two garden sheds and to the rear there is a good sized lawned garden with a paved patio seating area.
An excellent home, in immaculate condition and sought after location - view today!
Ground Floor
Entrance Hall
Radiator, stairs to the first floor landing, built-in under-stairs storage cupboard and a door to:
Lounge (3.23m x 4.95m (10'7" x 16'3"))
Double-glazed bay window to the side, modern log effect electric wall mounted fire, radiator, coving to the ceiling and a double-glazed patio double door to the garden.
Dining Room (2.97m x 2.84m (9'9" x 9'4"))
Double-glazed window to the side, radiator and coving to the ceiling.
Wc
Double-glazed window to the rear, fitted with a two piece suite comprising; wash hand basin with a base cupboard and a low-level WC.
Kitchen/Breakfast Room (3.30m x 2.41m (10'10" x 7'11"))
Fitted with a range of base and eye level units with luxury granite worktop space over and drawers, stainless steel sink unit, granite tiled floor, built-in dishwasher and fridge/freezer, built-in electric oven and a built-in four ring induction hob with an extractor hood over. Tiled splashback, matching small breakfast bar, double- glazed window to the rear, double-glazed window to the front, radiator and a door to:
Utility Room (1.77m x 1.51m (5'10" x 4'11"))
Fitted with a range of base and eye level units with worktop space over, stainless steel sink unit with single drainer and mixer tap, tiled splashbacks, extractor fan, plumbing for an automatic washing machine and space for a tumble dryer. Double-glazed window to the rear, ladder style wall mounted radiator, granite tiled flooring and a door to the outside.
First Floor
Landing
Double-glazed window to the rear, access to the loft space and a door to a built-in storage cupboard.
Master Bedroom (3.25m x 3.10m (10'8" x 10'2"))
Double-glazed window to the side, radiator and a fitted wardrobe with a hanging rail and shelving space.
Bedroom 2 (3.00m x 2.87m (9'10" x 9'5"))
Double-glazed window to the side, radiator and a fitted wardrobe with hanging rail and shelving space.
Bedroom 3 (3.33m x 2.49m (10'11" x 8'2"))
Double-glazed window to the front, radiator and a fitted wardrobe with hanging rail, shelving space, matching dressing table and drawers.
Family Bathroom
Fitted with a three piece suite comprising; panelled bath with shower over with 'drencher' style head and an additional hand shower attachment, folding glass screen, pedestal wash hand basin with storage under and a WC with a hidden cistern. Full height tiling to all walls, extractor fan, chrome ladder style radiator, double-glazed window to side and tiled flooring.
Outside
The property is located on a corner plot, with gardens to three sides. There is a open-plan lawned garden to the front, with plants and shrubs. Driveway to the side with a single garage providing off-road parking, with an up-and-over door and having both power and light connected. Side gated access leads to the side garden, which offers a great space and is mainly lawned with mature shrubs. In addition to the garden, there is an extra space behind the garage, which is big enough for two garden stores and an excellent space for a wide range of uses. To the rear, there is a good sized mainly lawned garden with mature shrubs and a paved patio seating area and cold water tap. The garden has a lovely view over the neighbouring paddock, and is not overlooked directly by any properties.
Property info
For more information about this property, please contact
Emsleys, LS25 on +44 113 826 7957 * (local rate)
Disclaimer
Property descriptions and related information displayed on this page, with the exclusion of Running Costs data, are marketing materials provided by Emsleys, and do not constitute property particulars. Please contact Emsleys for full details and further information. The Running Costs data displayed on this page are provided by PrimeLocation to give an indication of potential running costs based on various data sources. PrimeLocation does not warrant or accept any responsibility for the accuracy or completeness of the property descriptions, related information or Running Costs data provided here.




































.png)