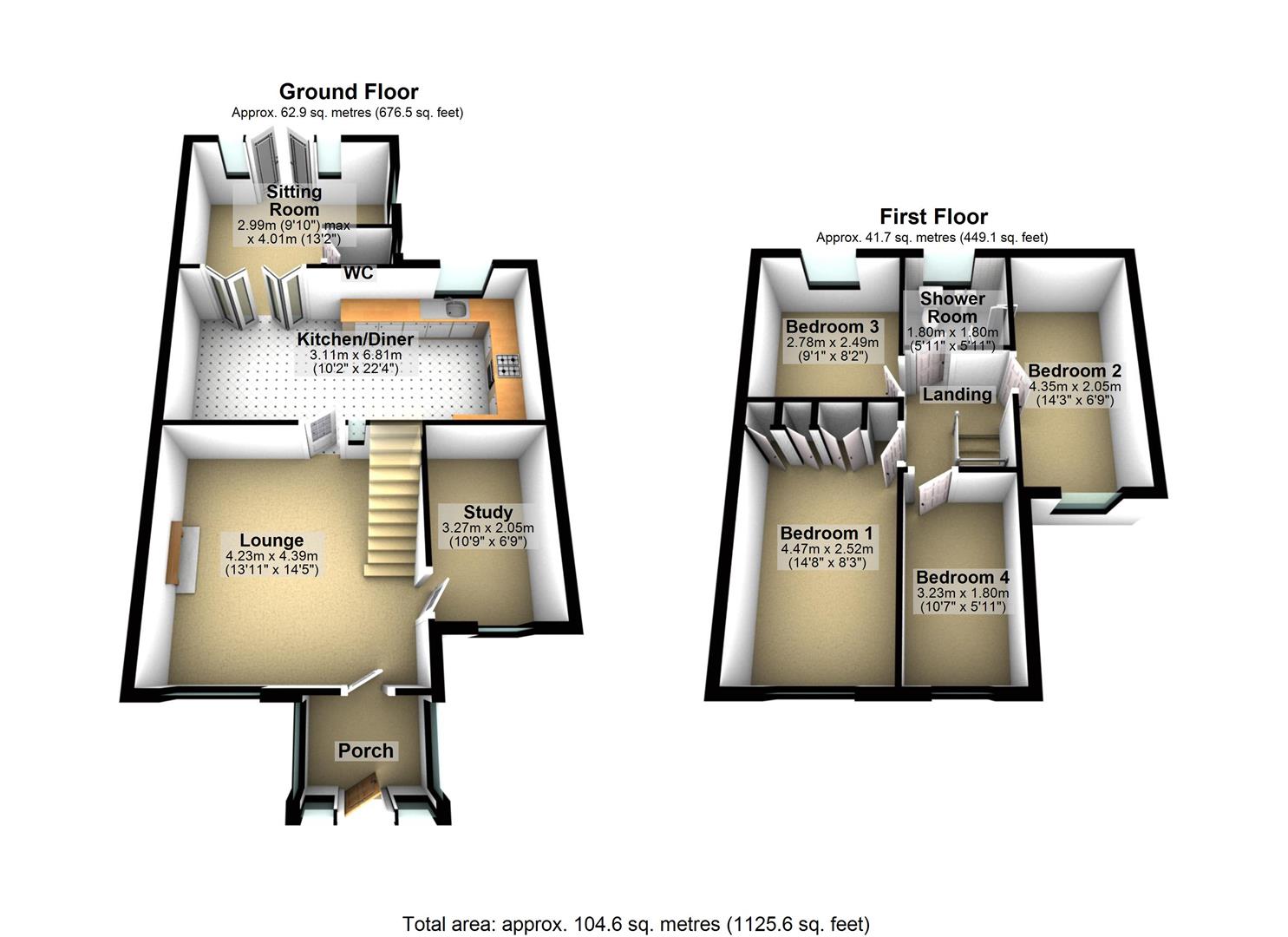Semi-detached house for sale in Athlone Rise, Garforth, Leeds LS25
* Calls to this number will be recorded for quality, compliance and training purposes.
Property features
- Extended four bedroom semi-detached property
- Offering lots of ground floor living space
- PVCu double glazed windows and French doors to sitting room
- Composite front entrance door
- Gas central heating with Worcester Bosch combi boiler
- Fitted kitchen
- Fitted wardrobes to two bedroom
- Modern three piece white shower suite
- Off road parking for two cars
- Lawned gardens to the front and rear
Property description
An opportunity has arisen to purchase this four bedroom semi-detached property, having been extended to create a larger kitchen, extra sitting room with ground floor WC, study and bedroom, situated in a quiet cul-de-sac in the popular area of East Garforth, having easy access to local amenities including walking distance to East Garforth train station. The spacious accommodation briefly comprises: Entrance porch, lounge, large open plan kitchen/diner, sitting room, ground floor WC, study, four bedrooms to the first floor and shower room/WC. In addition, the property has PVCu double glazed windows including French doors from the sitting room to the rear garden, composite front entrance door, gas central heating with Worcester Bosch combination boiler having been serviced annually, feature fire surround to lounge with inset gas fire, fitted kitchen with four ring gas hob and extractor hood over, built in electric oven, space for fridge freezer and plumbing for washing machine, fitted wardrobes to the main bedroom and bedroom four over the bulkhead, modern three piece white shower suite comprising independent shower cubicle and vanity unit housing wash basin and concealed cistern low flush WC, loft access from the landing with pull down ladder being part boarded and having power and light. Outside, to the front of the property is off road parking for two cars and a lawned area. To the rear is a private and enclosed garden having a paved seating area, lawn, greenhouse and shed. The property also benefits from water taps to the front and rear and outside lighting to the rear. An early viewing is highly recommended.
Property info
For more information about this property, please contact
Mike Dobson (Garforth), LS25 on +44 113 482 7763 * (local rate)
Disclaimer
Property descriptions and related information displayed on this page, with the exclusion of Running Costs data, are marketing materials provided by Mike Dobson (Garforth), and do not constitute property particulars. Please contact Mike Dobson (Garforth) for full details and further information. The Running Costs data displayed on this page are provided by PrimeLocation to give an indication of potential running costs based on various data sources. PrimeLocation does not warrant or accept any responsibility for the accuracy or completeness of the property descriptions, related information or Running Costs data provided here.





























.png)
