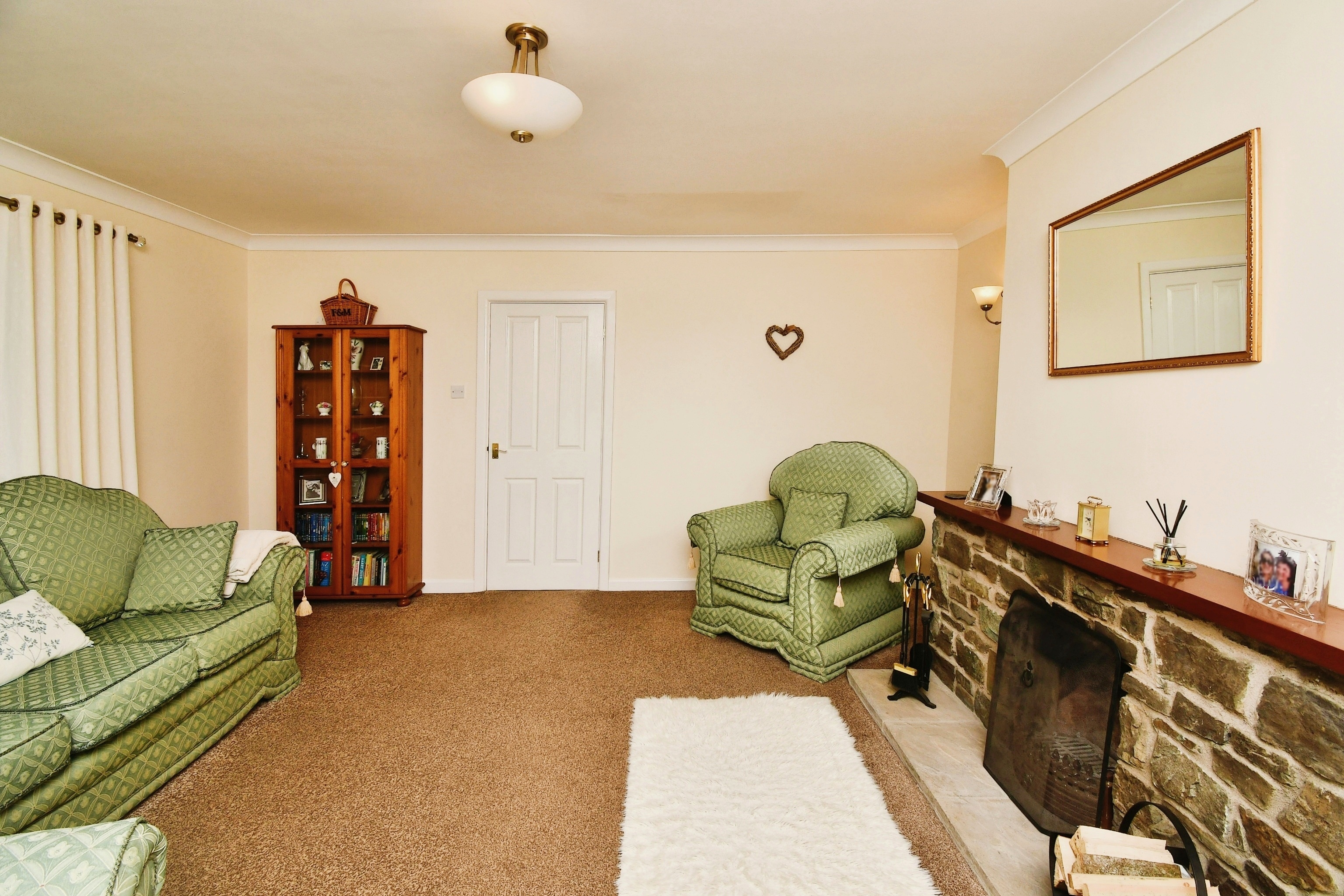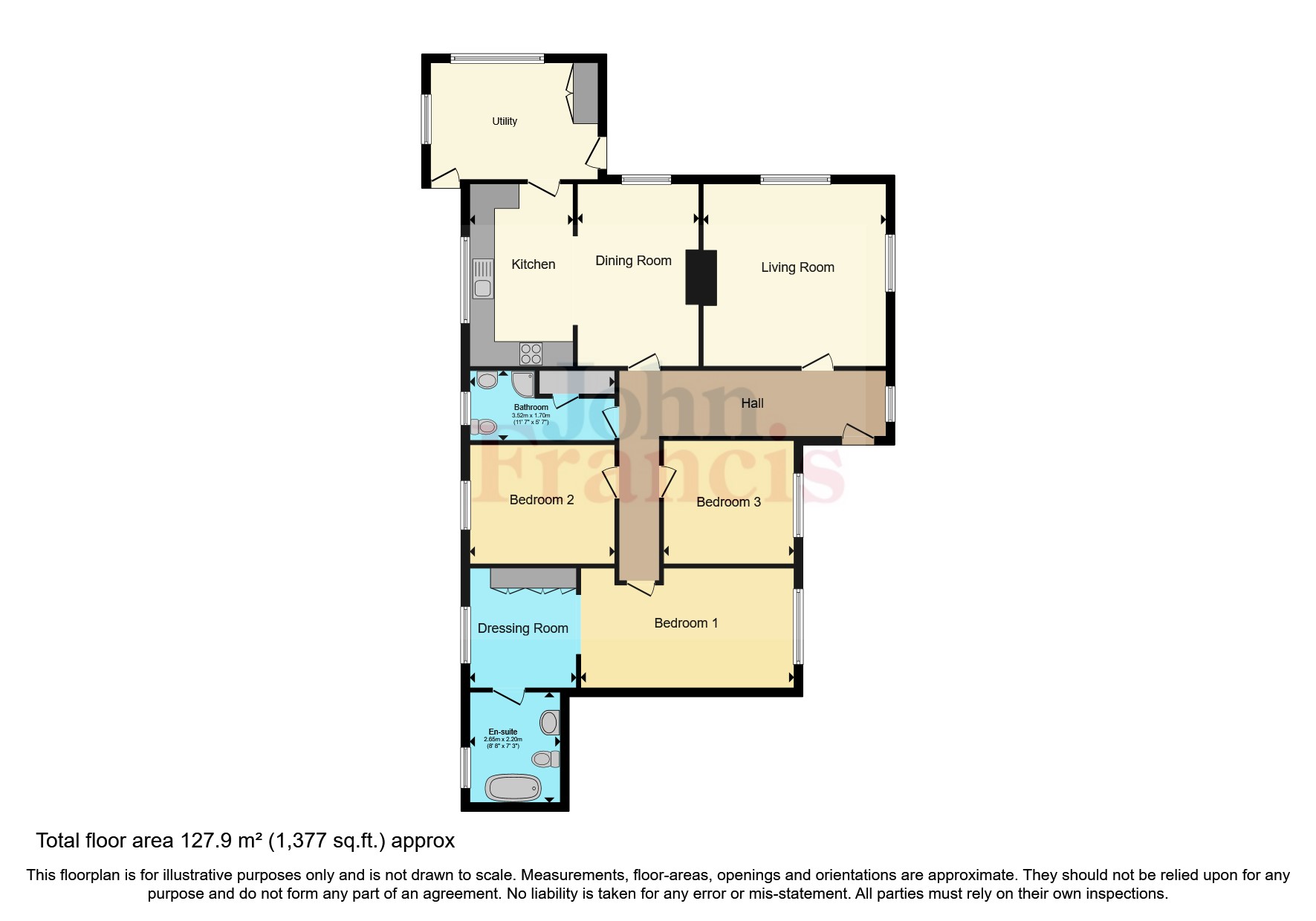Bungalow for sale in Welsh Hook, Wolfscastle, Haverfordwest, Pembrokeshire SA62
* Calls to this number will be recorded for quality, compliance and training purposes.
Property features
- * Deceptively Large 3 Bedroom Single Storey Bungalow.
- * Very Well Presented and with a Recently Fitted Kitchen and Bathroom.
- * Set in A Plot Of Over An Acre Providing Ample Outdoor Space.
- * Ideal Family or Retirement Home.
- * Fantastic Semi-Rural Location.
- * To Fully Appreciate This Property, Viewing is Highly Advised.
Property description
A fantastic opportunity to acquire a well presented stone faced bungalow set in a plot of over an acre.
This spacious detached bungalow benefits of a large gated driveway and garage providing ample parking, 3 double bedrooms with the main bedroom benefiting of an en-suite and dressing room, open plan kitchen/diner, good sized garden and 3/4 of an acre meadow with lovely countryside views.
Situated in the pleasant rural hamlet of Welsh Hook which conveniently sits just 1.6 miles from the village of Letterston which consists of amenities such as a primary school, grocery store, petrol station, public houses, local bus route, post office and more.
The Cathedral City of St.Davids is just a half hour drive from the property which is famous for its Cathedral, Bishop's palace, eateries, galleries, gift shops, Pembrokeshire Coast Path and much more.
This property would make a perfect family home or part of a retirement plan. To appreciate this property in full, viewing is highly advised.
Entrance Hall
UPVC frosted glass panel front door leads to the entrance hall, uPVC double glazed window to front, original parquet flooring, double panelled radiator, central heating thermostat and control hub, 4 x power points, decorative coving and 2 x pendant lights.
Lounge (5.82m x 4.37m)
An open fire with a stone surround and hearth, 2 x alcoves with wall mounted light fittings, 2 x uPVC double glazed windows, double panelled radiator, pendant light, decorative coving, telephone and broadband master socket, 5 x power points and TV point and carpet to floor.
Kitchen/Diner (4.72m x 4.5m)
An open plan kitchen/diner with a range of wall and base units, worktops, 1 1/2 sink and drainer with mixer tap, integrated dishwasher and fridge, glass splashback, extractor hood, wall mounted glass floating shelves, 2 x double panelled radiators, decorative coving, 2 x uPVC double glazed windows with garden views, spotlights, fireplace with electric powered log burner with floating oak mantel, ceramic tile flooring, pendant light 5 x power points and frosted glass panel door leads to utility room.
Utility Room (3.15m x 4.3m)
2 x uPVC double glazed windows with garden views, 2 x uPVC double glazed frosted glass panel doors allowing rear access to garden and patio area, storage cupboards with shelving, plumbing and outlet connected for white goods and 3 x power points.
Shower Room (2.6m x 0.5m)
Suite comprises of a corner shower unit with sliding glass doors, hand wash basin, wall mounted vanity unit with mirror, part tile walls, chrome towel radiator, storage cupboard housing Worcester oil fired combination boiler and shelving, spotlights, ceramic tile flooring, decorative coving and uPVC frosted double glazed window.
Main Bedroom (8.1m x 2.97m)
Boasting a dressing room and en-suite, this large bedroom consists of 2 x double panelled radiators, 2 x double glazed windows, built in wardrobes containing clothes rail and shelving to dressing area, decorative coving, 2 x pendant lights, decorative cornice and 4 x power points.
En-Suite (2.29m x 2.74m)
Suite comprises of a freestanding bath with shower hose, W/C, hand wash basin, wall mounted vanity unit with mirror, chrome towel radiator, decorative coving, uPVC double glazed frosted window and ceramic tile flooring.
Bedroom 2 (2.97m x 3.45m)
UPVC double glazed window to front, double panelled radiator, pendant light, carpet to floor, decorative coving and 2 x power points.
Bedroom 3 (3.58m x 2.97m)
UPVC double glazed window with garden view, double panelled radiator, pendant light, decorative coving, carpet to floor and 3 x power points.
Garage (5.4m x 2.97m)
Consisting of a uPVC double glazed window, strobe light, electric consumer unit and 2 x power points.
Externally
With roughly 3/4 of an acre meadow, large lawned garden to the side and sizeable driveway, this property has ample outdoor space.
A laid patio with original Pembrokeshire stone creates an outdoor seating area perfect for relaxing or entertaining.
The garden area consists of raised beds with a variety of shrubs, a pergola providing space for a seating area, outdoor lighting, security light and log store.
A gated driveway gives access to the property which is a stone faced, single storey bungalow with uPVC soffits and fascia’s.
The boundary also includes some woodland and a natural stream.
Services
We are advised that this property has mains electricity, water, oil central heating and septic tank connected.
Property info
For more information about this property, please contact
John Francis - Fishguard, SA65 on +44 1348 879003 * (local rate)
Disclaimer
Property descriptions and related information displayed on this page, with the exclusion of Running Costs data, are marketing materials provided by John Francis - Fishguard, and do not constitute property particulars. Please contact John Francis - Fishguard for full details and further information. The Running Costs data displayed on this page are provided by PrimeLocation to give an indication of potential running costs based on various data sources. PrimeLocation does not warrant or accept any responsibility for the accuracy or completeness of the property descriptions, related information or Running Costs data provided here.
































.png)

