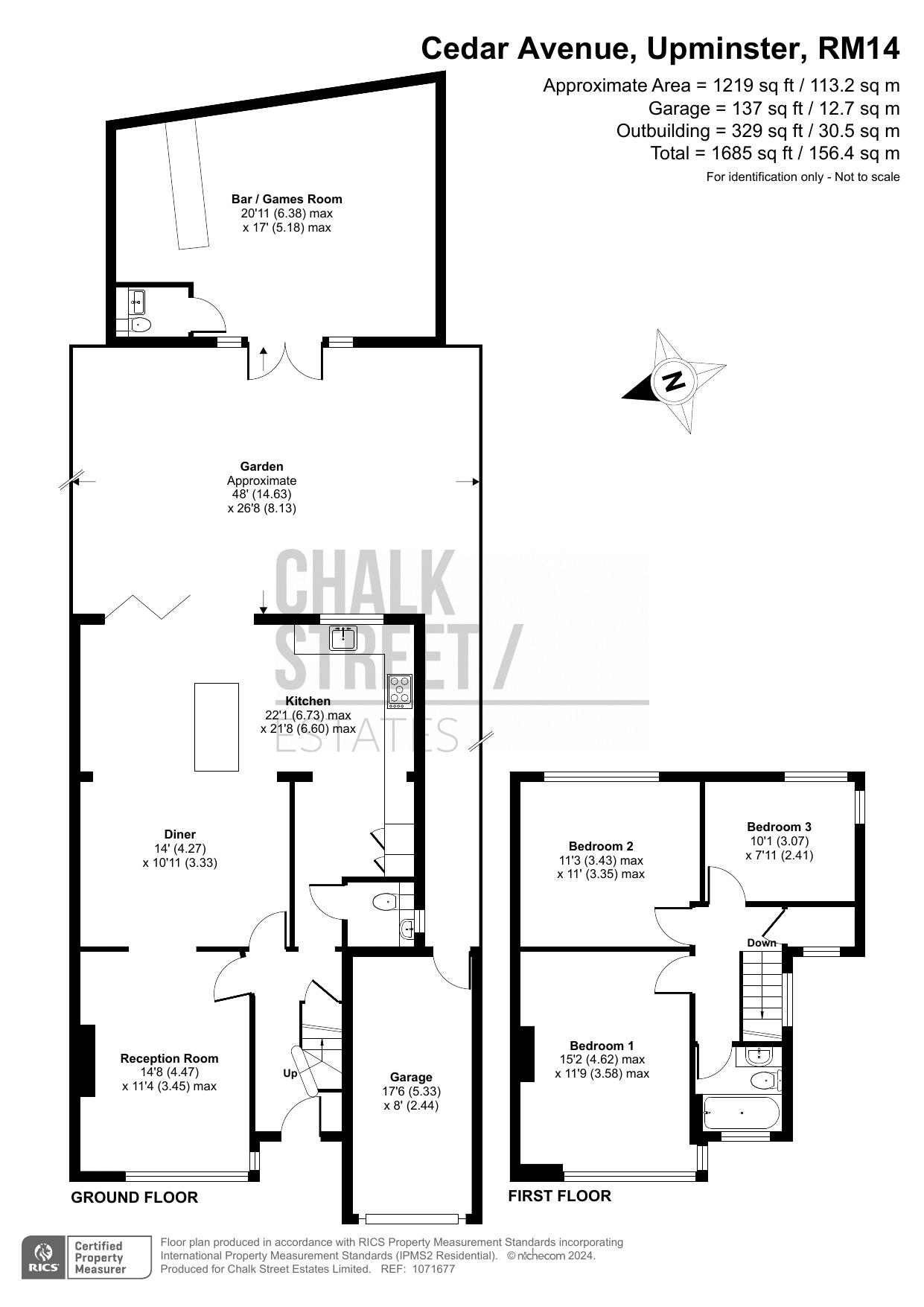Semi-detached house for sale in Cedar Avenue, Upminster RM14
* Calls to this number will be recorded for quality, compliance and training purposes.
Property features
- Three Bedrooms
- Semi-Detached House
- Extended To The Rear
- Beautifully Presented Throughout
- Stunning Kitchen / Breakfast Room
- Off Street Parking With Garage
- 48' Rear Garden With Large Bar / Games Room
- 0.3 Miles From Upminster Bridge Station
- 0.7 Miles From Upminster Station
- Close Proximity To Good Local Schools, Shops and Amenities
Property description
**video tour available**
Situated in a sought after location, approximately half a mile from Upminster Station and walking distance to Branfil Primary School is this extended and spacious three bedroom, semi-detached house. Much improved, finished to a high standard by the existing owners and located within close proximity to good local schools and excellent commuter links, this wonderful home would suit families and commuters alike.
Upon entering the home, you are greeted with a welcoming entrance hallway with stairs rising to the first floor.
Positioned at the front of the home, drawing light from the large windows to the front elevation, is the reception room. Centred around a handsome faux fireplace, further features of the room include modern tones, deep skirtings and decorative cornice.
Stunning herringbone wooden flooring underfoot flows through to the dining room at the heart of the home whilst an archway combines the two areas as one. The dining room echoes the high standard of the lounge and is beautifully presented.
The property has been extended to provide a spacious, stunning and modern kitchen which measures 22’1 x 21’8 and comprises numerous wall and base units, L-shaped worktops, a centre breakfast island, integrated fridge / freezer, washing machine and room for essential appliances. Bi-folding doors overlooking the rear garden, flood the kitchen and dining room with an abundance of natural light.
Completing the ground floor footprint is the stylish W/C.
Heading upstairs, there are two large double bedrooms and a further spacious single. All three rooms are beautifully presented with modern tones.
Rounding off the internal layout is the fully tiled family bathroom.
Externally, to the front there is off street parking via the driveway and access to the garage which boasts an electric door and direct access to the rear garden.
The rear garden measures 48’ and commences with a patio area whilst the remainder is laid with artificial lawn. At the base of the garden there is a further patio area which houses a large summerhouse providing the perfect place to entertain on summer evenings. Currently used as games room / bar, the summer house boasts its own W/C, hard wired internet and integrated fridges.
Viewing is highly recommended to fully appreciate all this effortlessly elegant family home has to offer.
Entrance Hallway
Reception Room (14' 8'' x 11' 4'' (4.47m x 3.45m) max)
Diner (14' x 10' 11'' (4.26m x 3.32m))
Kitchen (22' 1'' x 21' 8'' (6.73m x 6.60m) max)
Ground Floor W/C
First Floor Landing
Bedroom 1 (15' 2'' x 11' 9'' (4.62m x 3.58m) max)
Bedroom 2 (11' 3'' x 11' (3.43m x 3.35m) max)
Bedroom 3 (10' 1'' x 7' 11'' (3.07m x 2.41m))
Family Bathroom
Rear Garden (48' x 26' 8'' (14.62m x 8.12m) approx.)
Bar / Games Room (20' 11'' x 17' (6.37m x 5.18m) max)
W/C
Garage (17' 6'' x 8' (5.33m x 2.44m))
Property info
For more information about this property, please contact
Chalk Street Estates, RM12 on +44 1708 573499 * (local rate)
Disclaimer
Property descriptions and related information displayed on this page, with the exclusion of Running Costs data, are marketing materials provided by Chalk Street Estates, and do not constitute property particulars. Please contact Chalk Street Estates for full details and further information. The Running Costs data displayed on this page are provided by PrimeLocation to give an indication of potential running costs based on various data sources. PrimeLocation does not warrant or accept any responsibility for the accuracy or completeness of the property descriptions, related information or Running Costs data provided here.


















































.png)

