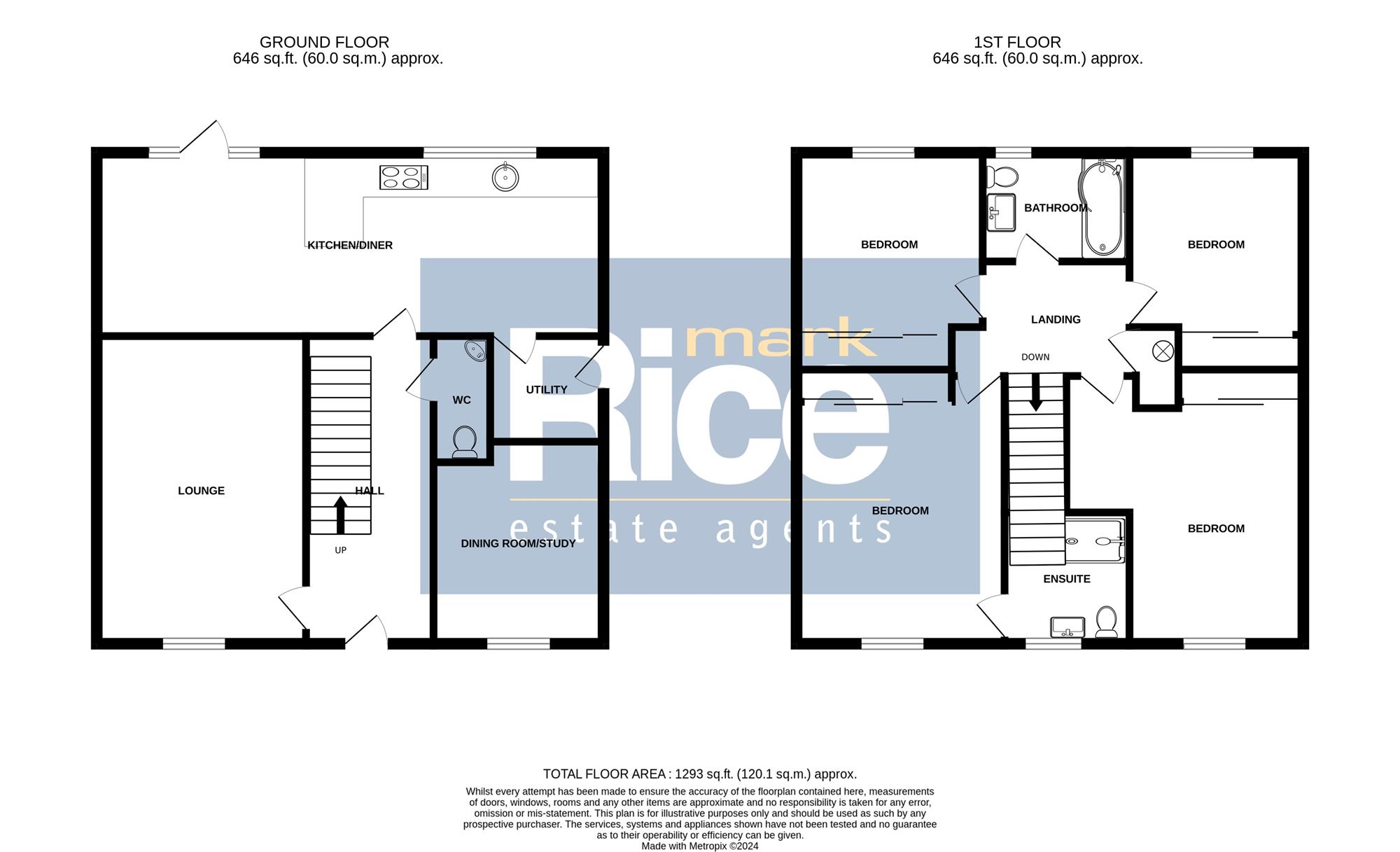Detached house for sale in Spire View, Sleaford NG34
* Calls to this number will be recorded for quality, compliance and training purposes.
Property features
- Four Bed Detached House
- Detached Double Garage
- Popular Location
- Cloakroom and Utility Room
- Bathroom & En-Suite
- Two Reception Rooms
- Gas Central Heating/Double Glazing
- Early Viewing Advised
Property description
A very much improved and immaculately presented Four Bedroom Detached House with a double garage and located in one of the town's most sought after areas. The property is located on a corner plot providing a high degree of privacy, together with more than Ample Parking and offers good sized family accommodation. The property benefits from Gas Central Heating and Double Glazing and the full accommodation comprises Entrance Hall, Lounge, 25'10 Re-fitted Dining Kitchen with appliances, Play Room/Office/Dining Room, Utility Room, Four Bedrooms with En-suite to the master bedroom and Family Bathroom. A block paved drive approaches the Detached Double Garage with further access to the low maintenance enclosed garden and to the side of the property is a further Parking Area or Hardstanding. To appreciate the standard of accommodation available and its superb location, viewing of this property is highly recommended.
Location:
Quarrington is a village on the outskirts of Sleaford which is an expanding Market Town with amenities to cater for most day to day needs and facilities including schools, swimming pool and leisure centre, library and good road and rail links to surrounding areas, including Grantham with an Intercity rail connection to London Kings Cross.
Directions:
From our offices, follow the one way system past the Market Place turning right into Carre Street and beatring right again towards the Handley Monument. Proceed over the level crossings and continue into Grantham Road. Take the last turning on the left towards Quarrington and turn left again and he property is located on the left hand side as indicated by our 'For Sale' board.
Dining Kitchen: (7.87m (25'10") x 2.84m (9'4"))
Utility Room: (1.63m (5'4") x 1.57m (5'2") max)
Lounge: (4.78m (15'8") x 2.69m (8'10"))
Ofice/Play Room/Dining Room: (3.05m (10'0") narrowing to 3.00m (9'10"))
X 2.62m (8'7")
Bedroom 1: (3.78m (12'5") extending to 4.19m (13'9"))
X 3.35m (11'0")
Bedroom 2: (4.42m (14'6") narrowing to 3.91m (12'10"))
X 2.59m (8'6") extending to 3.58m (11'9")
Bedroom 3: (2.72m (8'11") x 2.90m (9'6"))
Bedroom 4: (2.72m (8'11") x 2.59m (8'6"))
Outside:
The garden to the front of the property has a small lawn area with borders, paved and gravelled areas and further concrete hardstanding with gates to the side garden. The Rear and Side Gardens are fully enclosed and are much wider than similar properties and are laid mostly to lawn with a large patio area providing access to a sheltered seating/hot tub area. A cold water tap is fitted. Gates provide access to the Double Garage 5.79m (19'0") x 2.64m (8'8") having twin up and over doors, personal door to garden, loft storage and light and power points. To the front of this is a block paved drive providing parking for two vehicles.
Double Garage:
Council Tax Band D.
Nb These are draft particulars awaiting the vendors' final approval.
Property info
For more information about this property, please contact
Mark Rice Estate Agents, NG34 on +44 1529 417097 * (local rate)
Disclaimer
Property descriptions and related information displayed on this page, with the exclusion of Running Costs data, are marketing materials provided by Mark Rice Estate Agents, and do not constitute property particulars. Please contact Mark Rice Estate Agents for full details and further information. The Running Costs data displayed on this page are provided by PrimeLocation to give an indication of potential running costs based on various data sources. PrimeLocation does not warrant or accept any responsibility for the accuracy or completeness of the property descriptions, related information or Running Costs data provided here.





























.png)
