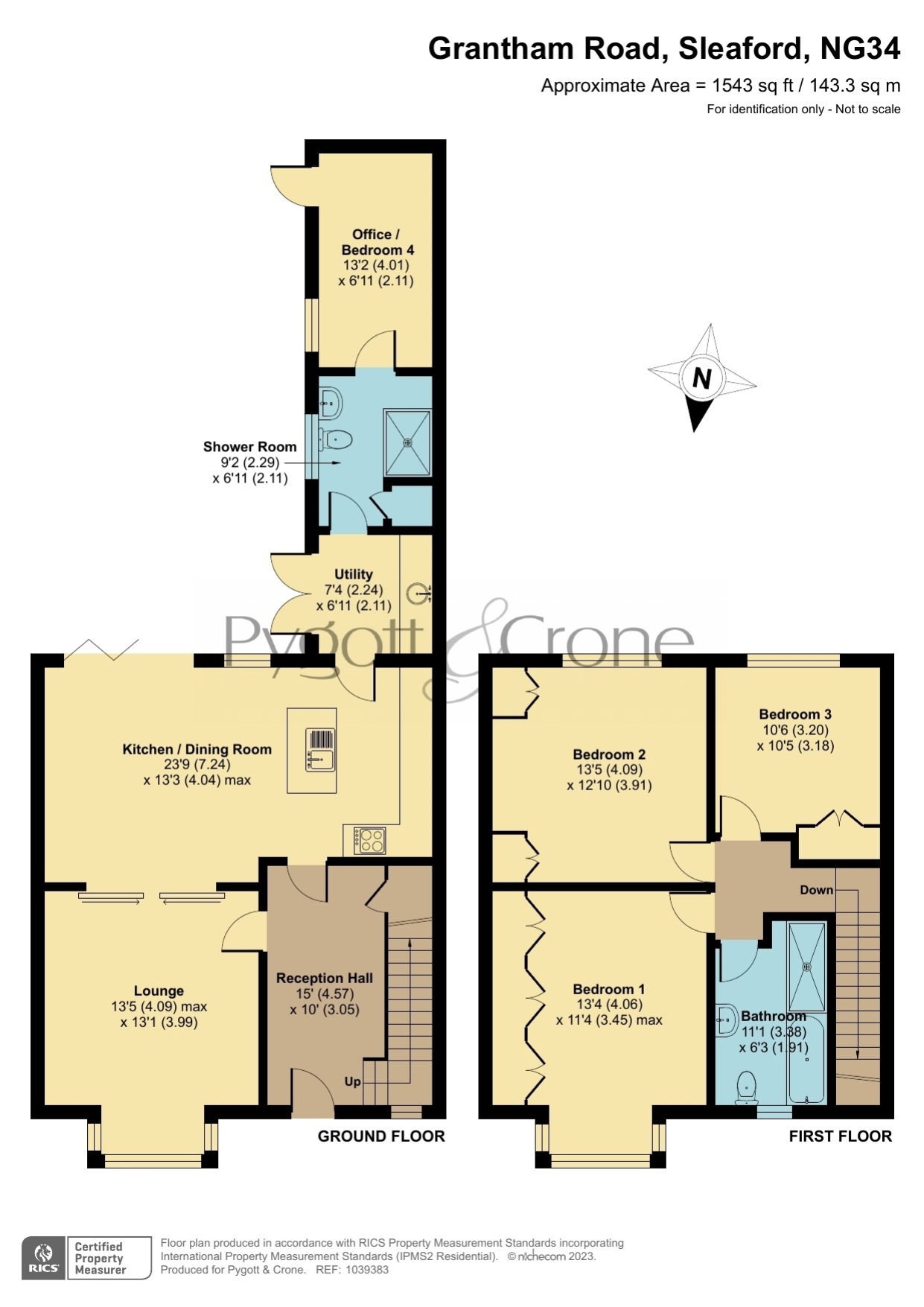Semi-detached house for sale in Grantham Road, Sleaford, Lincolnshire NG34
* Calls to this number will be recorded for quality, compliance and training purposes.
Property features
- Superb family home
- 3 large double bedrooms
- Office / ground floor 4th bedroom
- Family bathroom & ground floor shower room
- Large dining kitchen with bi fold doors
- Large south facing rear gardens
- Driveway & Car Port
- Convenient for town centre & schools
- EPC Rating - D, Council Tax Band - C
Property description
We are excited to offer for sale this superb, particularly spacious, period family home enjoying a great location convenient for the town centre and schools. The property has been extended and improved in recent years to provide contemporary style yet retaining a character ambience and is well presented. It features gas fired central heating and uPVC double glazing. Early viewing is highly recommended to fully appreciate and avoid disappointment.
The accommodation extends to some 1,543sqft and briefly comprises large Reception Hall, fabulous Kitchen/Dining Room with island and bi fold doors to the patio, Lounge with wood burner, Office/ground floor 4th Bedroom, Shower Room and Utility Room. To the first floor are Three large Double Bedrooms and a Family Bathroom which has been re fitted in a traditional style and has a bath and separate shower.
Outside the property is set back from the road with an established front garden with driveway and car port off St Edmunds Road . The rear gardens are a further feature being ideal for a family. They are large, south facing and enclosed. The patio has been re laid and beyond this is a good size lawn with a number of established shrubs and trees and access to the car port.
Reception Hall
4.57m x 3.05m - 14'12” x 10'0”
Lounge
4.09m x 3.99m - 13'5” x 13'1”
Kitchen/Dining Room
7.24m x 4.04m - 23'9” x 13'3”
Utility
2.24m x 2.11m - 7'4” x 6'11”
Shower Room
2.29m x 2.11m - 7'6” x 6'11”
Office/Bedroom 4
4.01m x 2.11m - 13'2” x 6'11”
First Floor Landing
Bedroom 1
4.06m x 3.45m - 13'4” x 11'4”
Bedroom 2
4.09m x 3.91m - 13'5” x 12'10”
Bedroom 3
3.2m x 3.18m - 10'6” x 10'5”
Bathroom
3.38m x 1.91m - 11'1” x 6'3”
Property info
For more information about this property, please contact
Pygott & Crone - Sleaford, NG34 on +44 1529 684960 * (local rate)
Disclaimer
Property descriptions and related information displayed on this page, with the exclusion of Running Costs data, are marketing materials provided by Pygott & Crone - Sleaford, and do not constitute property particulars. Please contact Pygott & Crone - Sleaford for full details and further information. The Running Costs data displayed on this page are provided by PrimeLocation to give an indication of potential running costs based on various data sources. PrimeLocation does not warrant or accept any responsibility for the accuracy or completeness of the property descriptions, related information or Running Costs data provided here.


































.png)

