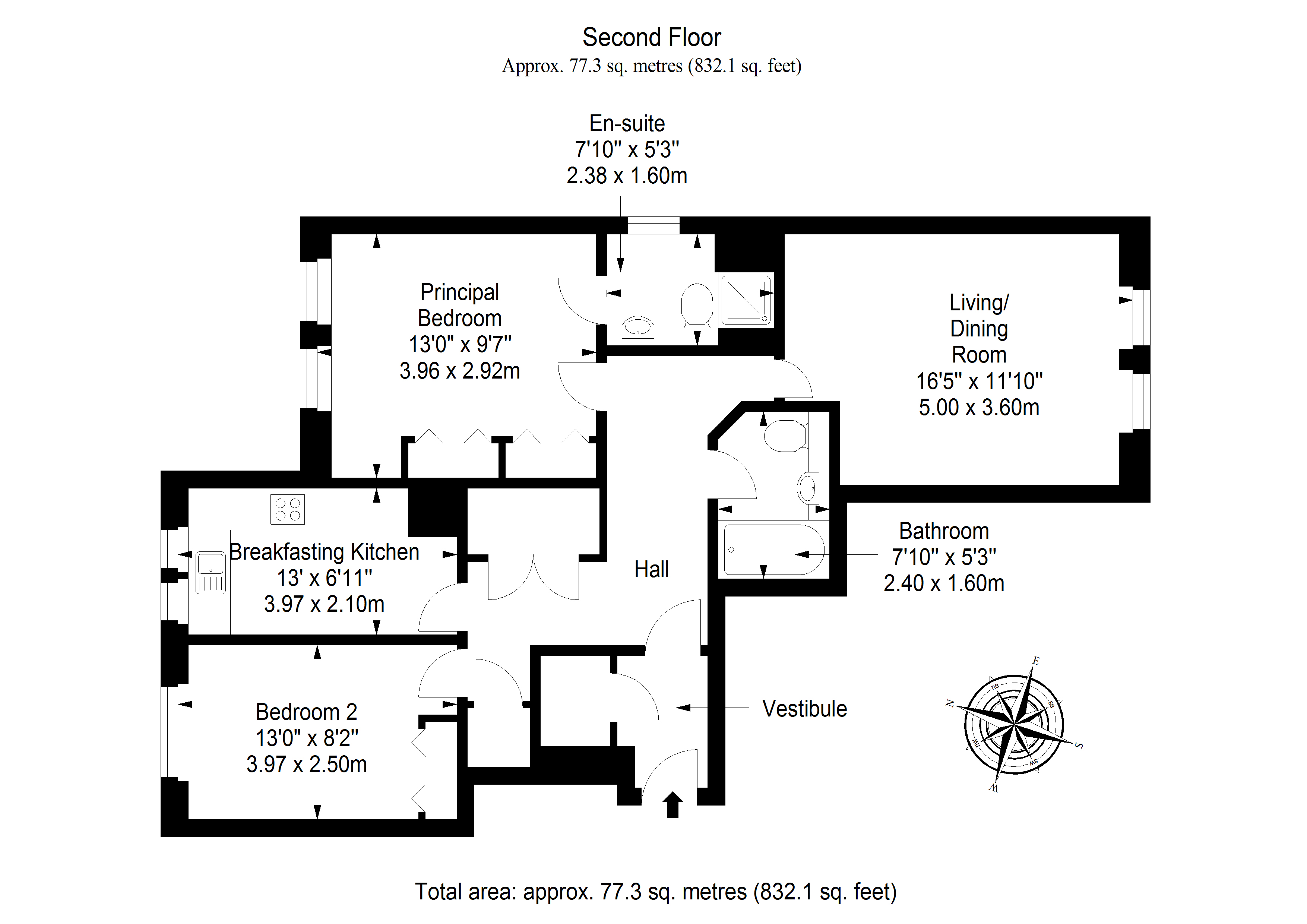Flat for sale in New Cut Rigg, Edinburgh EH6
* Calls to this number will be recorded for quality, compliance and training purposes.
Property features
- Communal garden
- Central heating
- Double glazing
Property description
A secure shared entrance and stairwell (or a lift service) takes you to the flat's front door on the second floor, where you are welcomed inside by an inviting entrance vestibule flowing through to a hall, with both areas accompanied by excellent built-in storage. Following the hall along to the right, you reach a good-sized reception room, filled with sunny natural light throughout the day owing to a double south-facing window. Here, space is provided for arrangements of furniture catering for both relaxation and dining, and neutral decor is accompanied by rich wood-styled flooring. The kitchen is across the hall and offers room for a small bistro table and chairs - perfect for morning coffee, busy weekday breakfasts, and socialising while cooking. The kitchen is fitted with attractive wood-styled wall and base cabinets, worktops, and neutral splashback tiling, whilst freestanding appliances comprising a gas cooker, fridge/freezer, dishwasher, and washing machine will be included in the sale.
The appealing flat accommodates two well-proportioned double bedrooms, both accompanied by built-in wardrobes and enjoying neutral decor and carpeted floors for optimum comfort underfoot. The principal bedroom further benefits from an en-suite shower room comprising a shower enclosure, a WC-suite set into storage, and a heated towel rail. A bathroom completes the accommodation on offer and features a bath with a handheld shower and a WC-suite set into storage. Gas central heating (powered by a boiler replaced in 2021 and a pump replaced in 2023) and double glazing ensure year-round comfort and efficiency. There is also a rubbish chute within the communal stairwell.
Externally, the development boasts beautifully maintained shared garden grounds, a bin store, and a bike store, and the flat comes with its own allocated parking space. Visitors' parking is also available.
Situated to the north of the city, the leafy and exclusive suburb of Trinity is a highly desirable residential area, characterised by a combination of period, traditional and modern architecture. Situated less than three miles from the centre of Edinburgh next to the Firth of Forth, the immediate area offers a broad selection of local amenities. These are supplemented by extensive shopping facilities at nearby Craigleith Retail Park, which hosts a range of high street retailers and supermarkets. Ocean Terminal in Leith also caters for shoppers, as well as cinema-goers and gym-goers. Additional amenities can be found in Trinity's neighbouring districts, which include the historic Newhaven harbour and the fashionable Shore, complete with Michelin star establishments and stylish bars. Trinity, with its extensive network of cycle paths and walkways, is ideal for those who enjoy the outdoors. Delightful green areas include the leafy Victoria Park with the Royal Botanic Gardens nearby. Meanwhile, the Firth of Forth waterfront and Water of Leith Walkway cater for those who prefer a river and shore backdrop. Schooling within the Trinity catchment area includes Trinity Primary, Holy Cross Primary and Trinity Academy, while the capital's independent schools are within easy reach. Regular bus services allow quick travel throughout the city, with the Airlink offering swift access to the airport. The Queensferry Crossing, Edinburgh City Bypass and M8/M9 motorway network are easily accessible for those going further afield.
All fitted floor coverings, window coverings, light fittings, and kitchen appliances will be included in the sale. It should be noted that that none of the appliances and services are guaranteed and should be taken as seen
Property info
For more information about this property, please contact
Davidsons, EH1 on +44 131 268 2340 * (local rate)
Disclaimer
Property descriptions and related information displayed on this page, with the exclusion of Running Costs data, are marketing materials provided by Davidsons, and do not constitute property particulars. Please contact Davidsons for full details and further information. The Running Costs data displayed on this page are provided by PrimeLocation to give an indication of potential running costs based on various data sources. PrimeLocation does not warrant or accept any responsibility for the accuracy or completeness of the property descriptions, related information or Running Costs data provided here.









































.png)