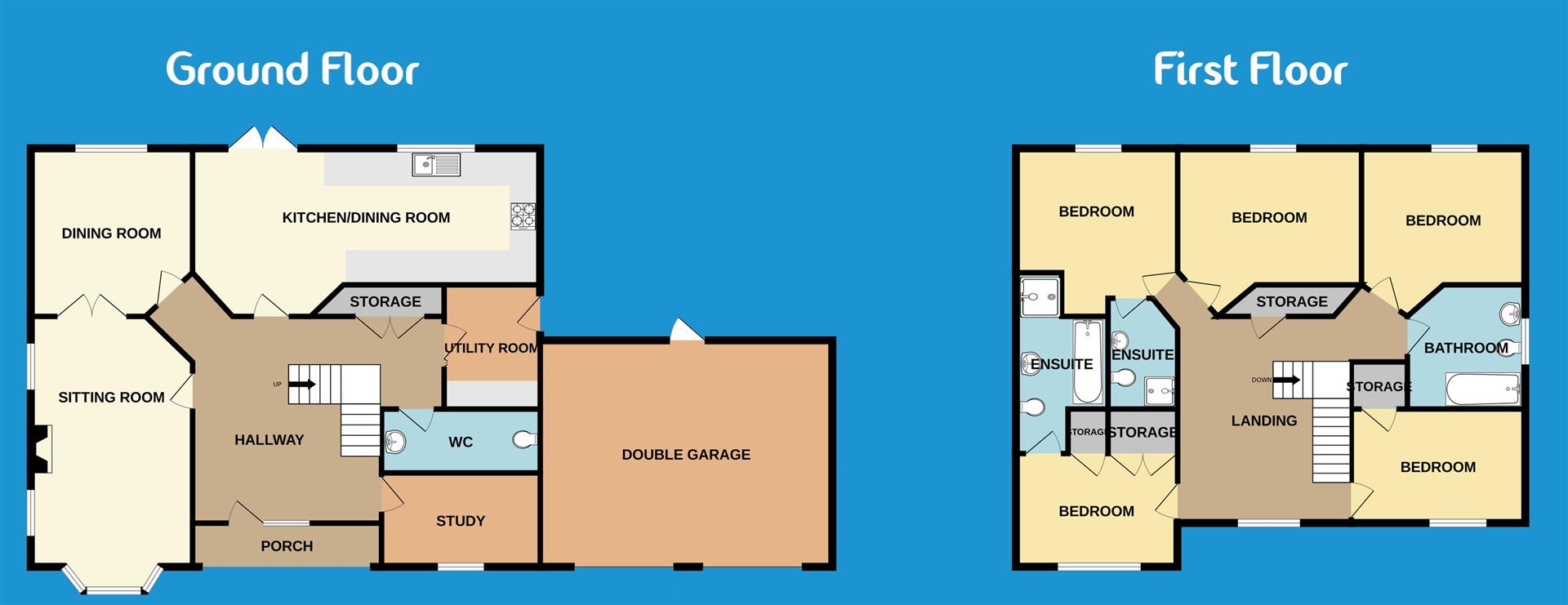Detached house for sale in The Willows, Chilsworthy, Holsworthy EX22
* Calls to this number will be recorded for quality, compliance and training purposes.
Property features
- Detached executive family home
- 5 double bedrooms (3 bathrooms)
- Generous accommodation throughout
- Dual aspect sitting room
- Kitchen/dining room overlooking the garden
- Separate study
- Gardens to the front, side and rear
- Double garage and plenty of parking
Property description
This sizable detached family home offers generous accommodation throughout including 5 double bedrooms, 3 bathrooms and 2 reception rooms. The property has a great front and rear garden, plus a double garage and plenty of off-road parking.
You enter the home into a welcoming hallway with a staircase to the first floor. The sitting room is dual aspect with a feature bay window. Double doors open into a rear aspect dining room. Adjoining the dining room is a generous kitchen/dining room with French doors out to the garden. The kitchen has an extensive range of solid oak eye and base level units, together with integrated appliances. Beyond the kitchen is a large area for a family dining table. Finally on the ground floor is a utility room, ground floor W/C and useful study or potential bedroom.
The first floor landing is a generous size with a front aspect window. The master bedroom has a feature front aspect window plus a vaulted ceiling. There are doors to a host of built-in wardrobes plus a further door to an en-suite with both a shower enclosure and bath. Bedroom 2 is a lovely guest room being rear aspect plus another en-suite shower room. The remaining bedrooms are all doubles either front or rear aspect sharing a family bathroom.
Adjoining to the property, is a double garage with ample driveway parking in front for at least 4 vehicles. In front of the property, is a generous garden predominantly laid to lawn with a few specimen trees and shrubs. The rear garden is fully enclosed and runs down both sides of the property. The rear garden is level with a range of trees and shrubs. Adjoining the kitchen is a patio area perfect for outside dining.
Entrance Hallway (4.67m x 2.69m (15'3" x 8'9"))
Living Room (5.91m x 4.22m (19'4" x 13'10"))
Dining Room (4.07m x 3.65m (13'4" x 11'11"))
Kitchen/Dining Room (6.38m x 4.07m max (20'11" x 13'4" max))
W/C (3.01m x 1.14m (9'10" x 3'8"))
Utility Room (2.17m x 1.87m (7'1" x 6'1"))
Study (3.04m x 2.98m (9'11" x 9'9"))
First Floor Landing
Bedroom 1 (4.56m x 3.58m (14'11" x 11'8"))
En-Suite (2.39m x 2.18m (7'10" x 7'1"))
Bedroom 2 (4.23m x 3.59m max (13'10" x 11'9" max))
En-Suite (2.07m x 1.86m (6'9" x 6'1"))
Bedroom 3 (3.04m x 2.86m (9'11" x 9'4"))
Bedroom 4 (3.25m x 2.77m (10'7" x 9'1"))
Bedroom 5 (3.25m x 2.97m (10'7" x 9'8"))
Bathroom (2.38m x 1.95m (7'9" x 6'4"))
Services
Mains electricity, water and drainage.
Oil Fired Central Heating.
Council Tax Band F.
Property info
For more information about this property, please contact
View Property, PL15 on +44 1566 339965 * (local rate)
Disclaimer
Property descriptions and related information displayed on this page, with the exclusion of Running Costs data, are marketing materials provided by View Property, and do not constitute property particulars. Please contact View Property for full details and further information. The Running Costs data displayed on this page are provided by PrimeLocation to give an indication of potential running costs based on various data sources. PrimeLocation does not warrant or accept any responsibility for the accuracy or completeness of the property descriptions, related information or Running Costs data provided here.


































.png)

