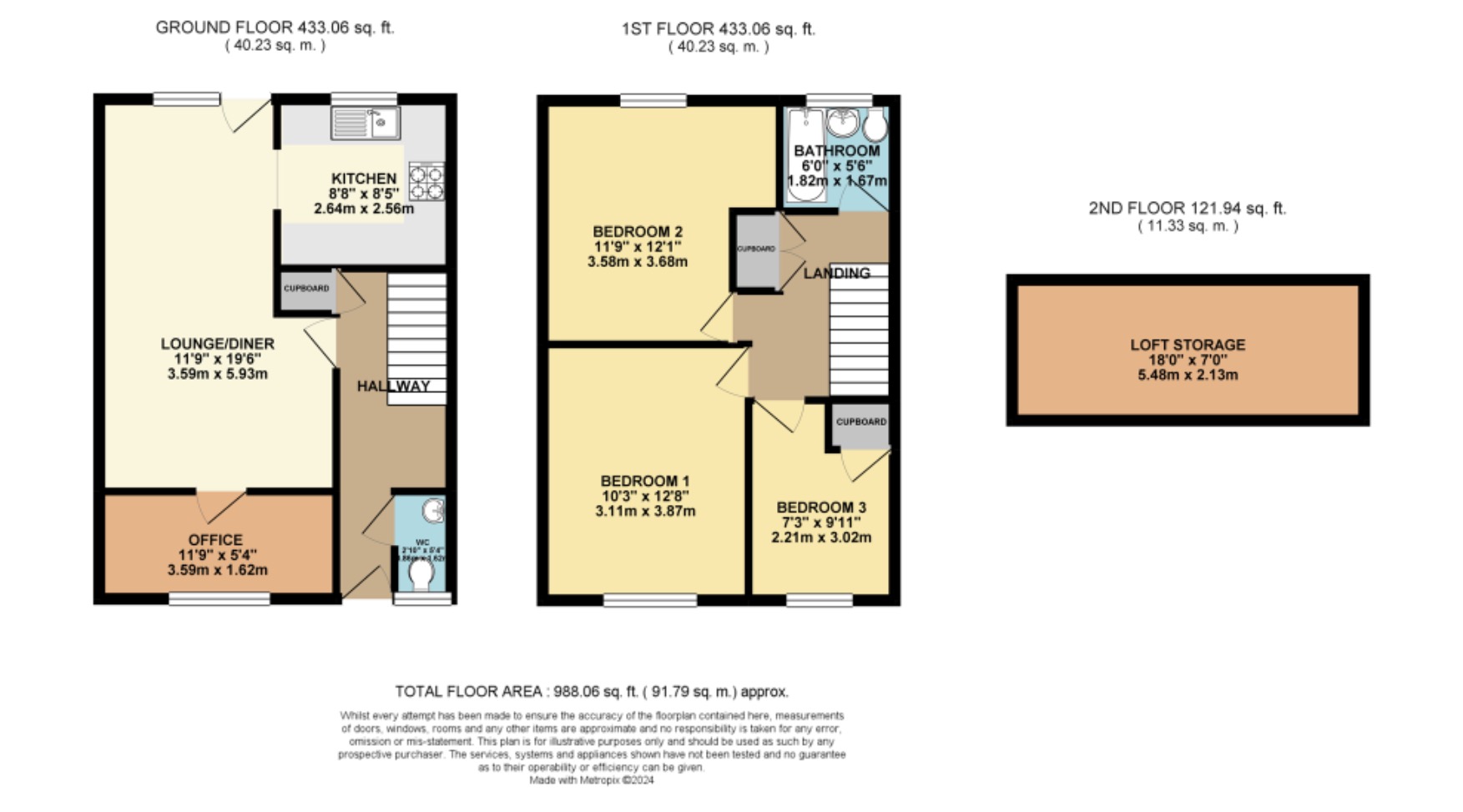Terraced house for sale in Dale Lane, Appleton, Warrington WA4
* Calls to this number will be recorded for quality, compliance and training purposes.
Property features
- EPC C rated
- 3 bedroom family home
- Freehold
- No Chain
- Private rear garden
- Beautiful outlook to the front
- Ideal location for families
- Video viewing available
- Book your viewing online 24/7 at
Property description
***open house viewing event, Saturday 13th January 9am - 10am, viewing by appointment only***
Set in a highly desirable location on Dale Lane overlooking Dingle Brook to the front, and with car parking to the rear, is this deceptively spacious three double bedroomed semi-detached family home, offered For Sale with no onward chain and a freehold title. The property has been a much loved family home and is now ready for a new buyer to put their own stamp on it. It’s only had two families own it since new, and due to the secluded position and beautiful front outlook it’s likely to appeal to a wide range of buyers. There is artificial turf in both front and back garden, and the loft has been fully boarded to create a useful storage space. Internally, the accommodation briefly comprises entrance hallway with WC, living/ dining room, kitchen, dedicated office space, three double bedrooms and a family bathroom. Externally, there are gardens to the front and rear, and an external outhouse with power which makes for useful additional storage.
Living room
19’6 x 11’9 maximum
Window to the rear, door leading to the garden, laminate flooring, ceiling light.
Kitchen
8’8 x 8’5
Window to the rear, laminate flooring, ceiling light, built in and fitted units.
Office
11’9 x 5’4
Window to the front, laminate flooring, ceiling light.
Bedroom one
12’8 x 10’3
Window to the front, laminate flooring, ceiling light.
Bedroom two
12’1 x 11’9
Window to the rear, laminate flooring, ceiling light.
Bedroom three
9’11 x 7’3
Window to the front, laminate flooring, ceiling light, built in storage cupboard.
Bathroom
6’0 x 5’6
Window to the rear, laminate flooring, ceiling light, three peice bathroom suite; bath with shower over, toilet and sink.
Loft storage
18’0 x 7’0
Loft ladder, boarded flooring, loft light.
For more information about this property, please contact
Yopa, LE10 on +44 1322 584475 * (local rate)
Disclaimer
Property descriptions and related information displayed on this page, with the exclusion of Running Costs data, are marketing materials provided by Yopa, and do not constitute property particulars. Please contact Yopa for full details and further information. The Running Costs data displayed on this page are provided by PrimeLocation to give an indication of potential running costs based on various data sources. PrimeLocation does not warrant or accept any responsibility for the accuracy or completeness of the property descriptions, related information or Running Costs data provided here.

































.png)
