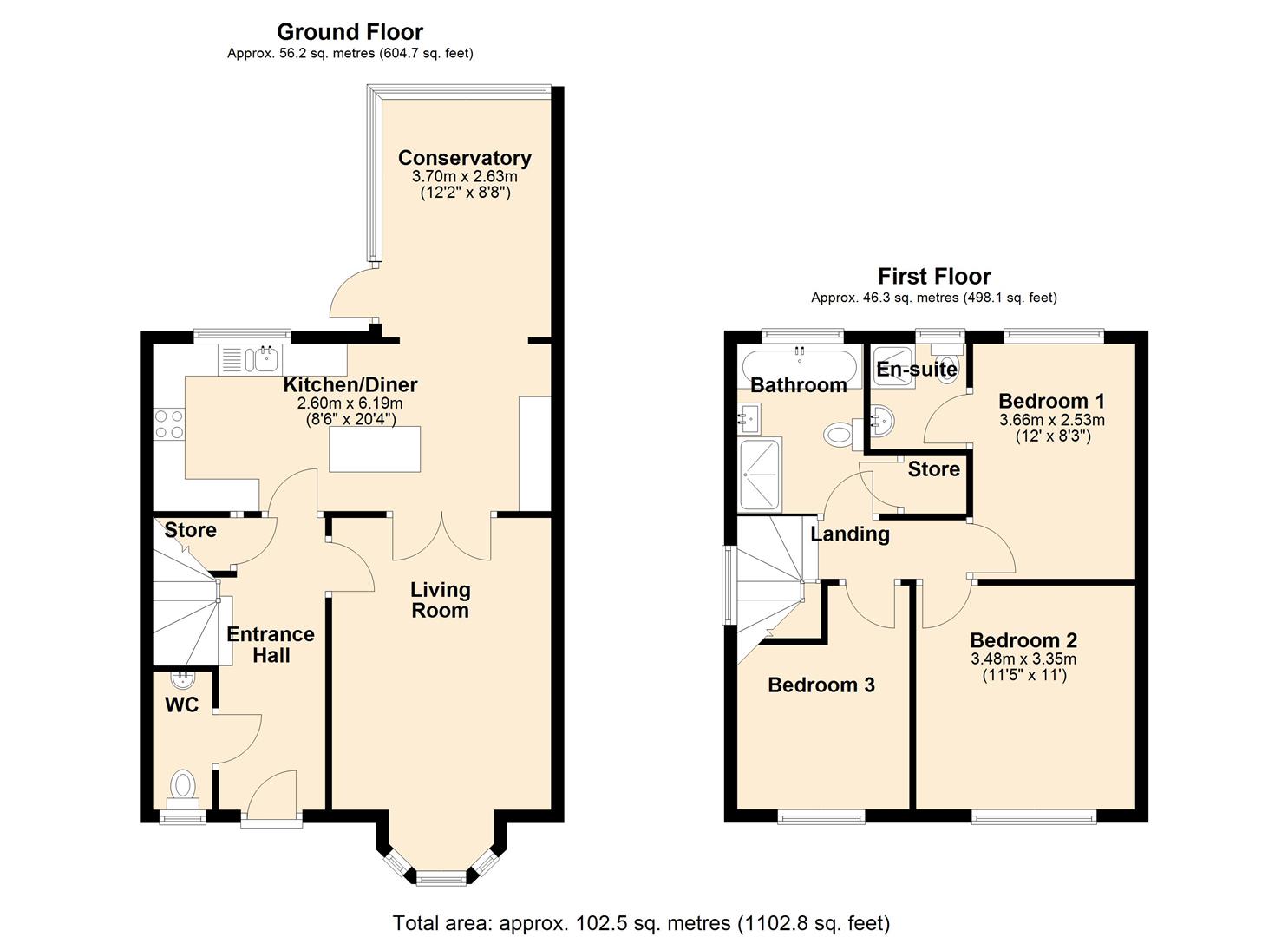Detached house for sale in East Street, Doe Lea, Chesterfield S44
* Calls to this number will be recorded for quality, compliance and training purposes.
Property description
* three bedrooms * detached property * beautifully presented * conservatory * off street parking * garage * enclosed rear garden * double glazed throughout * en-suite * bay window * gas central heating * easy access to junction 29 of the M1 *
W. T. Parker are proud to present to the market this stunning detached property located in the ever popular area of Doe Lea. With easy access to Chesterfield and Junction 29 of the M1, it is ideally located for, commutes and School runs. The property briefly comprises of Entrance Hallway, downstairs WC, Living Room, Kitchen Diner, Conservatory, Three Bedrooms, Bathroom and En-Suite. Contact W. T. Parker for more information or to arrange a viewing.
General Description
* three bedrooms * detached property * beautifully presented * conservatory * off street parking * garage * enclosed rear garden * double glazed throughout * en-suite * bay window * gas central heating * easy access to junction 29 of the M1 *
W. T. Parker are proud to present to the market this stunning detached property located in the ever popular area of Doe Lea. With easy access to Chesterfield and Junction 29 of the M1, it is ideally located for, commutes and School runs. The property briefly comprises of Entrance Hallway, downstairs WC, Living Room, Kitchen Diner, Conservatory, Three Bedrooms, Bathroom and En-Suite. Contact W. T. Parker for more information or to arrange a viewing.
Ground Floor
Entrance Hallway
A welcoming space which has wood effect laminate flooring, radiator and provides access to the WC, Living Room, Kitchen Diner, Understairs Storage and first floor via stairs.
Living Room (4.54 x 3.41 (14'10" x 11'2"))
The Living Room is a good size and located to the front of the property. It has carpeted flooring, radiator and a beautiful double glazed bay window. Access to the Kitchen Diner is also available via French doors.
Kitchen Diner (2.60 x 6.19 (8'6" x 20'3"))
A large, open plan Kitchen Diner which has wood effect laminate flooring, radiator and double glazed window overlooking the Rear Garden. The Kitchen is extremely modern and boasts ample wall and base units incorporating an oak worktop. It has a sink and drainer with mixer tap, integrated electric oven and gas hob with extractor fan over. Also on offer is a dishwasher and washing machine. An Island has been added to the middle of the room which also has a continuation of the oak worktop, extra storage is here including a breakfast bar. There is ample space for a fridge freezer and more storage and worktop space. Access is given through to the Conservatory.
Conservatory (3.70 x 2.63 (12'1" x 8'7"))
A fantastic addition to the property which provides access to the Rear Garden. There is a continuation of the wood effect flooring from the Kitchen and it has dark grey uPVC framed glass throughout and glass roofing which keeps it cool in the Summer and warm in the Winter. An electric radiator is also present.
Downstairs Wc
Located to the front of the property and has tiled flooring, radiator and double glazed window with obscured glass. It has a low flush WC and pedestal wash basin.
First Floor
Landing
This has carpeted flooring and provides access to the Bathroom and all Three Bedrooms.
Bedroom One (3.67 x 2.53 (12'0" x 8'3"))
A spacious double bedroom located to the rear of the property. It has carpeted flooring, radiator, double glazed window and floor to ceiling integrated wardrobes. It also has access to its own En-Suite.
En-Suite (1.63 x 1.49 (5'4" x 4'10"))
The En-Suite has vinyl flooring, radiator and double glazed window with obscured glass. Also on offer is a low flush WC, pedestal wash basin and corner shower.
Bedroom Two (2.79 x 3.35 (9'1" x 10'11"))
A spacious double bedroom located to the front of the property. It has carpeted flooring, radiator and double glazed window.
Bathroom (2.67 x 2.6 (8'9" x 8'6"))
A spacious and modern bathroom located to the rear of the property. It has tiled flooring and walls, flooring has the benefit of being heated at the entrance, chrome heated towel rail and double glazed window with obscured glass. It has a low flush WC, pedestal wash basin, large jacuzzi bath tub with mixer tap and shower connection and a large wet room style shower.
Bedroom Three (2.53 x 1.96 (8'3" x 6'5"))
A spacious single bedroom located to the front of the property which has carpeted flooring, radiator and double glazed window. It also has integrated wardrobes.
External
Front Garden
The front of the property is beautifully presented. It is located down a "cul-de-sac" style road which also has the detached garage and space for one car off street parking. There is a good sized front garden and access down the side of the property to the Rear Garden via lockable gate.
Rear Garden
The Rear Garden is fully enclosed with a fenced border. It has Yorkshire Stone patio throughout and is ideally placed to benefit from the sun throughout the day.
Property info
For more information about this property, please contact
W.T. Parker – Chesterfield, S40 on +44 1246 494762 * (local rate)
Disclaimer
Property descriptions and related information displayed on this page, with the exclusion of Running Costs data, are marketing materials provided by W.T. Parker – Chesterfield, and do not constitute property particulars. Please contact W.T. Parker – Chesterfield for full details and further information. The Running Costs data displayed on this page are provided by PrimeLocation to give an indication of potential running costs based on various data sources. PrimeLocation does not warrant or accept any responsibility for the accuracy or completeness of the property descriptions, related information or Running Costs data provided here.


































.png)

