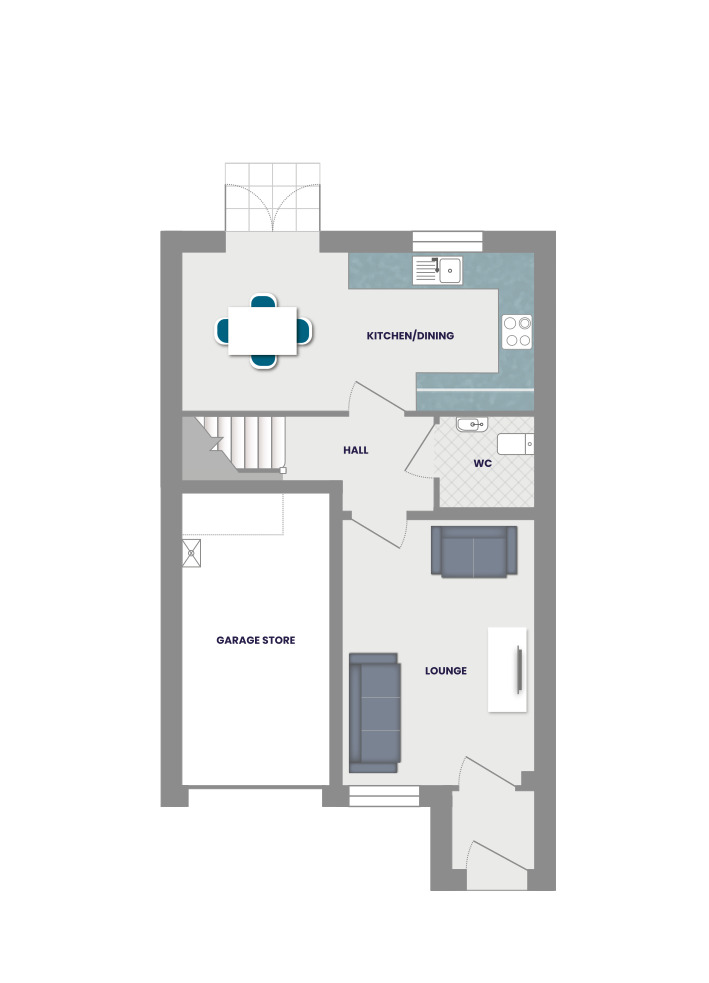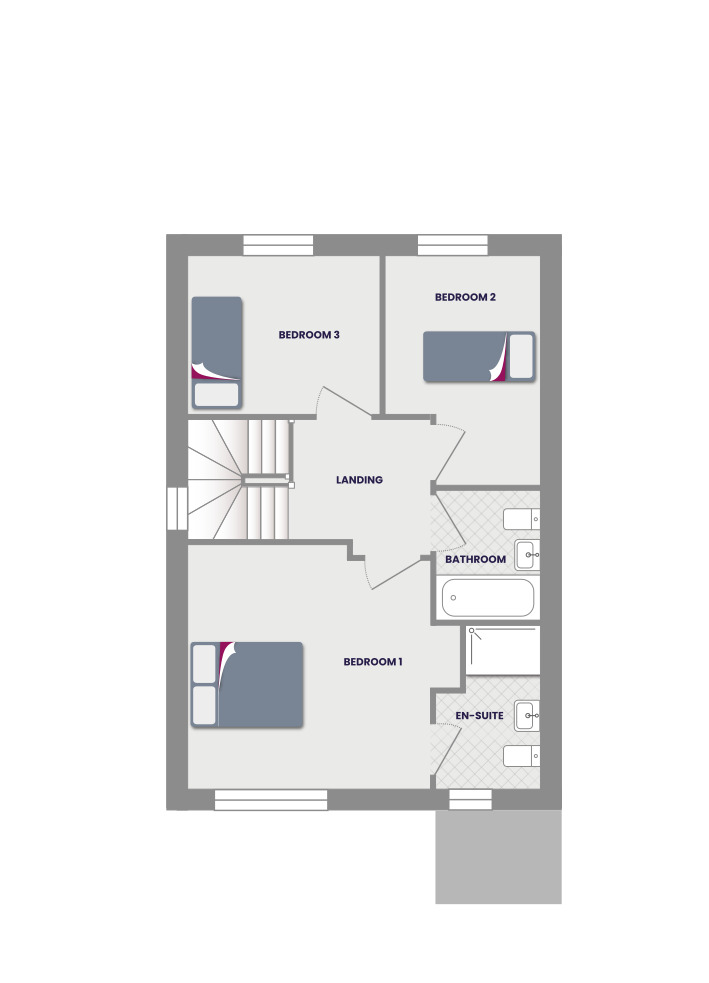Semi-detached house for sale in "The Oakwood" at Tibshelf Road, Holmewood, Chesterfield S42
Images may include optional upgrades at additional cost
* Calls to this number will be recorded for quality, compliance and training purposes.
Property features
- 10-year warranty
- Benefits from a spacious primary suite
- Private garage space
- Integrated appliances inc fridge, freezer, oven, and hob
- Ensuite shower room
Property description
Discover the Oakwood, a stunning 3 bedroom home.
Ground Floor: Feel right at home as you enter a spacious living room fitted with TV and telephone points and find the perfect place to relax. The lounge leads to a hallway that gives access to a spacious WC with contemporary sanitaryware, stairs to the first floor, and a comfortable kitchen/dining space. This open plan space comes with integrated appliances and fully fitted cupboards/cabinets in a range of colours and styles. The ground floor also features a flexible garage storage space.
First Floor: Upstairs you'll find two generous single bedrooms and a stylish family bathroom featuring quality fittings and a choice of full-height tiling in a selection of colours. The spacious landing also leads to an extra large main bedroom served by a private ensuite shower room. With Gas central heating radiators throughout and grade A energy efficient boiler, you can enjoy the comfort of your new home without worry.
Rooms
Ground Floor
- Lobby (1.34m x 1.25m 4' 4" x 4' 1")
- Kitchen/Dining (5.69m x 2.55m 18' 8" x 8' 4")
- Lounge (3.09m x 4.27m 10' 1" x 14' 0")
- Hall (2.22m x 1.51m 7' 3" x 4' 11")
- WC (1.71m x 1.51m 5' 7" x 4' 11")
- Garage/Store (2.4m x 4.67m 7' 10" x 15' 3")
- Bedroom 1 (3.91m x 3.92m* 12' 9" x 12' 10"*)
- En-Suite (1.69m x 2.53m 5' 6" x 8' 3")
- Bedroom 2 (2.49m* x 3.69m 8' 2"* x 12' 1")
- Bedroom 3 (3.1m x 2.55m 10' 2" x 8' 4")
- Bathroom (1.71m x 2.17m 5' 7" x 7' 1")
About Earl's Park
We are delighted to welcome you to our Earl's Park development, with a selection of 3,4 and 5 bedroom houses for sale in Holmewood, Chesterfield, in the East Midlands! Register your interest today to be kept up to date with news for this development.
Each new home at Earl's Park will feature classic French doors, exclusive kitchen designs with integrated appliances, fashionable tiling, spacious rooms, and off-street parking. Looking for a flexible modern space tailored to your needs? Then look no further!
Holmewood is a village that continues to attract high levels of investment from national businesses whilst also being largely beautified - with this effort being evident in the restoration of the village's Five Pits Trail Countryside Park's ponds, going from being polluted to being some of the most bio-diverse waters in the region. Holmewood has a tightknit community at its heart - with public spaces like the church and the working men's club bringing locals together.
Discover more with Avant Homes and find your ideal home in Holmewood, Chesterfield; perfect for any family.
Limited homes at Earl's Park are available at a discounted price for eligible customers through Discount Market Sale: Find out more here.
For more information about this property, please contact
Avant Homes - Earls Park, S42 on +44 1246 494495 * (local rate)
Disclaimer
Property descriptions and related information displayed on this page, with the exclusion of Running Costs data, are marketing materials provided by Avant Homes - Earls Park, and do not constitute property particulars. Please contact Avant Homes - Earls Park for full details and further information. The Running Costs data displayed on this page are provided by PrimeLocation to give an indication of potential running costs based on various data sources. PrimeLocation does not warrant or accept any responsibility for the accuracy or completeness of the property descriptions, related information or Running Costs data provided here.





















.png)