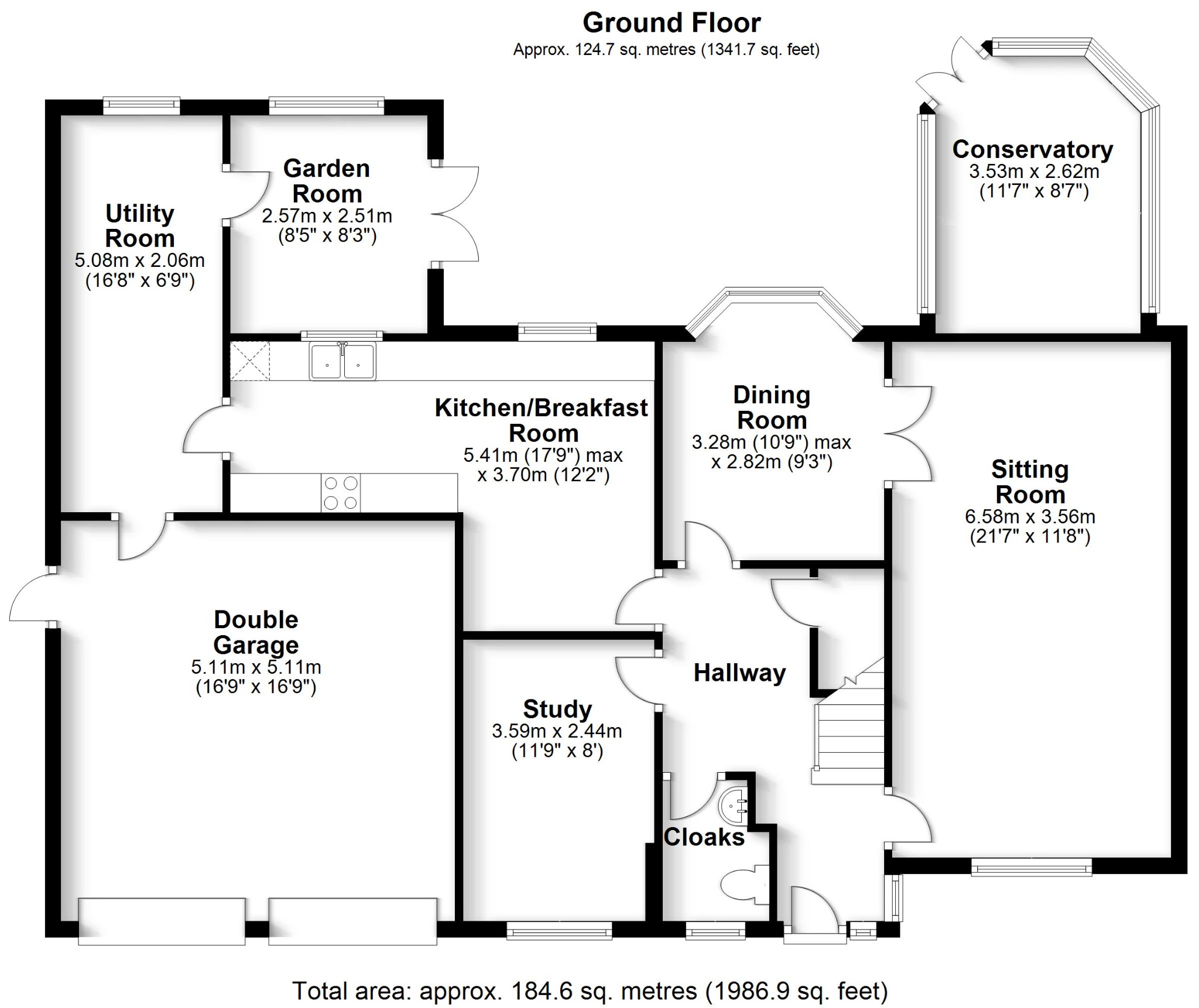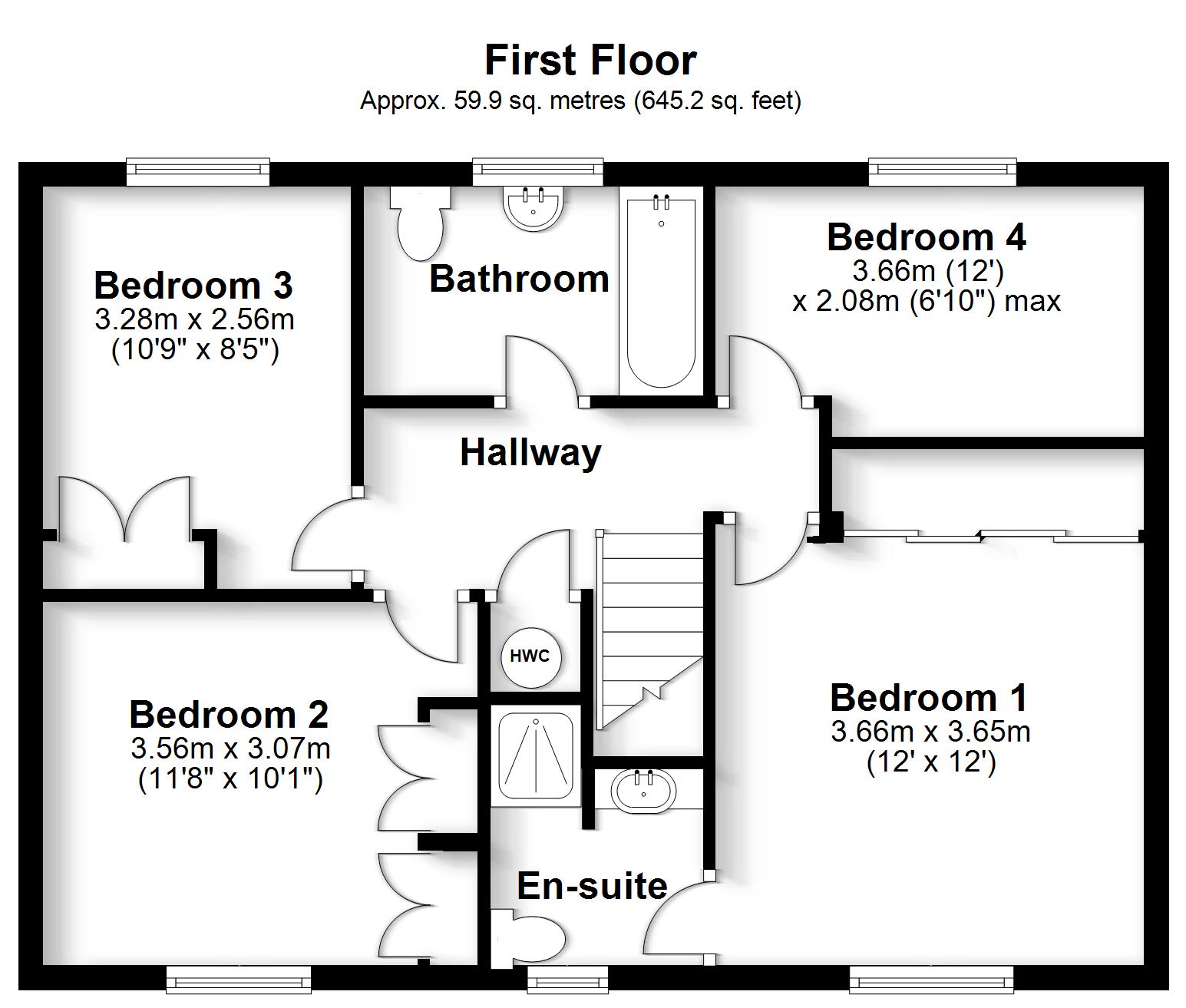Detached house for sale in Hazel Grove, Locks Heath, Southampton SO31
* Calls to this number will be recorded for quality, compliance and training purposes.
Property features
- It's time for this handsome Bovis home to be passed on to a new family, having been meticulously cared for by the same owner since new in 1984.
- A 15 minute stroll will take to you to the Locks Heath Centre where you'll find a great variety of restaurants, a pub, gym, library and shops including Waitrose.
- Fans of the Repair Shop will love to tinker out in the 16'x12' workshop, which is in addition to the integral double garage.
- Host family & friends for home cooked feasts in the separate dining room, with plenty of space for entertaining afterwards in sitting room and conservatory.
- Three of the four double bedrooms have fitted wardrobes giving excellent storage and the master has its own shower room with refitted suite.
- Offered chain free there should be nothing to delay your move into this super home and start making it your own.
Property description
It is a bit of an estate agent cliché to say ‘requested location’ but Hazel Grove is one of those roads that we get asked for all the time, it’s such a lovely street, with attractive homes all nicely laid out. Local schools are close by with Locks Heath Infants & Junior approx. 0.7m on foot; St Johns the Baptist C of E Primary School 0.4m and for the teens Brookfield Secondary is just over a 20 minute walk. The house is set off the street with a lawned front garden and double driveway leading to the integral double garage which has twin electric roll up doors.
The spacious reception hall hosts the ground floor cloakroom and access to most rooms including the study which has fitted storage and a view out to the front. The sitting room will accommodate all the family comfortably with the coal effect gas fire ready to add that cosy feel on a cold winters night. Double doors open to the dining room and sliding doors access the conservatory which has an insulated roof and radiator making it suitable for use year round. The L shaped kitchen/breakfast room has lots of worktop space with a double bowl sink, electric hob and Neff double oven built in. The adjacent utility room is well fitted with shaker style units giving a huge amount of storage and a stable door leading out to the garden room. This is the perfect spot from which to access the garden or to dry off the dogs after a walk around St John’s Park around the corner.
Take the stairs to the first floor where the four bedrooms sit around the landing. With the exception of bedroom four, all the rooms have the benefit of fitted wardrobes making for ease of storage and the master has the luxury of a refitted en-suite with vanity wash stand and a stylish glass basin. The family bathroom is a good size, half tiled and is fitted with the original suite comprising panel bath with mixer shower, WC and wash hand basin.
Outside, the rear garden enjoys a southerly aspect. It was designed by Hambrooks with block paving, a circular patio and raised planters with ornamental trees and mature shrub borders offering a good deal of privacy from neighbouring properties in the summer months. There is side access to the front and a personnel door into the garage and a timber workshop with power and light and a covered area, perfect for sheltering the BBQ.
The property has been well maintained by the current owners with improvements including replacement UPVC triple glazed units to the main house, a new Vaillant gas boiler was fitted in 2021, fascias & soffits have been replaced with UPVC and solar panels installed in 2015 which in addition to providing the majority of the electricity for the home give a return of approx. £700PA.
We know from experience that properties in Hazel Grove don’t stay available for long so this really is not one to hesitate over, call us today to arrange your viewing.
Please note: The property has been improved and extended, therefore the council tax band will be reviewed and may increase following the sale of the property.
Property info
For more information about this property, please contact
Robinson Reade Ltd, SO31 on +44 1489 322527 * (local rate)
Disclaimer
Property descriptions and related information displayed on this page, with the exclusion of Running Costs data, are marketing materials provided by Robinson Reade Ltd, and do not constitute property particulars. Please contact Robinson Reade Ltd for full details and further information. The Running Costs data displayed on this page are provided by PrimeLocation to give an indication of potential running costs based on various data sources. PrimeLocation does not warrant or accept any responsibility for the accuracy or completeness of the property descriptions, related information or Running Costs data provided here.


































.jpeg)

