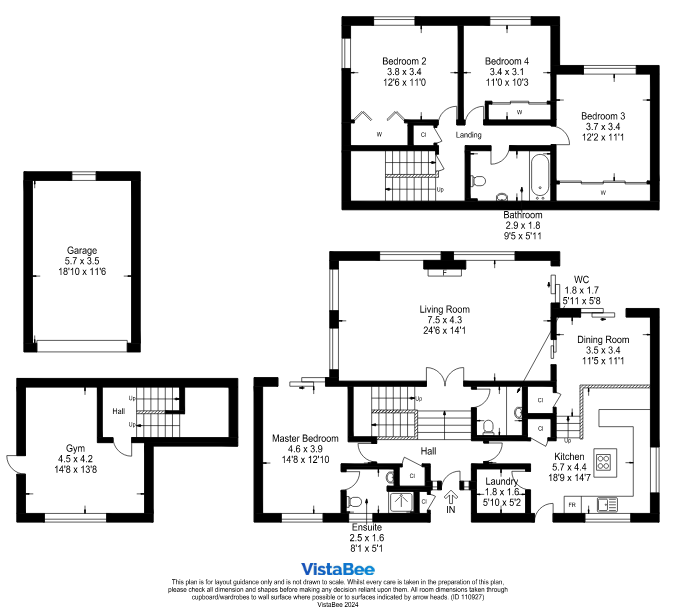Detached house for sale in Cambridge Avenue, Gourock, Inverclyde PA19
* Calls to this number will be recorded for quality, compliance and training purposes.
Property description
Sold at closing date
With glorious views across the River Clyde from its fabulous cul de sac position, this magnificent, architect designed detached villa offers a fabulous layout of flexible 7 apartment split level accommodation, perfect for growing families seeking a home close to schools, amenities and transport. The layout is bright and stylish throughout comprising a reception hall with oak flooring, a cloaks wc, a visually stunning 'ski lodge' inspired lounge with a solid slate feature wall, oak flooring, a vaulted, beamed ceiling, full height windows, balcony access and a feature stand-alone gas stove. There is a quality fitted breakfasting kitchen with island, marble work tops and is complete with stairs down to the family dining room with balcony and lounge access, there are 5 bedrooms (master with en-suite and there is a double-glazed door allowing balcony access) and a luxury bathroom with jacuzzi bath. Double glazing. Gas central heating. Landscaped front gardens with sheltered patio space, pergola and lighting. Lawn sections to the rear and patio. Driveway to the front and detached garage complete with power and light. This area of Gourock is highly desirable due to its ease of access to schools, public transport and main road networks. The town centre provides a host of shopping and leisure facilities and there is a frequent ferry service to Argyll. Early viewing of this fabulous, most individual home is strongly advised.
Lounge (7.47m x 4.3m)
Kitchen (5.72m x 4.45m)
Dining Room (3.48m x 3.35m)
Laundry (1.78m x 1.57m)
Bedroom 1 (4.47m x 3.9m)
En-Suite (2.46m x 1.52m)
Bedroom 2 (3.8m x 3.35m)
Bedroom 3 (3.7m x 3.35m)
Bedroom 4 (3.6m x 3.12m)
Bedroom 5/Gym (4.47m x 4.17m)
Bathroom (2.87m x 1.8m)
Garage (5.74m x 3.5m)
Property info
For more information about this property, please contact
Slater Hogg & Howison - Greenock Sales, PA15 on +44 1475 327955 * (local rate)
Disclaimer
Property descriptions and related information displayed on this page, with the exclusion of Running Costs data, are marketing materials provided by Slater Hogg & Howison - Greenock Sales, and do not constitute property particulars. Please contact Slater Hogg & Howison - Greenock Sales for full details and further information. The Running Costs data displayed on this page are provided by PrimeLocation to give an indication of potential running costs based on various data sources. PrimeLocation does not warrant or accept any responsibility for the accuracy or completeness of the property descriptions, related information or Running Costs data provided here.
































































.png)
