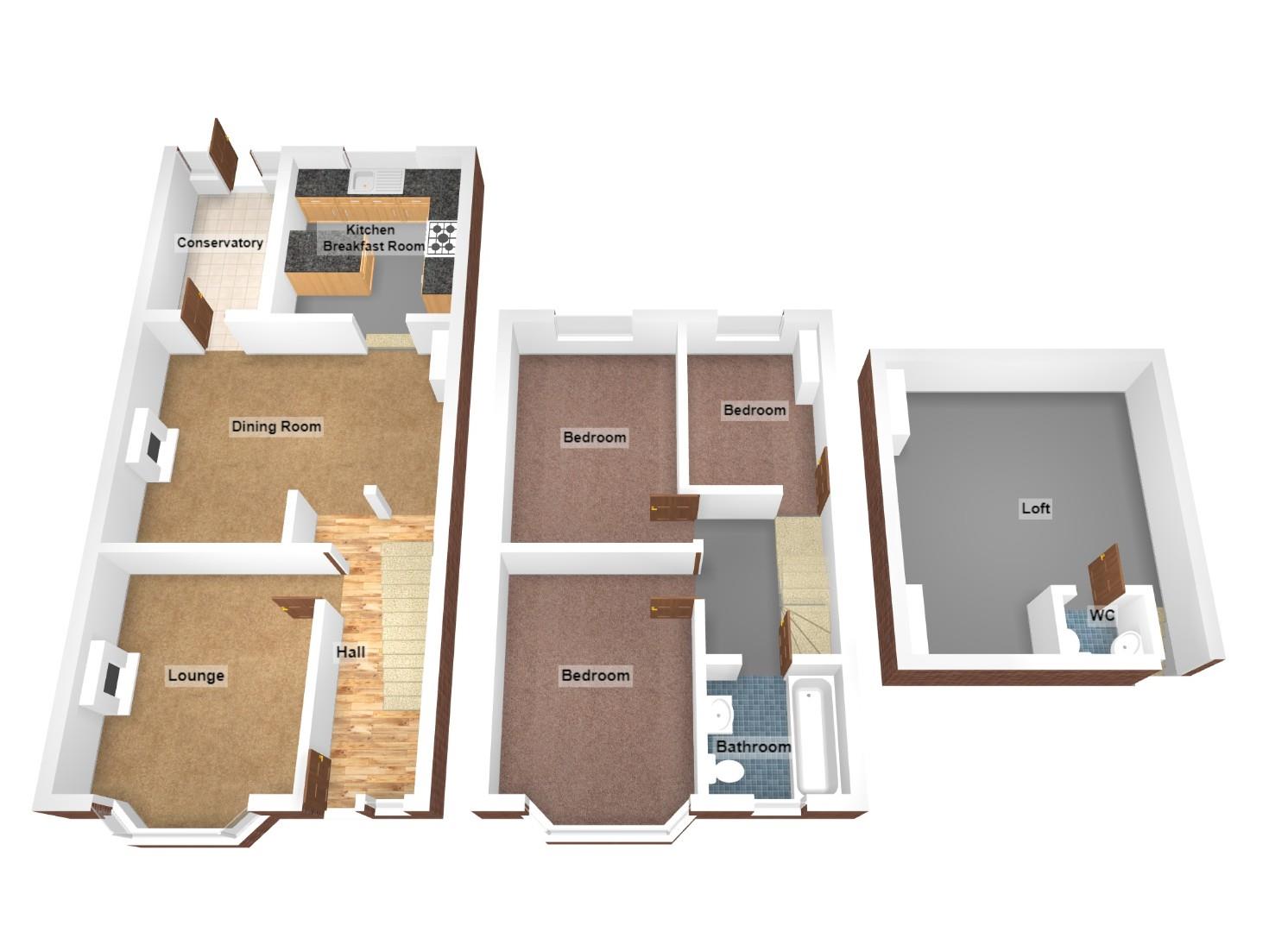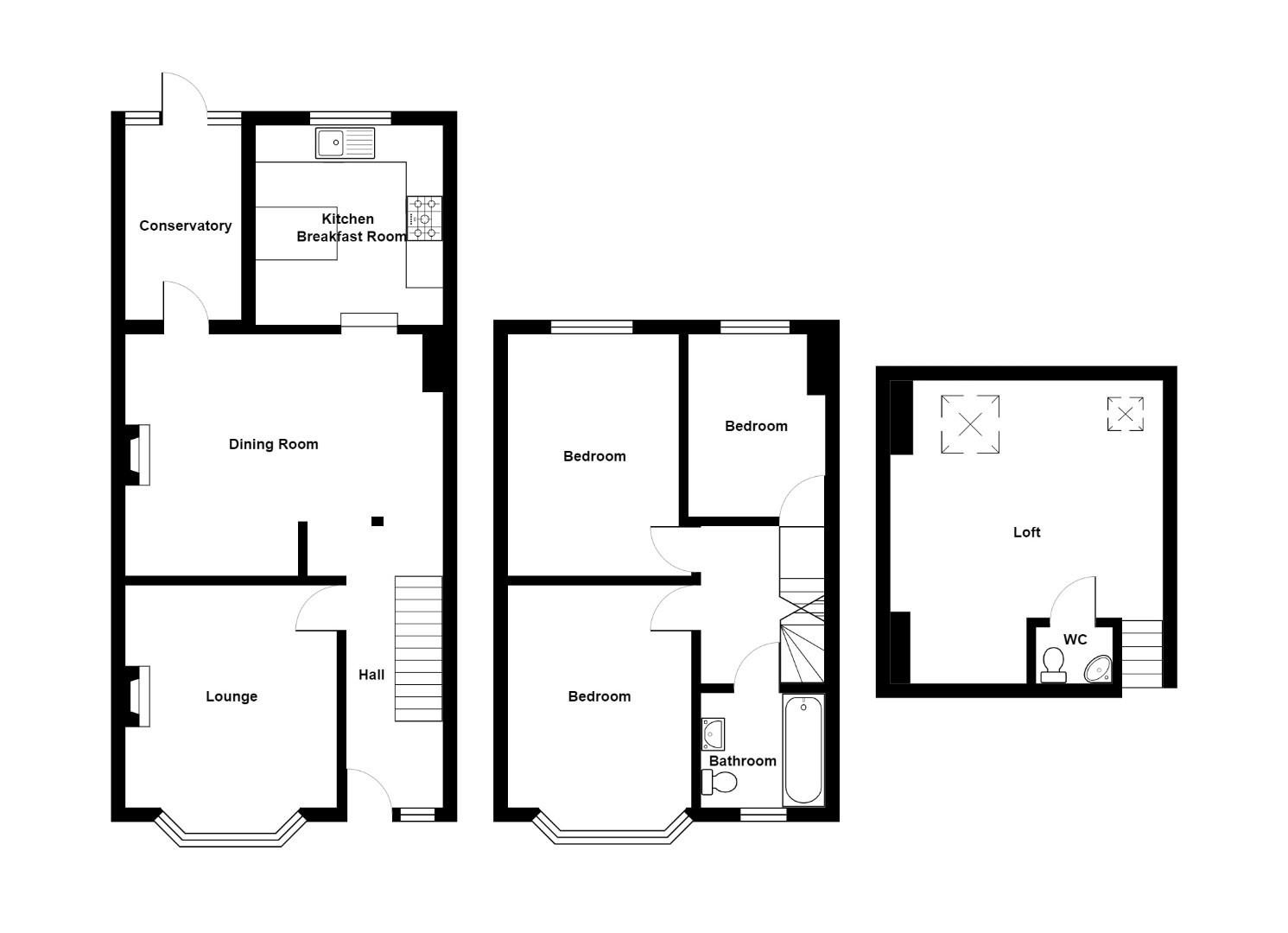Property for sale in Elmgrove Road, Fishponds, Bristol BS16
* Calls to this number will be recorded for quality, compliance and training purposes.
Property features
- A highly impressive mid terraced period home
- A stunning 3 bedroom terrace, just off Thingwall Park
- Much original character and lovely individual style.
- Features including natural wood stripped floors, comforting decor, stained and leaded windows
- 2 generous reception rooms and contemporary kitchen
- Unique converted roof space with cloakroom
- Stunning landscaped courtyard style rear garden with rear access
- 3 bedrooms and bathroom
- A rare and highly desirable home
- Hunters Exclusive - recommended viewing
Property description
Hunters Estate Agents - Fishponds office are proud to offer this outstanding period home with significant style, character and comfort. This unique home which promotes a lovely 'Scandinavian style and atmosphere' offers spacious and well proportioned accommodation complete with many original features, tasteful additions, a lovely atmosphere and eye catching roof space with en-suite cloakroom. This unique and highly desirable home offers a spacious Hall, 2 receptions, a kitchen and separate lean to workshop/store on the ground floor. On the first floor there are 3 bedrooms and a bathroom. An open tread staircase leads to the converted roof space with cloakroom. Elmgrove Road occupies a favoured position just off Thingwall Park. Homes of the style and size are rare to the market. Hunters Exclusive - recommended viewing.
Ground Floor
Georgian style UPVC door with feature stained and leaded fixed windows over and above into..
Hall
Feature tiled and natural wood striped floor, radiator, ornate period ceiling cornice, feature natural wood stripped staircase to first floor with useful storage beneath.
Lounge (4.58m x 3.50m (15'0" x 11'5" ))
Maximum overall into a UPVC double glazed bay window, feature cast iron fireplace, dimension maximum into alcoves, Oak wood flooring, picture rail, ornate period ceiling coving, decorative stained and leaded fixed windows.
Second Sitting/Dining Room (5.23m x 4.04m (17'1" x 13'3"))
Feature natural wood stripped floor, exposed brick fireplace surround and flagstone raised hearth, built in floor storage, picture rail, door into lean to store/office with Stained and leaded glazed fixed window above, space saver radiator.
Kitchen (3.33m x 3.06m (10'11" x 10'0" ))
Fitted with a range of colonial style white fronted wall, floor and drawer storage cupboards with solid bamboo working surfaces, inset single drainer stainless steel sink unit, UPVC double glazed window with a lovely outlook onto the rear garden, glazed splash back tiling, cork tiled floor, space for washing machine, gas range cooker and American style fridge/freezer, peninsular breakfast bar, access to roof void, fitted extractor fan above range cooker position, wall mounted Worcester combination gas fired boiler for domestic hot water and central heating, concealed ceiling spotlights.
Lean To Store/Office (3.42m x 1.76m (11'2" x 5'9" ))
UPVC double glazed profile and French doors onto the rear garden.
First Floor Landing
Open tread staircase leading to converted loft space.
Bedroom One (4.56m x 3.07m (14'11" x 10'0" ))
Dimension maximum overall into a UPVC double glazed bay window, feature natural wood stripped floor, radiator, dimension maximum into alcoves.
Bedroom Two (4.04m x 2.89m (13'3" x 9'5" ))
Feature natural wood stripped floor, built in double wardrobe, radiator, UPVC double glazed window with pleasant outlook onto the rear garden.
Bedroom Three (3.18m x 2.22m (10'5" x 7'3" ))
UPVC double glazed window to rear, attractive outlook onto the rear garden, cork flooring, feature radiator against an exposed brick chimney breast.
Bathroom (2.06m x 1.66m (6'9" x 5'5" ))
White suite of low level WC, paneled bath with mixer shower attachment over and vanity, splash back tiling, heated towel rail, UPVC double glazed and frosted window to front.
Top Floor
Converted Roof Space (5.27m x 3.81m (17'3" x 12'5" ))
Maximum overall dimension to incorporate the ensuite cloak room. Twin velux roof windows, under eaves storage void and built in cupboards, radiator, carpeted and decorated throughout, fitted working surface and cupboard storage, door into..
Ensuite Cloak Room
White suite of low level WC and inset stainless steel bowl sink within a vanity surface, vinyl floor covering, splash back tiling.
Exterior
Garden
Arranged principally to the rear of the property providing an initial flagstone effect paved patio with section of level lawn to one side having an ornamental rockery with numerous shrubs and plants. Young bay and cherry trees, a rear pedestrian gate opens onto a rear lane, the rear garden stands within a combination of brick and timber boundaries.
Property info
For more information about this property, please contact
Hunters - Fishponds, BS16 on +44 117 926 9075 * (local rate)
Disclaimer
Property descriptions and related information displayed on this page, with the exclusion of Running Costs data, are marketing materials provided by Hunters - Fishponds, and do not constitute property particulars. Please contact Hunters - Fishponds for full details and further information. The Running Costs data displayed on this page are provided by PrimeLocation to give an indication of potential running costs based on various data sources. PrimeLocation does not warrant or accept any responsibility for the accuracy or completeness of the property descriptions, related information or Running Costs data provided here.









































.png)
