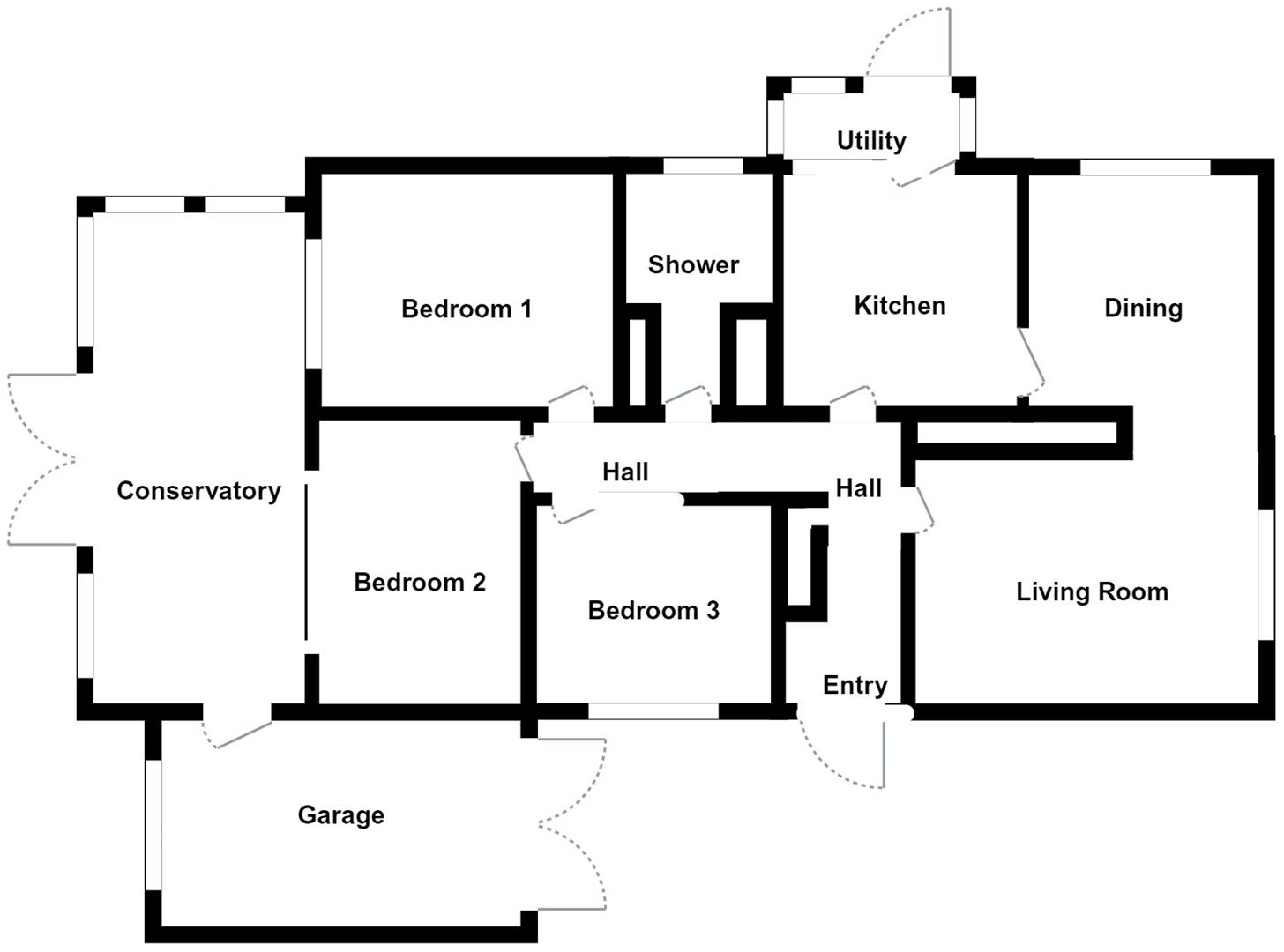Detached bungalow for sale in Stirling Road, Michaelston, Cardiff CF5
* Calls to this number will be recorded for quality, compliance and training purposes.
Property features
- No Chain!
- Detached Bungalow
- Three Good Size Bedrooms
- Lounge & Dining Room
- Fitted Kitchen
- Lovely Size Rear Garden
- Off Street Parking & Single Garage
- EPC - D
Property description
No Chain. Rarely available is this detached bungalow set in this popular street of Stirling Road in Michaelston. Tastefully presented throughout and offering versatile living, the accommodation briefly comprises: Entrance Hall, Lounge, Dining Room, Kitchen, Utility, Three Bedrooms, Conservatory and fitted Shower Room The property further benefits from generous front and rear gardens as well as a long driveway with off street parking for several vehicles and a garage. Local shops and amenities are under under a mile away and the residence is situated within easy reach of Culverhouse Cross and M4 links. There are good public transport links with access to Cardiff city centre to hand.
Entrance
Entered via obscure double-glazed composite front door with obscure double-glazed window to the side, alarm control panel, telephone point, cupboard housing the Worcester combination boiler, doors to all rooms.
Lounge (14'08" x 10'04")
Double glazed windows to the front, panelled radiator, power points, TV points, electric flame effect fire with brick surround, archway to the dining room.
Dining Room (9'05" x 9'08")
Double-glazed window to the side, panelled radiator, power points, and door to the kitchen.
Kitchen (9'07" max x 10'02" max)
Fitted with a range of wall and base units with worktops, four ring electric hob with an extractor hood above and electric oven beneath, a single bowl stainless steel sink and drainer with mixer tap, an integrated fridge, and freezer, part tiled walls, tiled flooring, under counter lights, power points, pantry for storage, glazed window to the side, wooden glazed door leading out to the utility area.
Utility
Space and plumbing for washing machine, tiled flooring, double obscure glazed window to the front, side and rear, obscure upvc double glazed door to the side.
Inner Hallway
Power points, loft hatch, doors to all rooms.
Shower Room
Fitted with a three-piece suite in white comprising, a double shower cubicle with electric Triton shower, vanity wash hand basin with mixer tap, low-level w.c, heated towel rail, fully tiled walls, and flooring, large storage cupboard with slatted shelving, extractor fan, double obscure glazed window to the side.
Bedroom One (11'11" x 9'07")
Double glazed window to the rear, panelled radiator, power points, telephone point, built-in wardrobes on either side of the bed, and wardrobe with shelving.
Bedroom Two (9'08" x 8'06")
Double glazed window to the side, paneled radiator, power points, built-in wardrobes with hanging rail and shelving.
Bedroom Three (11'11" x 8'06")
Double-glazed sliding patio door leading to the conservatory, panelled radiator, and power points.
Conservatory (21'04" x 9'08")
Full-width conservatory with double-glazed windows to the side and the rear, panelled radiator, power points, lighting, tiled flooring, double-glazed French patio doors leading out to the rear garden, door to garage.
Outside
Front Garden
Enclosed front with low-level brick wall, mainly laid to lawn with borders of mature flowers and shrubs, hardstand for multiple vehicles.
Rear Garden
Enclosed rear garden with a timber fence, mainly laid to lawn, borders of mature flowers and shrubs, paved patio area, side access taking you to the front.
Garage
A single garage with up and over door to the front, power and light, and double glazed window to the rear.
Additional Information
We have been advised by the seller that the property is freehold.
Epc - D
Property info
For more information about this property, please contact
Hern & Crabtree - Llandaff, CF5 on +44 29 2227 3529 * (local rate)
Disclaimer
Property descriptions and related information displayed on this page, with the exclusion of Running Costs data, are marketing materials provided by Hern & Crabtree - Llandaff, and do not constitute property particulars. Please contact Hern & Crabtree - Llandaff for full details and further information. The Running Costs data displayed on this page are provided by PrimeLocation to give an indication of potential running costs based on various data sources. PrimeLocation does not warrant or accept any responsibility for the accuracy or completeness of the property descriptions, related information or Running Costs data provided here.
































.png)


