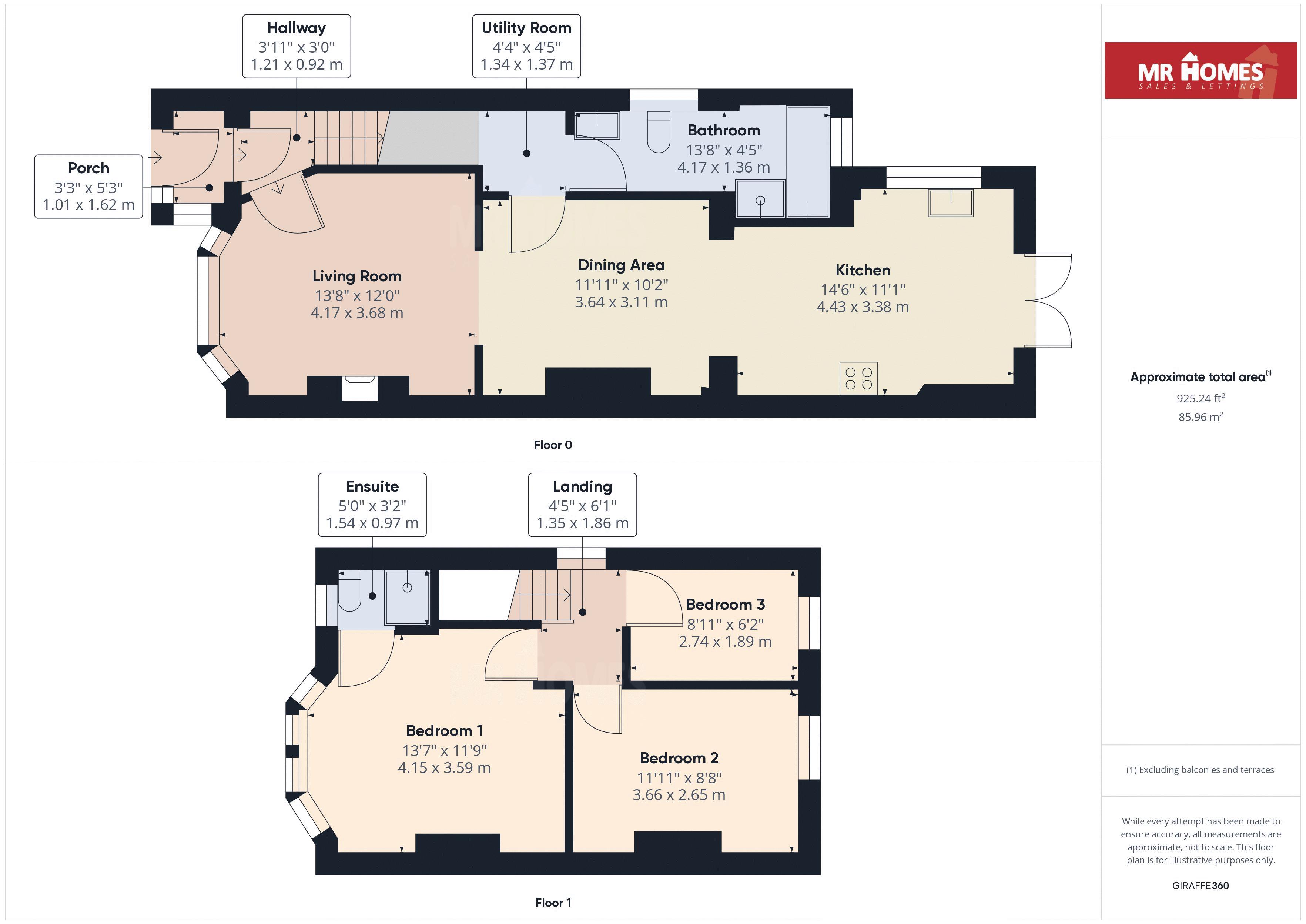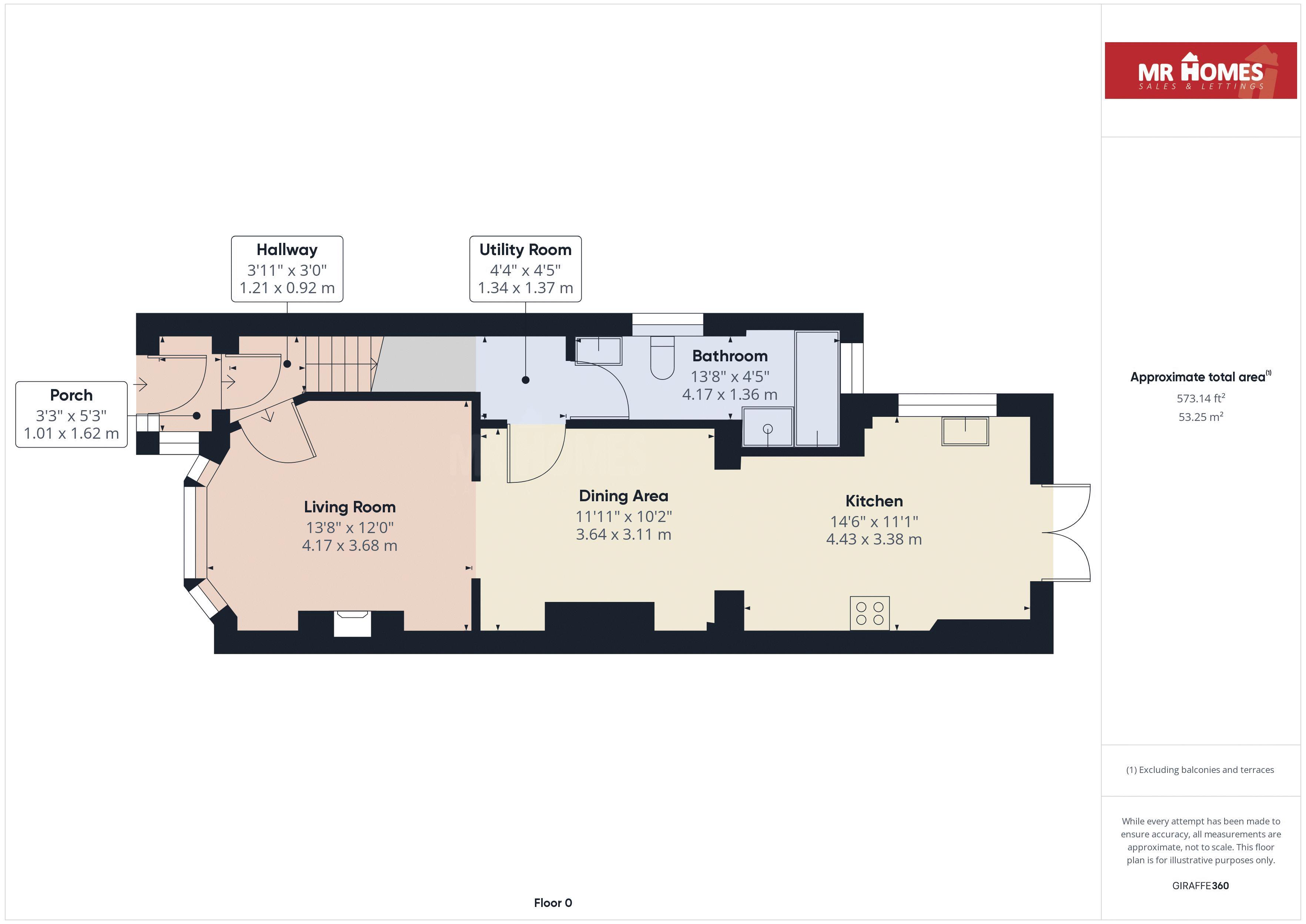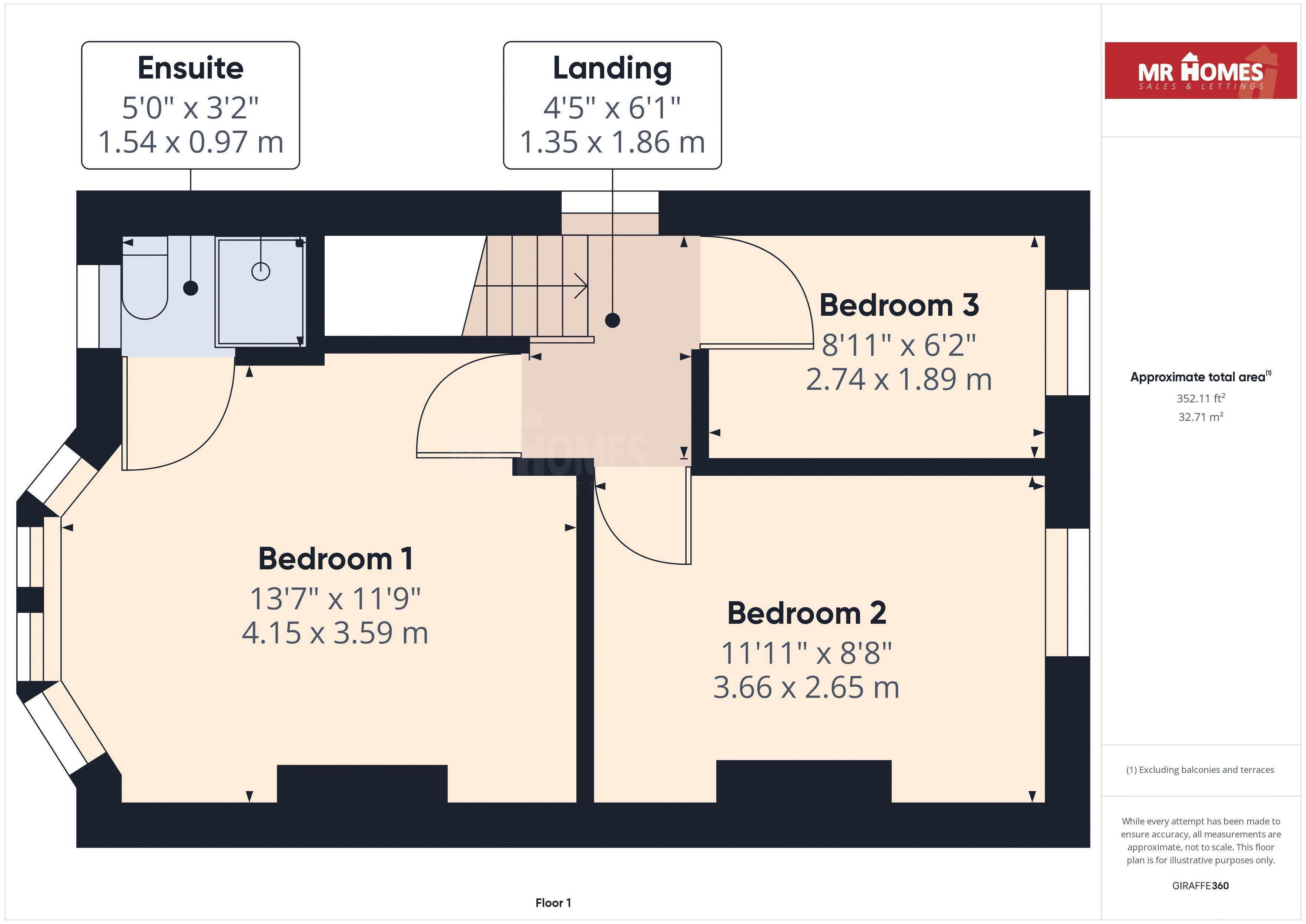Property for sale in Caerau Lane, Caerau, Cardiff CF5
* Calls to this number will be recorded for quality, compliance and training purposes.
Property features
- Double bay fronted
- Extended
- Immaculate
- Open-plan lounge/dining room
- 15ft kitchen/breakfast room
- Re-fitted bath/shower room
- Utility
- Ensuite to master
- Off-road parking
- Freehold
Property description
*** Guide Price £249,950 *** extended - tasteful features - modernised immaculately throughout - double bay fronted - open-plan living - re-fitted & modern kitchen/breakfast room with timber worktops & integrated applicances - re-fitted bath/shower wet room - ensuite to master bedroom - low-maintenance & enclosed rear garden - outbuilding - Mr Homes are pleased to Offer for sale this 3-Bedroom Semi-Detached Family Home comprising briefly, Entrance Porch, Hallway, Lounge with Open Working Fireplace - Open-Plan to Dining Area and extended Kitchen/Breakfast Room, Utility Room, Bath/Shower Wet Room, Staircase to First Floor Landing, providing access to Bedrooms 1,2 & 3, Master Bedroom with Ensuite Shower. Brick-Paving to Front, Enclosed & Low-Maintenance Attractive Rear Garden with Large 16ft Outbuilding. UPVC Double Glazing Windows & Gas Central Heating powered by a Worcester Combi-Boiler. EPC Rating: D Council Tax Band: C early viewing is highly recommended - Viewings Strictly by Appointment Only please call or Book Online - - free mortgage advice from independent specialists infimo ltd
Outside Front
Blockpaved driveway wide enough for two car. Concrete steps lead to Entrance Porch
Entrance Porch (3' 3'' x 5' 3'' (0.99m x 1.60m))
Accessed via uPVC door with obscured decorative panels and two uPVCObscured DGwindows, one to front, one to sid; tiled floorin. Leading to Entrance Hallway
Entrance Hallway (3' 11'' x 3' 0'' (1.19m x 0.91m))
Accessed via timber door with two glazed panels; tiled flooring; access to Living Room via solid timber door; carpeted staircase rising to the first floor
Living Room (13' 8'' x 12' 0'' (4.16m x 3.65m))
Wooden block parquet flooring; bay window to front uPVC dg; working fireplace with decorative surround and moodlightin; modern radiator
Dining Area (11' 11'' x 10' 2'' (3.63m x 3.10m))
Wooden block parquet type flooring; brick feature fireplace; storage cupboards; modern radiator
Kitchen (14' 6'' x 11' 1'' (4.42m x 3.38m))
Tiled slate flooring; matching wall and base units with solid timber worktops over and partly tiled Splashbacks; integrated fridge freezer; 5 ring gas hob with extractor hood over; integrated electric Whirpool oven; space and plumbing for dishwasher and washing machine; space for wine fridge; ceramic sink with stainless steel mixer tap; uPVC dg window to side and uPVC dg doors providing access to rear garden
Utility Room (4' 4'' x 4' 5'' (1.32m x 1.35m))
Tiled flooring; cupboards and understairs cupboard; space for tumble dryer; Worcester CH Boiler; access to Bathroom
Family Bathroom (13' 8'' x 4' 5'' (4.16m x 1.35m))
Tiled Flooring; fully tiled walls; matching white suite including Wash hand basin with stainless steel mixer tap and illuminated vanity mirror above; WC; bath with stainless steel mixer tap and shower head; separate wetroom style shower with rainfall head and separate shower head; modern radiator; uPVC Obscured dg windows, one to side and one to rear
First Floor Landing (4' 5'' x 6' 1'' (1.35m x 1.85m))
Carpeted; uPVC Obscured dg Window to side; access to Bedrooms 1,2 & 3. Access hatch to loft
Bedroom 1 (13' 7'' x 11' 9'' (4.14m x 3.58m))
Carpeted; modern radiator; bay window with uPVC dg; access to En-suite shower room
Ensuite (5' 0'' x 3' 2'' (1.52m x 0.96m))
Tiled flooring; WC with sink and stainless steel mixer tap over; shower cubicle with electric MIRAVie shower; uPVC Obscured dg window to front
Bedroom 2 (11' 11'' x 8' 8'' (3.63m x 2.64m))
Carpeted; modern radiator; uPVC dg Window to rear
Bedroom 3 (8' 11'' x 6' 2'' (2.72m x 1.88m))
Carpeted; modern radiator; uPVC dg window to rear
Rear Garden
Slate patio; Tiered Decking; Power Points; Outside Tap
Outbuilding (16' 0'' x 9' 4'' (4.87m x 2.84m))
Double French Patio Doors & Window to Side
Property info
For more information about this property, please contact
Mr Homes, CF5 on +44 29 2227 8865 * (local rate)
Disclaimer
Property descriptions and related information displayed on this page, with the exclusion of Running Costs data, are marketing materials provided by Mr Homes, and do not constitute property particulars. Please contact Mr Homes for full details and further information. The Running Costs data displayed on this page are provided by PrimeLocation to give an indication of potential running costs based on various data sources. PrimeLocation does not warrant or accept any responsibility for the accuracy or completeness of the property descriptions, related information or Running Costs data provided here.






















































.png)

