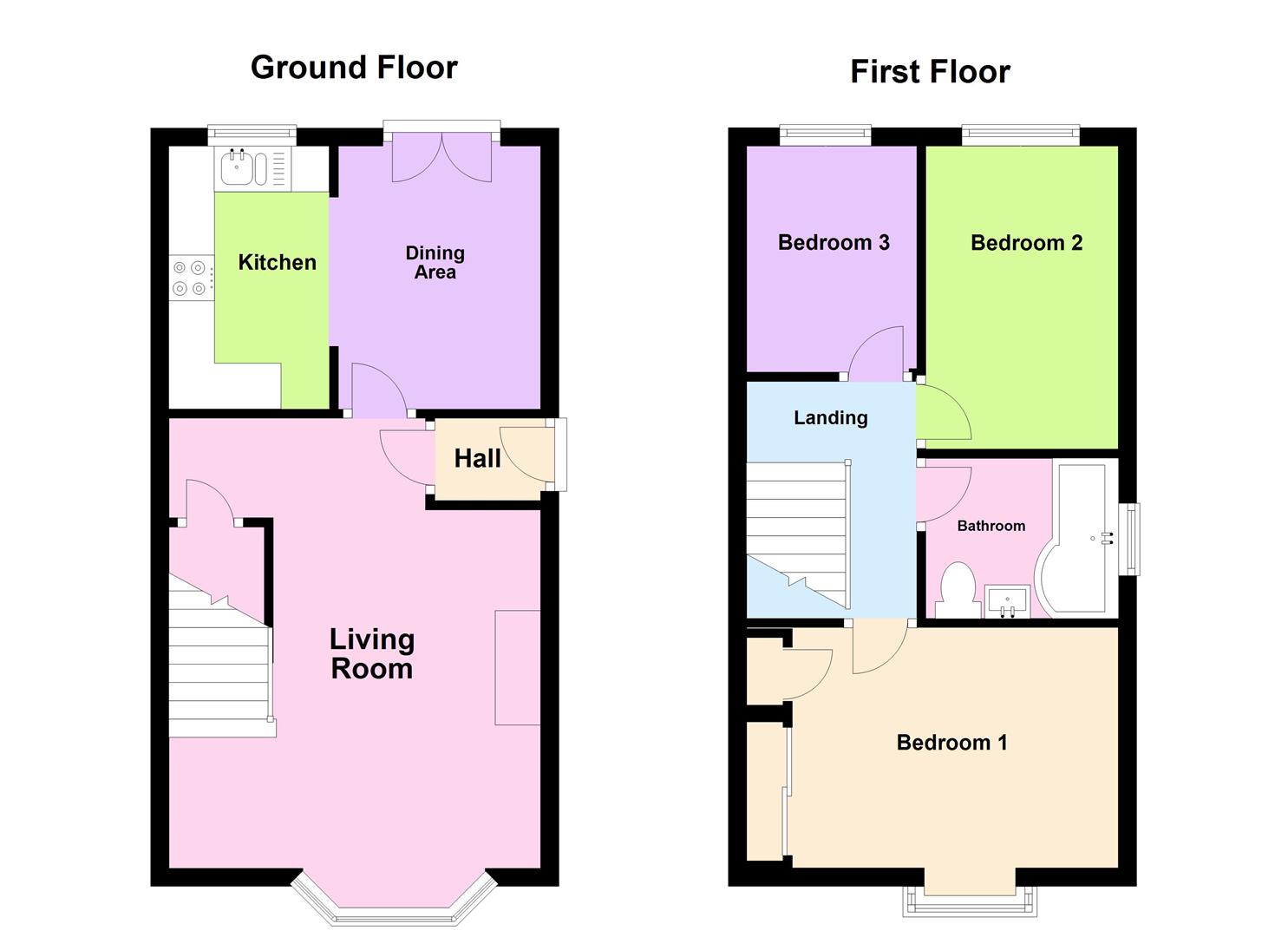Semi-detached house for sale in Cohort Close, Brough HU15
* Calls to this number will be recorded for quality, compliance and training purposes.
Property features
- Popular central location
- Quiet cul de sac position
- Dining kitchen
- Living room
- Three bedrooms
- Off street parking and garage
- Front and rear gardens
- EPC - C
Property description
This property serves as an ideal family home with its well-presented interior, convenient location, and appealing outdoor spaces.
The three-bedroom semi-detached the house is nestled in a quiet cul-de-sac, ideally located within an established residential area in the heart of Brough and is close proximity to a variety of amenities adds to the convenience.
The nicely presented interior features an entrance hall, living room, dining kitchen with doors opening onto the rear garden, upstairs you will find three bedrooms, and a family bathroom.
Front and rear gardens contribe to a warm and welcoming atmosphere, providing a perfect setting for family activities and relaxation. A side driveway facilitates access to a single detached garage and offers ample off-street parking.
East Riding of Yorkshire Council Tax Band - C
Tenure - Freehold
EPC - D
The Accommodation Comprises
Ground Floor
Entrance Hall
Side entrance door leads into the hallway which leading through to the..
Living Room (4.92 x 4.07 (16'1" x 13'4"))
Feature bay window to the front elevation, fireplace with wood effect surround, decorative inset and hearth housing a gas coal effect fire. Stairs leading off to the first floor accommodation. Under stairs storage cupboard. Television and telephone points.
Kitchen (2.87m x 1.75m (9'4" x 5'8"))
A good range of wood effect wall and floor units with complementary worksurfaces incorporating one and a half bowl stainless steel sink unit. Built in oven, four ring gas hob and chimney extractor over. Modern tiling to the walls and floor. Plumbing for washing machine and space for for fridge freezer. Ceiling extractor fan. Archway into..
Dining Area (2.52m x 2.20m (8'3" x 7'2"))
Double opening patio doors lead out to the rear garden.
First Floor
Landing
Hatch to the loft space.
Master Bedroom (4.08m x 2.63m (13'4" x 8'7"))
Projecting window to the front elevation and recessed triple wardrobe with sliding doors. Airing cupboard.
Bedroom Two (3.35m x 2.12m (10'11" x 6'11"))
Double room to the rear of the property.
Bedroom Three (2.47m x 1.87m (8'1" x 6'1"))
To the rear of the property.
Family Bathroom (2.11m x 1.75m (6'11" x 5'8"))
Modern suite comprising low level wc, vanity sink unit with storage under and p shaped bath with electric mira shower over. Complimentary tiling to the walls and floor. Extractor fan.
Outside
The side driveway provides off street parking and the front garden is laid to lawn. The rear garden is laid mainly to lawn with shrub border and paved patio. There is a further paved patio area to the rear of the garage. Single detached garage with up and over door. Light and power.
Additional Information
Services
Mains water, drainage, electricity and gas are connected to the property.
Appliances
No appliances have been tested by the selling agent.
Property info
For more information about this property, please contact
Clubleys, HU15 on +44 1482 763402 * (local rate)
Disclaimer
Property descriptions and related information displayed on this page, with the exclusion of Running Costs data, are marketing materials provided by Clubleys, and do not constitute property particulars. Please contact Clubleys for full details and further information. The Running Costs data displayed on this page are provided by PrimeLocation to give an indication of potential running costs based on various data sources. PrimeLocation does not warrant or accept any responsibility for the accuracy or completeness of the property descriptions, related information or Running Costs data provided here.






















.png)
