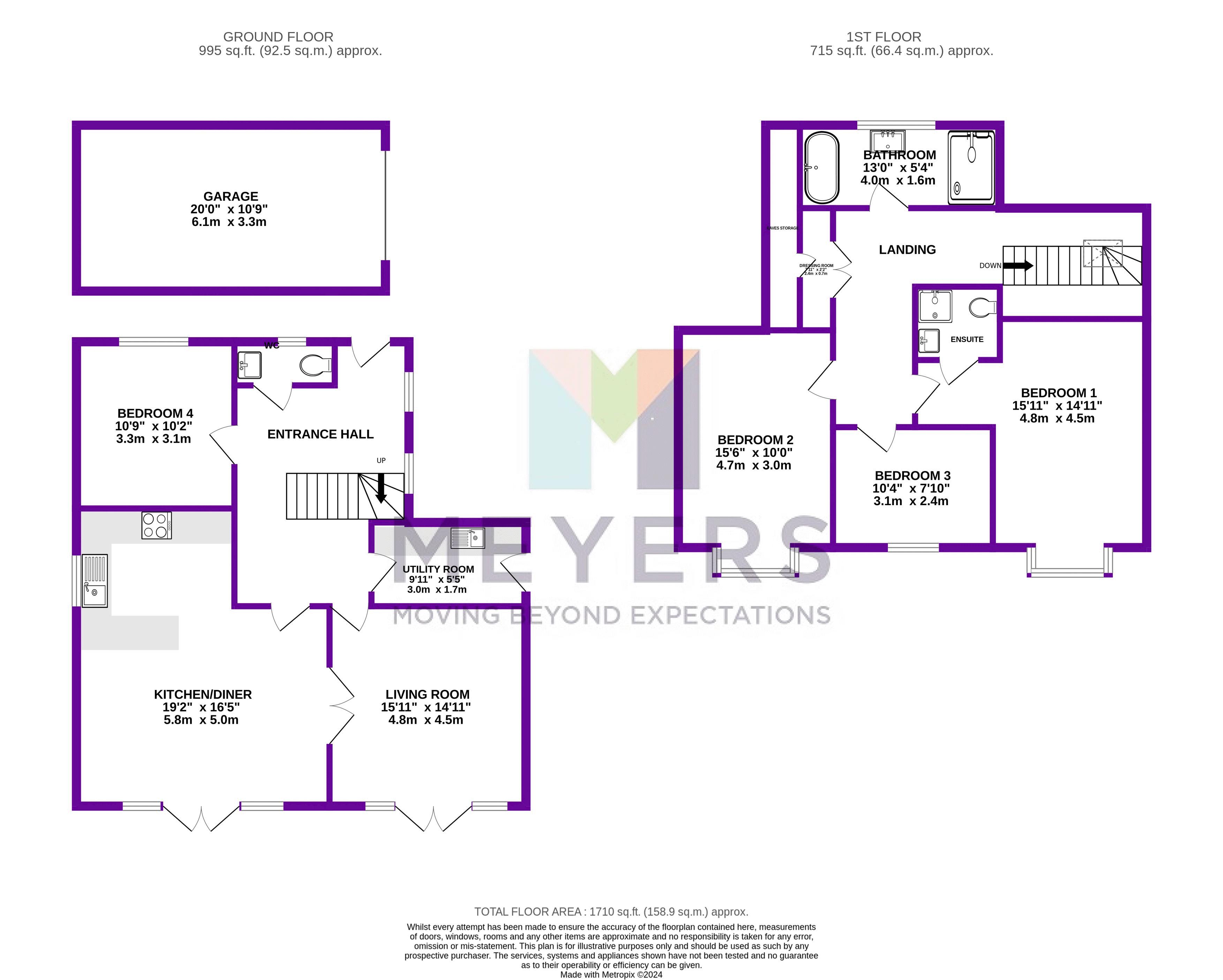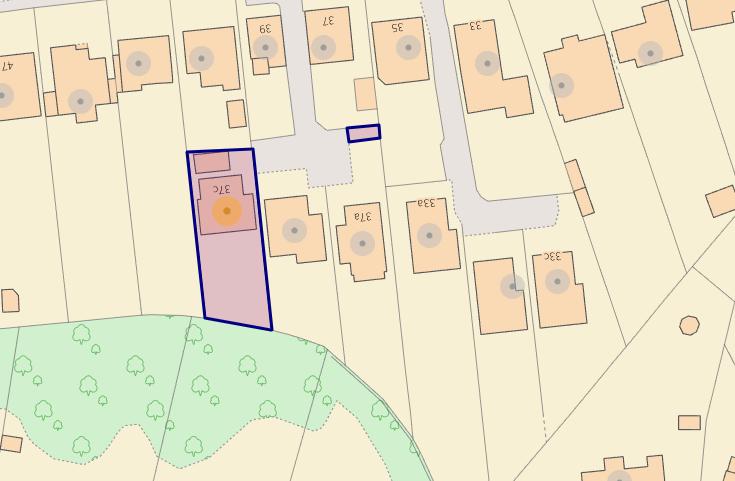Detached house for sale in Abbotsbury Road, Broadstone BH18
* Calls to this number will be recorded for quality, compliance and training purposes.
Property features
- Stunning Detached Home Built in 2022
- Four Bedrooms, Master with Luxury Ensuite Shower Room
- Beautiful Kitchen / Family Room with Breakfast Bar and Quality Appliances
- Separate Sitting Room joined by Double Doors to Family Room
- Utility Room, Under Floor Heating and Internal Oak Doors
- Garage with Electric Door, power and Light plus Two Parking Spaces
- Landscaped Private Garden and Solar Panels
- EPC Rating B / Council Tax Band F
Property description
Modern high specification immaculate home, having underfloor heating, great family living space, and landscaped private garden. *** full video tour online ***
Overview
This modern home was completed early 2022 being part of a select newly formed development of just three executive individual homes.
Exceptional attention to detail and high quality finish throughout can be appreciated the moment you approach the property. The location is within easy access of Broadstone, and the highly regarded local schools.
Accommodation
This delightful home has a wonderful feeling of quality from the moment you walk in the door. The spacious entrance hall has floor to ceiling windows, streaming in the natural light, with the glass balustrades to the stairs allowing this to flow through the house.
The ground floor enjoys underfloor heating, with all internal doors being solid oak. The living space is to the rear towards the garden. The generous kitchen / family room is a real hub of the home, with stylish kitchen having eye and low level matching units under a polished granite work top. Integrated is neff induction hob and double eye level ovens, dishwasher, and fridge freezer. The room is tastefully divided with the breakfast bar, therefore offering ample space for a large dining table or further furniture. Double internal doors blend this room seamlessly with the stylish cosy sitting room. Both these rooms having French Doors overlooking and leading to the garden.
Continued
Also to the downstairs is a double bedroom / further reception room, along with a cloakroom. Completing the downstairs is the handy utility room with sink, and plumbing for washing machine, and space for tumble dryer - having side access door.
The feeling of space and style continues to the first floor, with high vaulted ceiling. The landing has a good sized storage cupboard which has been used as a dressing / makeup room. There are three bedrooms to this floor. The main bedroom having the benefit of a fully tiled ensuite shower room. The family bathroom offer a bright space, with sunken bath and low level lighting, vanity wash hand basin, toilet and walk in shower.
Outside And Gardens
The property is approached by driveway shared by the three houses in the development, there is a detached garage to the front of the property which has power and light with electric door. There is a parking space to the front of the garage, along with another allocated in the development.
There is access to all sides of the house, with outside lights and tap. The rear garden has a patio immediately to the house, with tiered sections landscaped with sleepers and mainly laid to lawn.
Additional information: We are advised that the development have set up a management company with a payment of £25 a month.
The property enjoys all mains services, along with the benefit of owned solar panels.
Important Information
These particulars are believed to be correct, but their accuracy is not guaranteed. They do not form part of any contract. Nothing in these particulars shall be deemed to be a statement that the property is in good structural condition or otherwise, nor that any services, appliances, equipment or facilities are in good working order or have been tested. Purchasers should satisfy themselves on such matters prior to purchase.
Property info
For more information about this property, please contact
Meyers Estate Agents - Wimborne and Broadstone, BH21 on +44 1202 035024 * (local rate)
Disclaimer
Property descriptions and related information displayed on this page, with the exclusion of Running Costs data, are marketing materials provided by Meyers Estate Agents - Wimborne and Broadstone, and do not constitute property particulars. Please contact Meyers Estate Agents - Wimborne and Broadstone for full details and further information. The Running Costs data displayed on this page are provided by PrimeLocation to give an indication of potential running costs based on various data sources. PrimeLocation does not warrant or accept any responsibility for the accuracy or completeness of the property descriptions, related information or Running Costs data provided here.


































.png)
