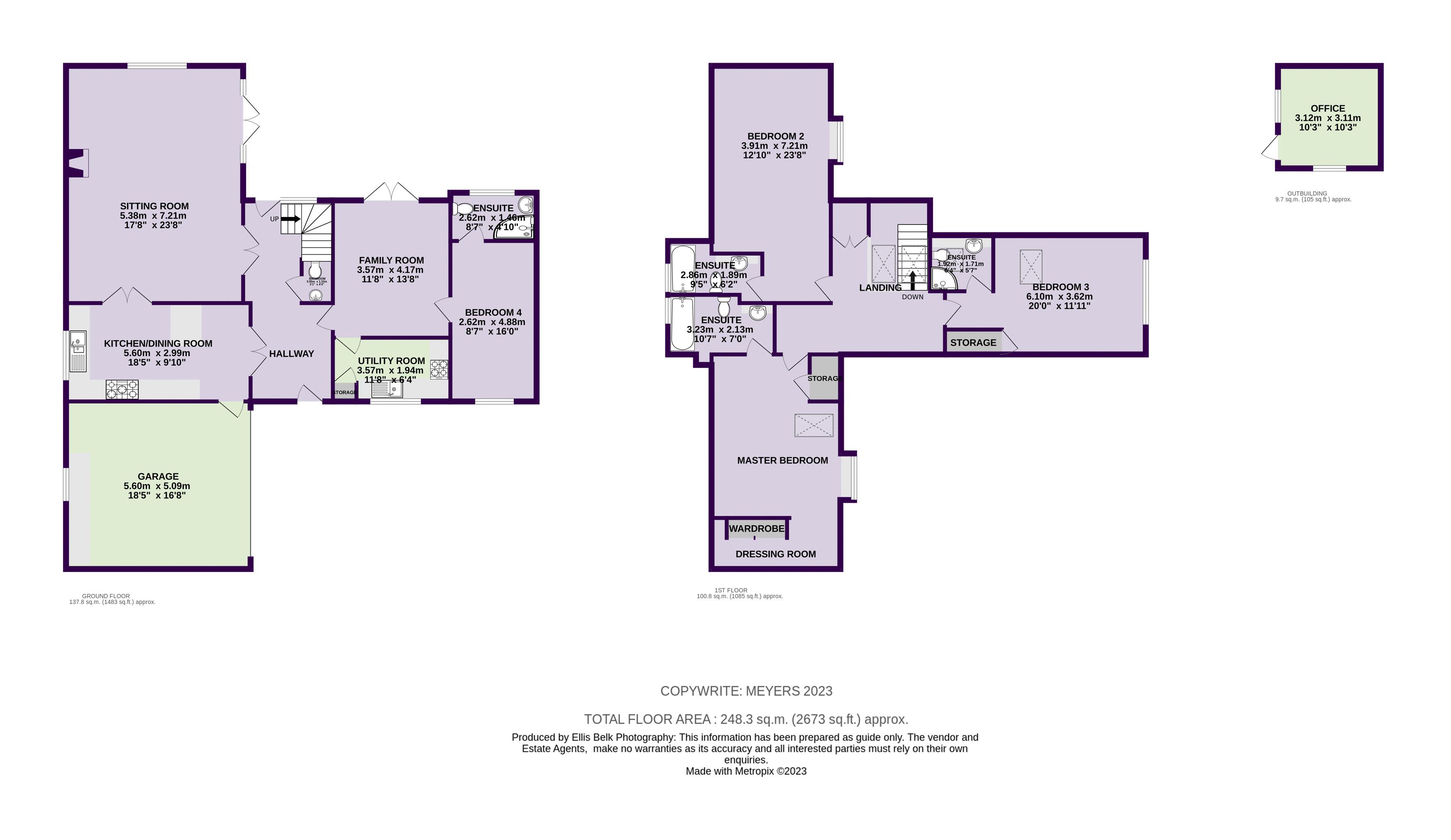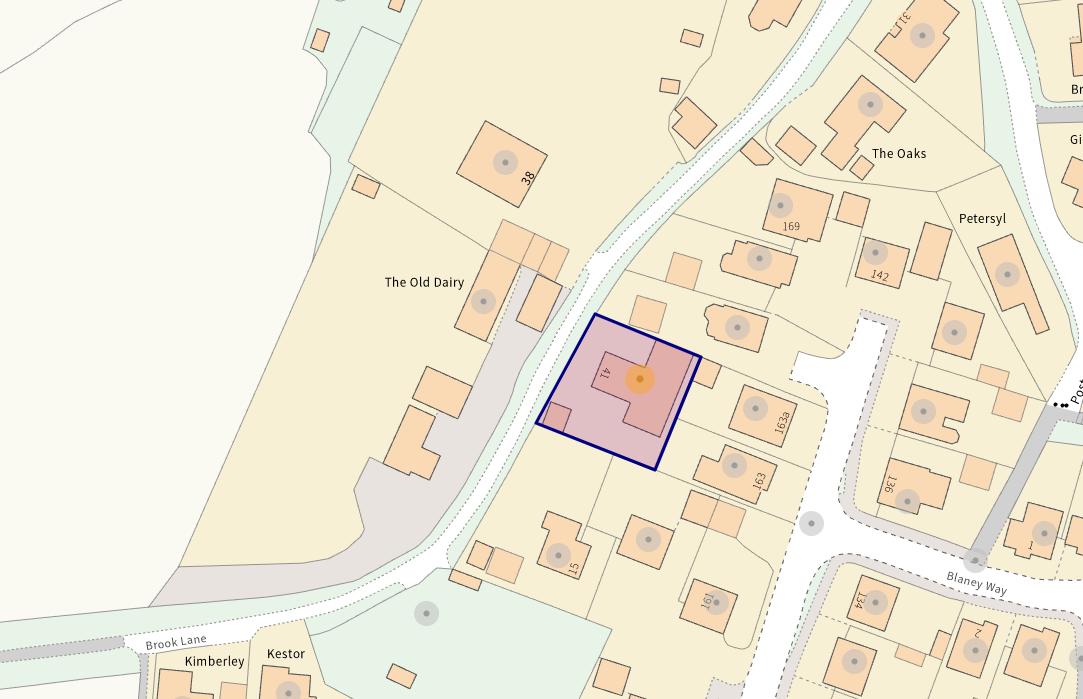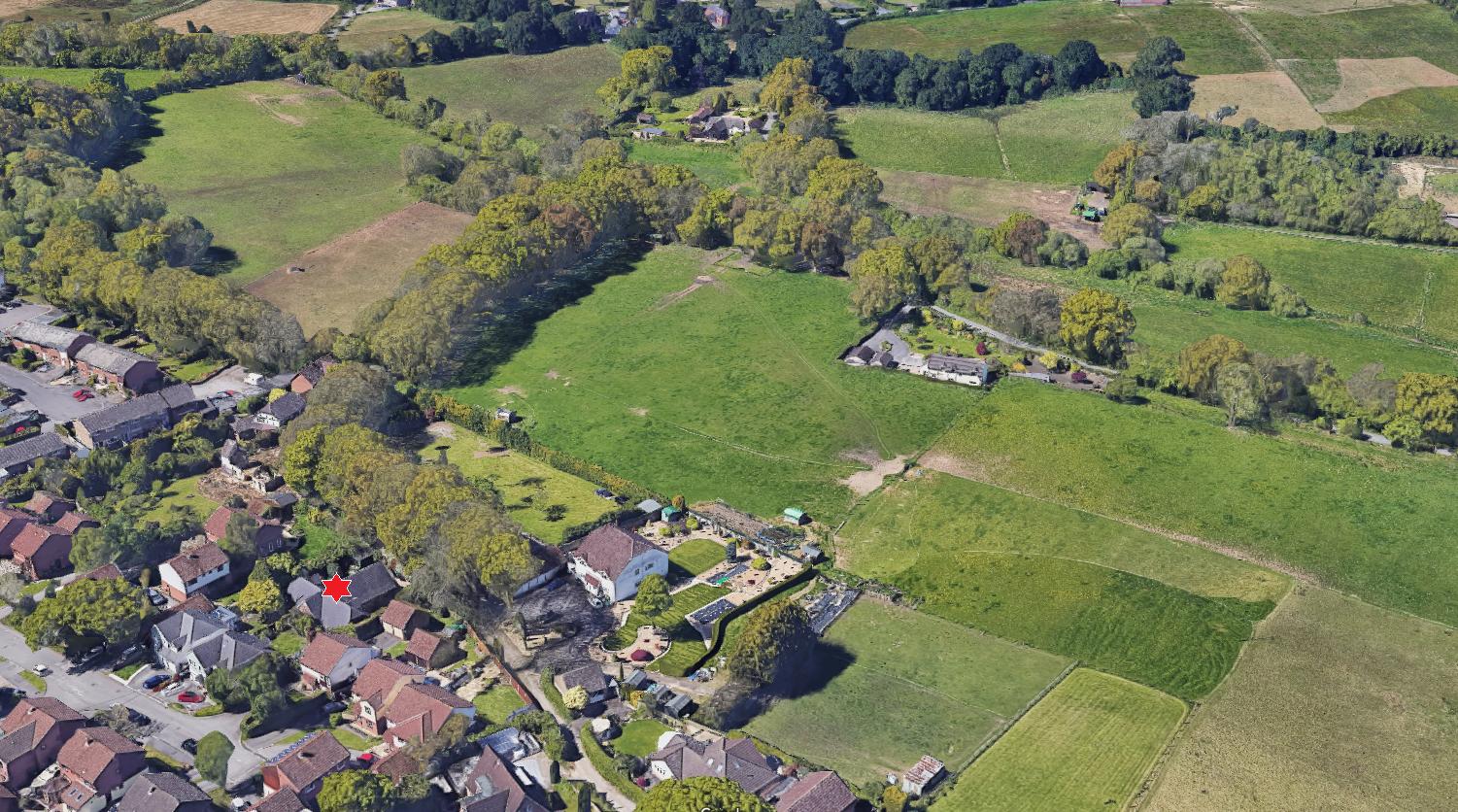Detached house for sale in Brook Lane, Corfe Mullen BH21
* Calls to this number will be recorded for quality, compliance and training purposes.
Property features
- Four Bedrooms and Four Bathroom Facilities in Total
- Downstairs Option for Annexe with Kitchen, Living Room and Ensuite Bedroom
- Great Sized Family Room with Wood Burner
- Separate Kitchen / Breakfast Room which links to Family Room
- Double Garage and Driveway
- Spacious and Light Feel Throughout
- Private Garden with Home Office / Music Room
- EPC rating C / Council Tax Band F
Property description
Need an annexe? *** guide price £725,000 - £750,000 *** Generous home with four bedroom and four bathrooms? Equating to over 2600 sq ft with double garage and home office in garden. Outskirts of popular village.
Overview
Situated just off the beaten track on the outskirts of Corfe Mullen this substantial home offers extremely versatile and spacious accommodation. All rooms throughout are well proportioned and enjoys a modern finish. To appreciate the space of over 2600 square feet internal viewing is highly recommended.
Accommodation
Upon entering you have a welcome spacious hallway which is central to what is essentially an "T" shaped home. This hall has a view all the way through to the garden with large, glazed door and window, along with stairs with glass balustrades to the first floor. Immediately to your left is the kitchen with breakfast bar. There is a range of eye and low-level marching cream units, integrally there is a dishwasher, and freestanding range cooker which is included in the sale. A door from this room also gives access to the double garage which has an additional sink and plumbing for washing machine. Double opening doors from the kitchen lead to the spacious family living space, which has a central feature wood burner, side aspect window and doors to the garden, there is ample space for 8-seater dining table and chairs, and usual lounge seating all in this area.
Versatile Further Rooms
To the other side of the downstairs, to the right of the hallway, is what could be a annexe. A room with doors to the garden would make a suitable living room, with double bedroom (bedroom 4) and ensuite shower room. There is a second kitchen, which is currently used as a utility space. This has fully fitted units, sink, and oven with electric hob.
The landing creates the central point to all the three bedrooms to this floor, all of which are double in size and have ensuite facilities.
Bedroom 1 has been remodeled to give a separating wall for a handy dressing style area. This room has ensuite bathroom. Bedroom 2 is another good-sized room, it has a fitted wardrobe and a pleasant outlook over the garden towards the countryside beyond. This room has a ensuite bathroom. Bedroom 3 completes the upstairs also with ensuite shower room
Outside
The property has a gravel driveway to the immediate front of the house and all the way to the integral double garage meaning there is ample space for multiple vehicles. A gate can give access to the garden, which has patio abutting the property. The remainder is mainly laid to lawn with mature shrub borders.
To the far corner is a home office, which has soundproofed insulation as it has doubled up as a music room for the current owners.
Positioned on the outskirts of the village of Corfe Mullen, there is a real feeling of privacy with the countryside literally on your doorstep.
Important Information
These particulars are believed to be correct, but their accuracy is not guaranteed. They do not form part of any contract. Nothing in these particulars shall be deemed to be a statement that the property is in good structural condition or otherwise, nor that any services, appliances, equipment or facilities are in good working order or have been tested. Purchasers should satisfy themselves on such matters prior to purchase.
Material Information
Property info
For more information about this property, please contact
Meyers Estate Agents - Wimborne and Broadstone, BH21 on +44 1202 035024 * (local rate)
Disclaimer
Property descriptions and related information displayed on this page, with the exclusion of Running Costs data, are marketing materials provided by Meyers Estate Agents - Wimborne and Broadstone, and do not constitute property particulars. Please contact Meyers Estate Agents - Wimborne and Broadstone for full details and further information. The Running Costs data displayed on this page are provided by PrimeLocation to give an indication of potential running costs based on various data sources. PrimeLocation does not warrant or accept any responsibility for the accuracy or completeness of the property descriptions, related information or Running Costs data provided here.










































.png)
