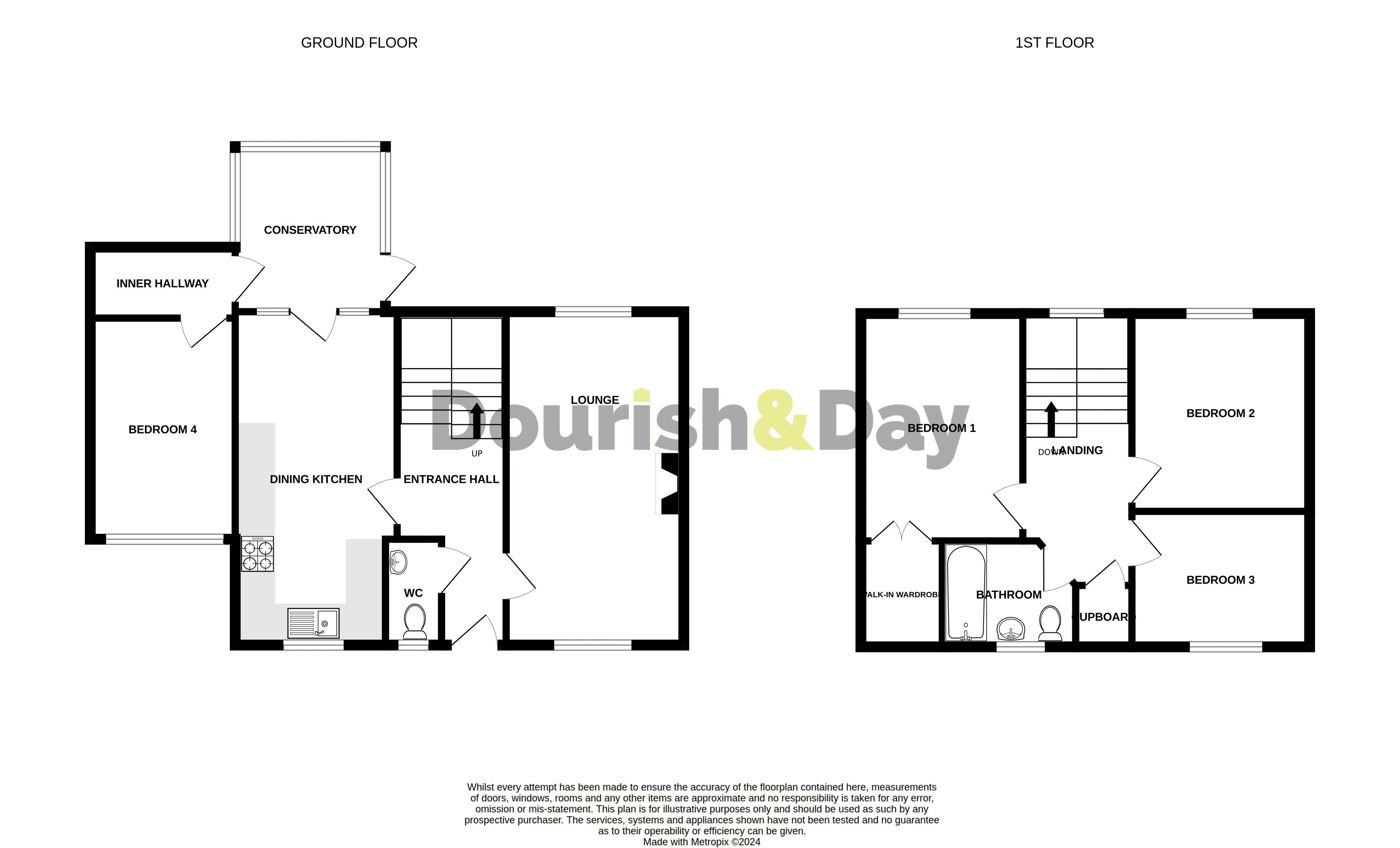Detached house for sale in Rowan Road, Market Drayton TF9
* Calls to this number will be recorded for quality, compliance and training purposes.
Property features
- Modern Detached House
- Long Lounge & Conservatory
- Contemporary Fitted Kitchen With Appliances
- Guest WC & Family Bathroom
- Four Bedrooms
- Gardens To All Sides & Parking
Property description
You could be forgiven for thinking that homes on this estate were all built around the same time however this detached home is the exception as it is much newer than others so if you are searching for a truly modern family home, this could be the one. Comprising entrance hall with guest WC, spacious lounge, fantastic contemporary kitchen with integrated appliances, conservatory and ground floor fourth bedroom. Upstairs there are three further bedrooms and family bathroom. Outside there is a block paved front driveway and enclosed rear garden which extends to the side.
Entrance Hallway
Approached through a contemporary double glazed front entrance door with under stair store cupboard below the return staircase to the first floor. Radiator and doors off to the lounge, dining kitchen and guest WC.
Guest WC
Fitted with a white suite comprising wall mounted wash basin and low level WC. Radiator and double glazed window to the front.
Lounge (18' 3'' x 9' 7'' (5.55m x 2.93m))
A spacious long through lounge with brick fire place and tiled hearth and coal effect gas fire. Two radiators and double glazed windows to the front and rear.
Dining Kitchen (18' 10'' x 8' 9'' (5.75m x 2.67m))
Fitted with a stylish high gloss fronted contemporary base and wall units with work surfaces to three sides with matching splash back upstands and incorporating a stainless steel sink unit, drainer and mixer tap. Integral appliances include a four ring gas hob with glass splashback and electric oven below. Integrated dish washer, washing machine tall fridge and separate freezer. Radiator, double glazed window to the front and half glass door with glass side panels onto the conservatory.
Conservatory (9' 7'' x 8' 2'' (2.93m x 2.48m))
Double glazed windows to three sides set on low brick walls and double glazed door to the garden. Further door to the inner hallway.
Inner Hallway
Having door off to the ground floor bedroom.
Bedroom Four (12' 1'' x 7' 11'' (3.69m x 2.41m))
Radiator and double glazed window to the front.
First Floor Landing
Loft access, doors off to all bedrooms and double glazed window at landing mid level.
Bedroom One (12' 2'' x 8' 10'' (3.71m x 2.7m))
Built in wardrobe, radiator and double glazed window to the rear.
Bedroom Two (10' 9'' x 9' 8'' (3.28m x 2.94m))
Double glazed window to the rear and radiator.
Bedroom Three (7' 2'' x 9' 8'' (2.19m x 2.94m))
Fitted with wardrobes plus cupboards above bedspace and dressing table. Radiator and double glazed window to the front.
Family Bathroom (5' 8'' x 7' 2'' (1.73m x 2.19m))
Fitted with a panel bath with electric shower over, pedestal wash basin and low level WC. Part tiling to the walls, radiator and double glazed window to the front.
Outside Front
The home is set behind a block paved driveway and path to the front entrance door and small garden.
Outside Rear
The home has a patio off the conservatory leading onto a lawn which extends to the side of the house which also houses the garden shed. To the rear corner is a further seating area. The rear garden offers a good degree of privacy.
Agents Note(S):
We understand that the solar panels are owned by the property and the sellers will be transferring all the rights to the feed in tariff to the purchaser. You should seek clarification from your Solicitor at an early stage in the transaction.
Property info
Virtual Floorplan View original
View Floorplan 1(Opens in a new window)
Floorplan View original

For more information about this property, please contact
Dourish & Day - Market Drayton, TF9 on +44 1630 438615 * (local rate)
Disclaimer
Property descriptions and related information displayed on this page, with the exclusion of Running Costs data, are marketing materials provided by Dourish & Day - Market Drayton, and do not constitute property particulars. Please contact Dourish & Day - Market Drayton for full details and further information. The Running Costs data displayed on this page are provided by PrimeLocation to give an indication of potential running costs based on various data sources. PrimeLocation does not warrant or accept any responsibility for the accuracy or completeness of the property descriptions, related information or Running Costs data provided here.






























.png)
