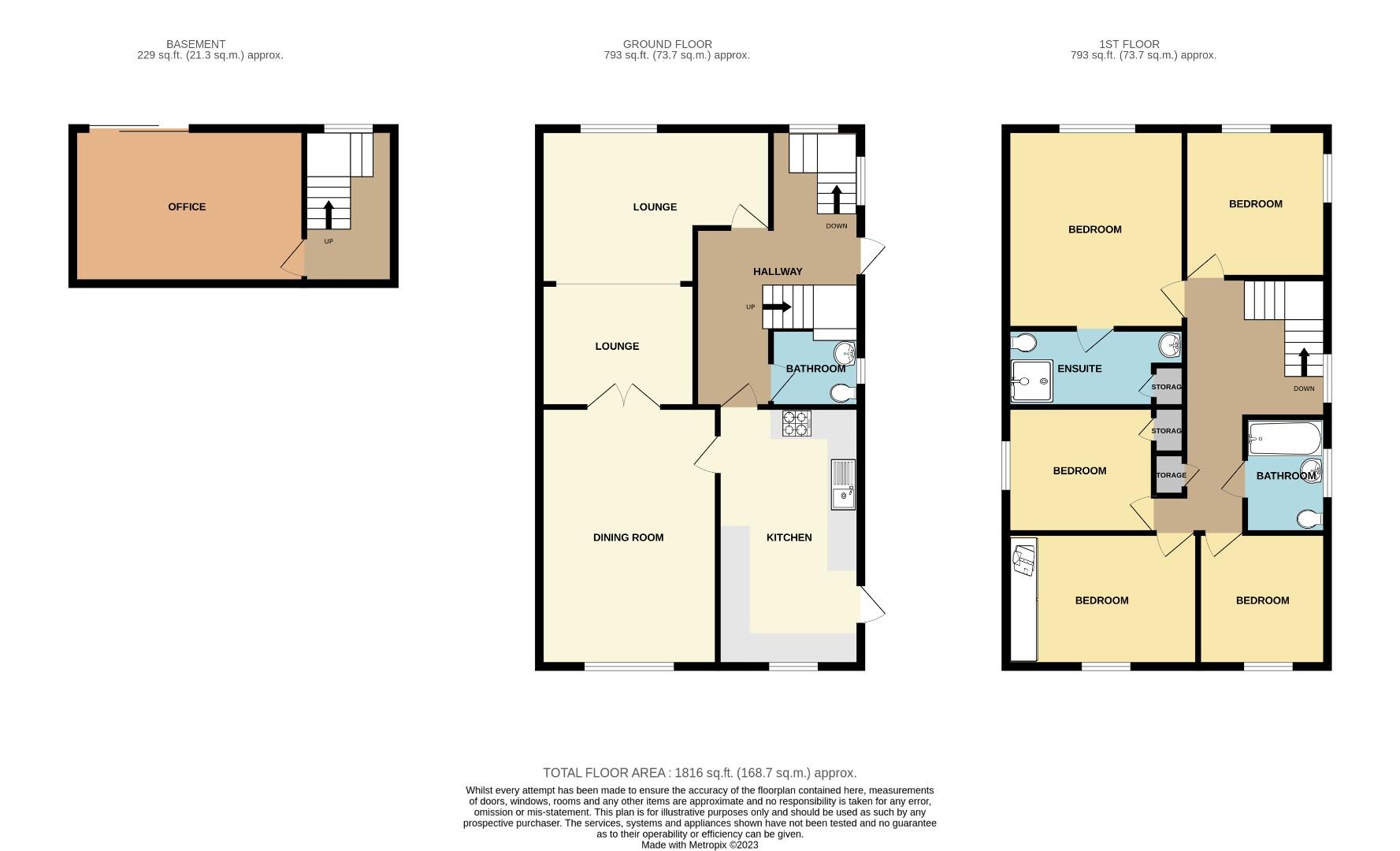Detached house for sale in Rowlands Road, Summerseat, Bury BL9
* Calls to this number will be recorded for quality, compliance and training purposes.
Property features
- Modern detached house
- Set in secluded position within large gardens
- Highly regarded location
- Immaculately presented
- Good m-way access
- Well placed for extensive amenities
- Ample parking & large detached garage
Property description
Rowlands Road, Summerseat is an immaculately presented, modern, five bedroom detached house, set behind entrance gates in this secluded private setting surrounded by mature gardens but still enjoying views towards Holcombe Moor. The house is a stone's throw from Summerseat Primary School and is a short drive to Ramsbottom, Holcombe Brook and Bury centres and of course the motorway network. The house enjoys a good degree of privacy from the large, mature and well tended gardens, has ample parking, a large detached garage and along with five bedrooms has a large home office with patio doors leading into the gardens. The property has the usual benefits of gas fired central heating and is PVC double glazed, the accommodation briefly comprises; entrance hall with guests wc/cloaks and stairs to the first and lower ground floors, living room with inter connecting doors into a large dining room, breakfast kitchen, lower ground floor home office, first floor, five bedrooms the main with fitted wardrobes a dressing area and an ensuite shower room and an additional family bathroom. Outside there is a gated entrance and a long driveway leading to a large detached garage, there are gardens and patio areas extending all around the property.
Leasehold Property with unexpired term from 999 years £25GR/Bury Council Tax Band E.
Entrance Hall
Guests wc/cloaks, stairs to the first and lower ground floors, built in closet, window to the front.
Living Room (6.01 x 4.79 (19'8" x 15'8"))
L-shaped room, inter connecting doors to the dining room, window overlooking the gardens to the side.
Dining Room (5.52 x 3.69 (18'1" x 12'1"))
Window to the side.
Breakfast Kitchen (5.37 x 2.9 (17'7" x 9'6"))
White wall and base units with contrasting worktops, built in appliances include electric hob, double oven, dishwasher and fridge/freezer, tiled elevations, windows to the front and side.
First Floor
Generous landing area, built in closet, window to the front.
Bedroom One (4.35 x 3.69 (14'3" x 12'1"))
Fitted wardrobes and dressing area, window to the front with fantastic views, ensuite shower room comprising, wc, wash hand basin set in vanity unit, oversized shower, panelled elevations, heated towel rail, linen cupboard, window to the rear.
Bedroom (3.45 x 2.77 (11'3" x 9'1"))
Fitted wardrobes, window to the side.
Bedroom (2.78 x 2.65 (9'1" x 8'8"))
Window to the side.
Bedroom (3.04 x 2.56 (9'11" x 8'4"))
Built in closet, window to the rear.
Bedroom (3.096 x 2.9 (10'1" x 9'6"))
Windows to the front and side.
Bathroom
Briefly comprising, wc, wash hand basin set in vanity unit, panel bath with shower attachment, tiled elevations, heated towel rail, window to the front.
Outside
Outside there is a gated entrance and a long driveway leading to a large detached garage, there are gardens and patio areas extending all around the property.
Property info
For more information about this property, please contact
Pearson Ferrier, BL0 on +44 1706 408010 * (local rate)
Disclaimer
Property descriptions and related information displayed on this page, with the exclusion of Running Costs data, are marketing materials provided by Pearson Ferrier, and do not constitute property particulars. Please contact Pearson Ferrier for full details and further information. The Running Costs data displayed on this page are provided by PrimeLocation to give an indication of potential running costs based on various data sources. PrimeLocation does not warrant or accept any responsibility for the accuracy or completeness of the property descriptions, related information or Running Costs data provided here.







































.png)