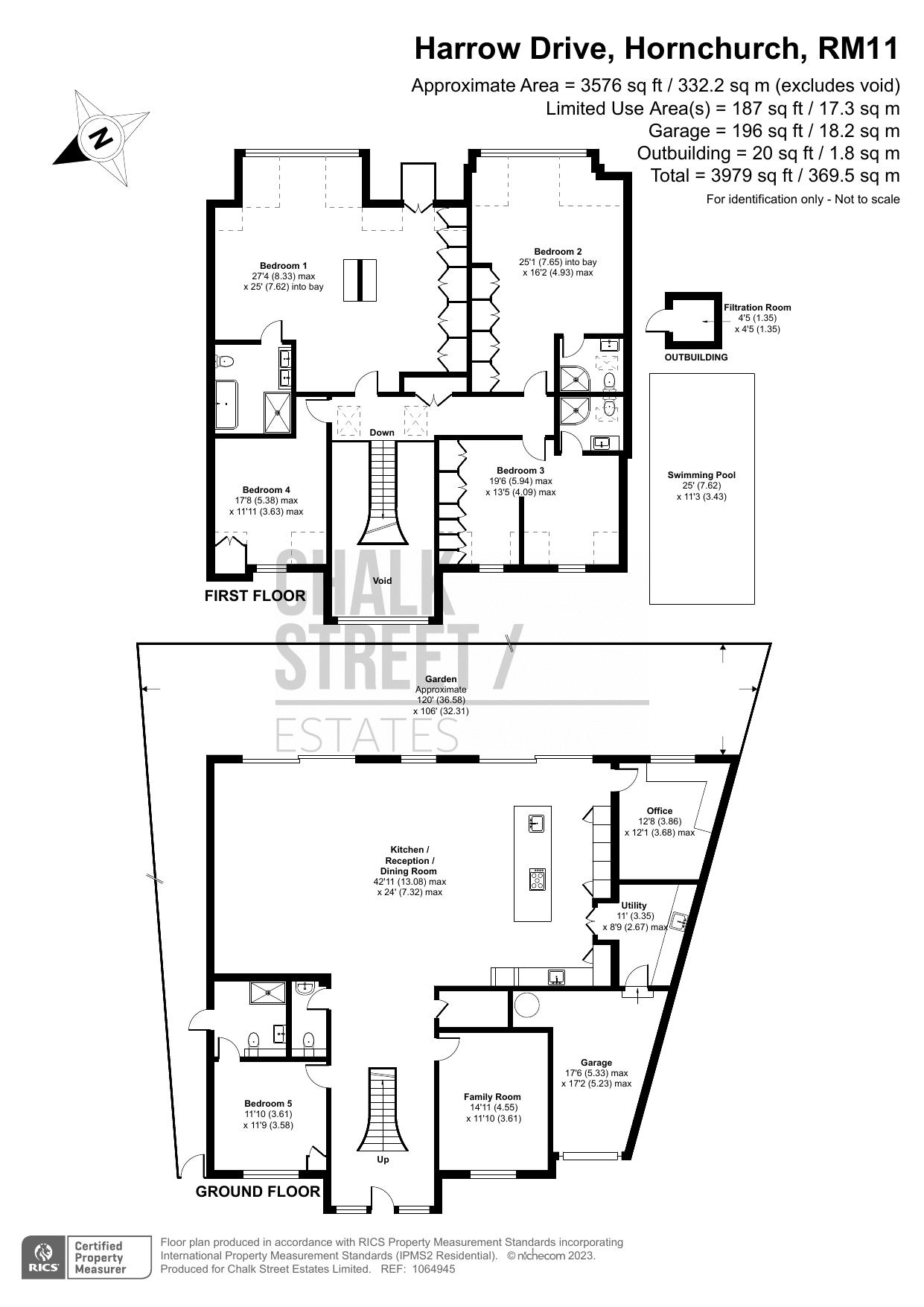Detached house for sale in Harrow Drive, Hornchurch RM11
* Calls to this number will be recorded for quality, compliance and training purposes.
Property features
- **video tour attached**
- Five Bedrooms Detached House
- Beautifully Presented Throughout
- Spacious Open Plan Kitchen / Dining / Reception Room
- Four En-Suites
- Off Street Parking
- Integral Garage
- 120' Rear Garden With Swimming Pool
- 0.8 Miles From Gidea Park Elizabeth Line Station
- Close Proximity To Towers 'Outstanding' School
Property description
**video tour attached**
Ideally situated along one of the most sought-after roads in Hornchurch and within close proximity to both Towers ‘Outstanding’ Schools and Gidea Park Elizabeth Line Station, is this five bedroom detached house. Much improved, meticulously maintained and finished to a jaw dropping standard by the existing owners, no expense has been spared to create the perfect family home.
Amassing over 3,500 square feet, the property boasts a large reception room, an open-plan kitchen / dining / reception room, separate utility room, home office, five large bedrooms and four en-suites. Externally, there is off street parking, garage and a 120’ rear garden with swimming pool and filtration room.
Upon entering the home, you are greeted with a grand, double height entrance hallway, a stunning glass balustrade floating staircase with two large overhead skylights flooding the space with an abundance of natural light. The large roofline window to the front adds to the wow factor.
Drawing light from the large window to the front elevation, the living room is nicely presented with neutral tones.
Spanning the rear of the home is the stunning open-plan kitchen / dining / family room. The stylish kitchen comprises numerous stylish wall and base units, an abundance of Quartz worktop space and various integrated appliances such as 3 ovens, hot plate, hob, fridge and freezer. Measuring an impressive 42’11 x 24’, with large sliding doors out to the garden, bright and airy room is perfect for modern family living.
A separate utility room (11’ x 8'9) with additional fitted storage, sink and worktops also provides access to the integral garage.
Neatly positioned at the rear of the home is a self-contained home office (12’8 x 12’1) that could also be used as a playroom, TV room / snug.
Situated at the front of the home is bedroom 5 which is beautifully presented and has the added benefit of its own en-suite shower room. With its own separate external access, the room is suitable for annex living.
Rounding off the ground floor footprint is the modern W/C.
Heading upstairs, there are four large double bedrooms, with all bedrooms enjoying ample fitted wardrobes / storage.
Decorated with modern tones, the hugely impressive master bedroom (27'4 x 25') boasts a changing area with an abundance of bespoke, fitted wardrobes, a large triangular shaped roofline window with far reaching views across the rear garden and beyond, double doors opening on to a balcony and its own, stunning, en-suite bathroom with freestanding bathtub, double vanity, W/C. And large walk-in shower.
Bedrooms two and three also benefit from their own en-suites and have ample fitted wardrobe space.
Further features of the home include:
• Underfloor heating throughout.
• Automated blinds to rear.
• Fitted shutters to front.
• Wired for sonos. (Speakers to remain)
• Cat5 cabling throughout.
• Fully air conditioned first floor.
• Alarm system.
Externally, to the front there is off street parking for multiple vehicles via the large driveway plus access to the electric door operated garage.
The unoverlooked, landscaped rear garden measures 120’ and commences with a large raised patio with glass balustrade and steps leading down to the remainder which is predominately laid to lawn neatly framed with various planting and shrubbery. To the left side there is an additional patio area which houses a large, swimming pool and filtration room. This wonderful outdoor space provides the perfect place for entertaining on summer evenings.
Viewing is highly recommended to fully appreciate all this wonderful home has to offer.
Entrance Hall
Family Room (14' 11'' x 11' 10'' (4.54m x 3.60m))
Kitchen / Reception / Dining Room (42' 11'' x 24' (13.07m x 7.31m) max)
Utility (11' 0'' x 8' 9'' (3.35m x 2.66m) Max)
Office (12' 8'' x 12' 1'' (3.86m x 3.68m) Max)
Bedroom 5 (11' 10'' x 11' 9'' (3.60m x 3.58m))
Bedroom 5 En-Suite
Ground Floor W/C
First Floor Landing
Bedroom 1 (27' 4'' x 25' 0'' (8.32m x 7.61m) Max Into Bay)
Bedroom 1 En-Suite
Bedroom 2 (25' 1'' x 16' 2'' (7.64m x 4.92m) Into Bay Max)
Bedroom 2 En-Suite
Bedroom 3 (19' 6'' x 13' 5'' (5.94m x 4.09m) Max)
Bedroom 3 En-Suite
Bedroom 4 (17' 8'' x 11' 11'' (5.38m x 3.63m) Max)
Garage (17' 6'' x 17' 2'' (5.33m x 5.23m) Max)
Rear Garden (120' x 106' (36.55m x 32.28m) Approx)
Swimming Pool (25' x 11' 3'' (7.61m x 3.43m))
Filtration Room (4' 5'' x 4' 5'' (1.35m x 1.35m))
Property info
For more information about this property, please contact
Chalk Street Estates, RM12 on +44 1708 573499 * (local rate)
Disclaimer
Property descriptions and related information displayed on this page, with the exclusion of Running Costs data, are marketing materials provided by Chalk Street Estates, and do not constitute property particulars. Please contact Chalk Street Estates for full details and further information. The Running Costs data displayed on this page are provided by PrimeLocation to give an indication of potential running costs based on various data sources. PrimeLocation does not warrant or accept any responsibility for the accuracy or completeness of the property descriptions, related information or Running Costs data provided here.




















































.png)

