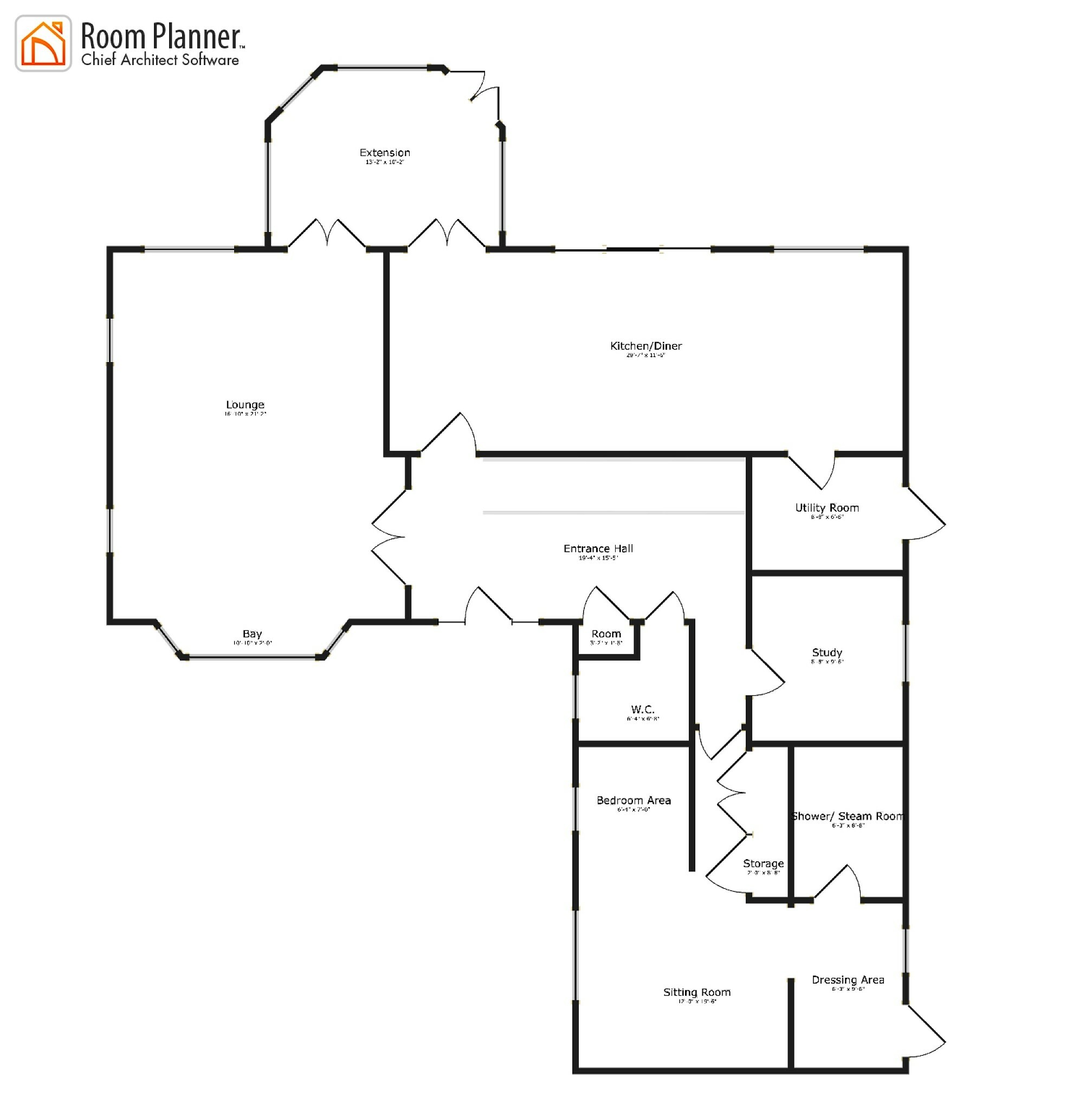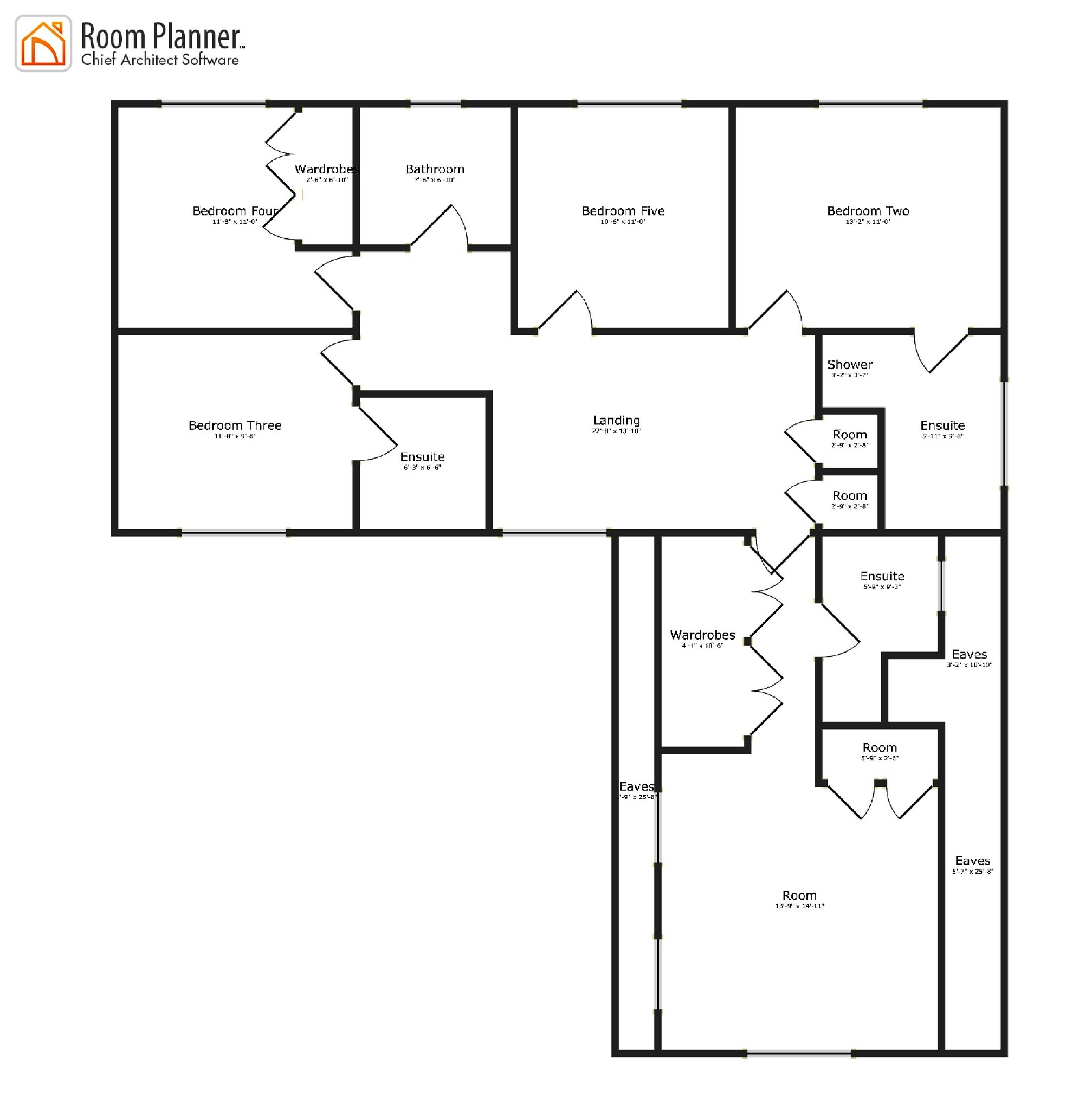Detached house for sale in North Road, South Ockendon RM15
* Calls to this number will be recorded for quality, compliance and training purposes.
Property features
- Six Bedrooms
- Five Bathrooms (Inc Four en suite)
- Large Lounge
- Kitchen/Diner
- Utility Room
- Annexe accommodation
- Sun Room
- Ground Floor WC
- Study
- Block Pave Driveway
Property description
Stunning Views and Location ! Thats the first thing you appreciate when looking at this beautiful mock tudor executive style detached family home. Situated on the North Road to South Ockendon and currently surrounded by open farm land, this imposing six bedroom property offers you five bathrooms four of which are ensuite to bedrooms, utility room to the eyecatching kitchen/diner and a study set in a quiet corner of the entrance hall.
The main lounge is of a large size with double glazed windows to three aspects, there are double doors into the sun room that has windows and french doors to six aspect windows looking out over the rear garden.
Double doors from the sun room also link into the 29ft long kitchen/diner that also over looks the garden and rear patio through a tri-fold double glazed door. This space hs been beautifully designed with kitchen set to the far end with a range of wall and base level units and breakfast bar and direct access to the Utility room.
The first floor offers five double bedrooms, three of these have their own ensuite. The master bedroom, bedroom two and bedroom three also benefit from fitted wardrobes.
There is a family bathroom to the first floor that has been located conveniently between bedrooms four and five, for ease of your guests.
The Property now benefits from an annexe accomodation that is accessed from the entrance hall on the ground floor and occupies what was the double garage. This space now houses a combined sitting room and living space with dressing area fitted wardrobes and ensuite shower that also doubles as a steam room.
The outside space offers over half an acre of land that includes partial ownership of the pond to the rear. There is ample parking to the block paved driveway.
Agents Note: The property is close to the new spurred junction from the M25 that will pass our property and venture on to the new Lower Thames crossing route.
Room Measurements:
Entrance Hall 18'11" x 9'7"
Lounge 21'2" x 16'10" > 15'7"
Sun Room 13'2" x 11'5"
Kitchen/Diner 29'6" x 10'11"
Utility Room 8'8" x 6'6"
Study 9'6" x 8'8"
Landing 24'4" > 17'6" x 9'8" > 6'4"
Master Bedroom 14'9" x 13'9" plus
wardrobe run 10'6" x 3'5"
Ensuite/Shower 9'2" > 5'9" x 5'6"
Bedroom Two 13'3" x 11'0"
Ensuite 9'8" x 5'9" plus shower cubicle
Bedroom Three 11'8" x 9'9"
Ensuite 6'3" x 6'3"
Bedroom Four 11'8" x 11'0"
Bedrrom Five 11'1" x 10'6"
Bathroom 7'6" x 6'10"
Annexe Accomodation:
Living area 21'1" x 11'8"
Bedroom area 9'7" x 7'5"
Dressing area 9'5" x 6'2"
Steam Room-Shower 8'3" x 6'2"
Property info
For more information about this property, please contact
Advance Glenisters, RM1 on +44 1708 573629 * (local rate)
Disclaimer
Property descriptions and related information displayed on this page, with the exclusion of Running Costs data, are marketing materials provided by Advance Glenisters, and do not constitute property particulars. Please contact Advance Glenisters for full details and further information. The Running Costs data displayed on this page are provided by PrimeLocation to give an indication of potential running costs based on various data sources. PrimeLocation does not warrant or accept any responsibility for the accuracy or completeness of the property descriptions, related information or Running Costs data provided here.







































.png)

