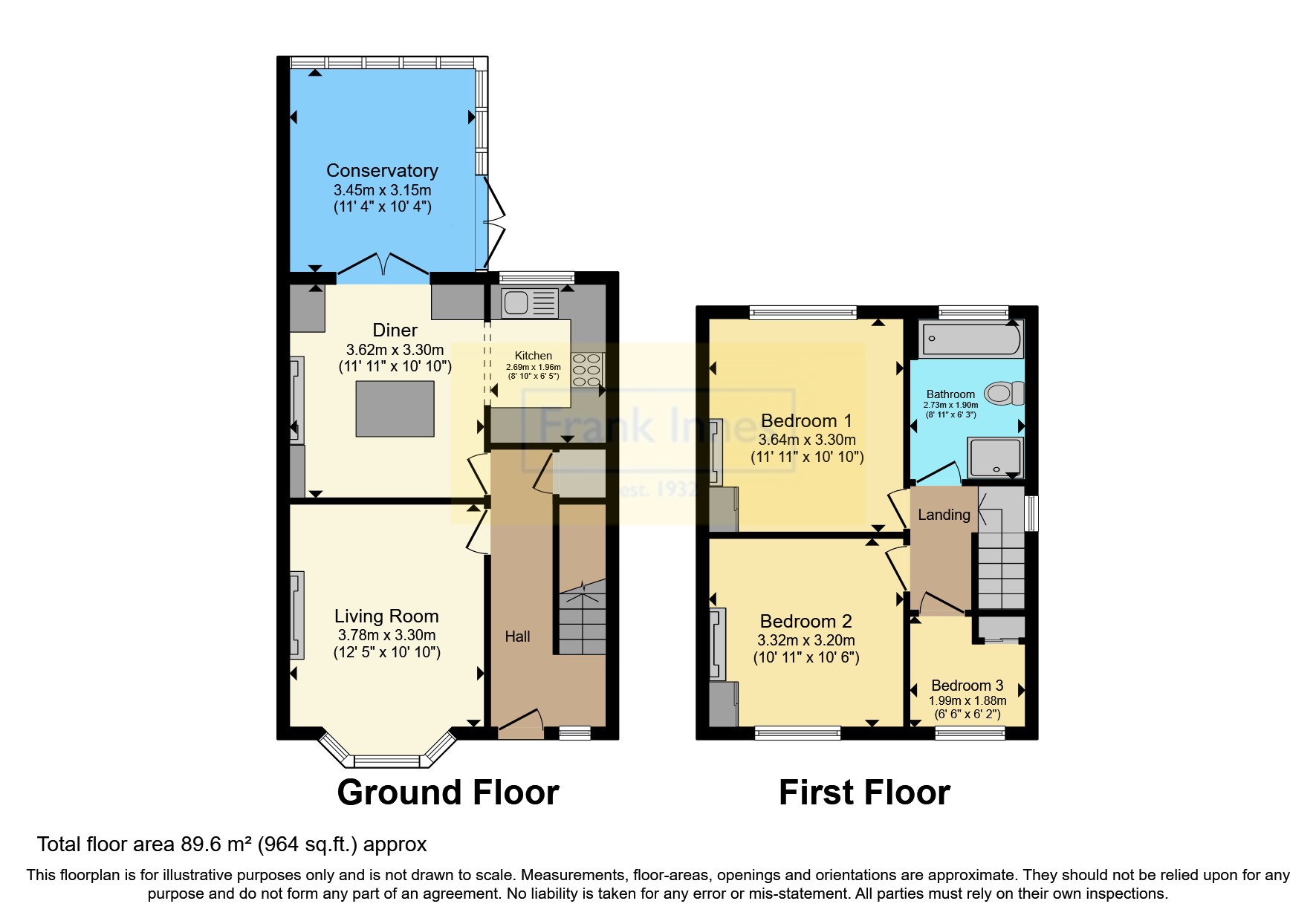Semi-detached house for sale in George Road, Carlton, Nottingham, Nottinghamshire NG4
* Calls to this number will be recorded for quality, compliance and training purposes.
Property features
- 3 bedroom
- Semi-detached
- Modernised throoughout
- Conservatory
- Recently landscaped garden
- Four-piece bathroom suite
- Bespoke kitchen/ diner with exposed brick
- Popular location
- On street parking
- Ready to move in
Property description
*** guide price £240,000 - £250,000 ***
A must view!
Presenting a stunning opportunity to own a beautifully modernised 3-bedroom semi-detached home located in the highly desirable area of Carlton. This home has been thoughtfully upgraded throughout, harmoniously blending contemporary design with classic elements to create an inviting and stylish living space.
Upon entrance you are welcomed by a warm inviting hallway with stairs leading to the first floor. The living room is a focal point of comfort and sophistication, adorned with a captivating bay window that fills the space with natural light as well as an electric feature fireplace. The kitchen stands out with its distinctive character, boasting exposed brick walls that add a touch of rustic charm. This area serves as the heart of the home, offering a unique ambiance while incorporating modern amenities for convenience. Leading from the kitchen the conservatory provides an additional versatile space bathed in sunlight.
The first floor comprises of two double-sized bedrooms, a third bedroom as well as four-piece family bathroom offering a harmonious balance between the option of a luxurious bath or the convenience of a shower.
To the rear of the property offers a low maintenance garden including decking, lawn and additional storage with a shed. To the front of the property offers ample on-street parking for residents and visitors, promising ease and convenience.
Nestled in the sought-after location of Carlton, this home is conveniently located near local amenities, schools, and excellent transport links, catering to both convenience and lifestyle needs. This property represents a harmonious fusion of modern elegance and timeless charm. It's an opportunity not to be missed. Call Frank Innes now to arrange a viewing!
Living Room (3.78m x 3.3m)
(3.78m x 3.30m) Bay window to the front elevation, carpeted flooring, radiator, electric feature fire place
Kitchen (2.7m x 1.96m)
(2.69m x 1.96m) The kitchen / diner has a range of bespoke base and wall fitted units with worktops, a breakfast bar island that seats two as well as a variety of integrated appliances including washing machine and dishwasher. The free standing hob and fridge/freezer are also included. Double french doors leading to conservatory, window to the rear elevation as well as a exposed brick feature wall.
Diner (3.63m x 3.3m)
(3.62m x 3.30m) The kitchen / diner has a range of bespoke base and wall fitted units with worktops, a breakfast bar island that seats two as well as a variety of integrated appliances including washing machine and dishwasher. The free standing hob and fridge/freezer are also included. Double french doors leading to conservatory, window to the rear elevation as well as a exposed brick feature wall.
Conservatory (3.45m x 3.15m)
(3.45m x 3.15m) Windows to the side and rear elevation with double doors leading out to the garden
Bedroom 1 (3.63m x 3.3m)
(3.64m x 3.30m) The main bedroom has a window to the rear elevation, fitted wardrobes, a radiator and an original cast iron fireplace
Bedroom 2 (3.33m x 3.2m)
(3.32m x 3.20m) The second bedroom has a window to the front elevation, fitted wardrobes, a radiator and an original fireplace with a tiled surround
Bedroom 3 (1.98m x 1.88m)
(1.99m x 1.88m) The third bedroom has a window to the front elevation, carpeted flooring, a radiator and an in-built cupboard
Bathroom (2.72m x 1.9m)
(2.73m x 1.90m) The bathroom has a low level dual flush W/C, a wall mounted wash basin, a panelled bath, a walk in shower, heated chrome towel rail and a obscure window to the rear elevation
Property info
For more information about this property, please contact
Frank Innes - Mapperley Sales, NG3 on +44 115 774 8832 * (local rate)
Disclaimer
Property descriptions and related information displayed on this page, with the exclusion of Running Costs data, are marketing materials provided by Frank Innes - Mapperley Sales, and do not constitute property particulars. Please contact Frank Innes - Mapperley Sales for full details and further information. The Running Costs data displayed on this page are provided by PrimeLocation to give an indication of potential running costs based on various data sources. PrimeLocation does not warrant or accept any responsibility for the accuracy or completeness of the property descriptions, related information or Running Costs data provided here.



























.png)
