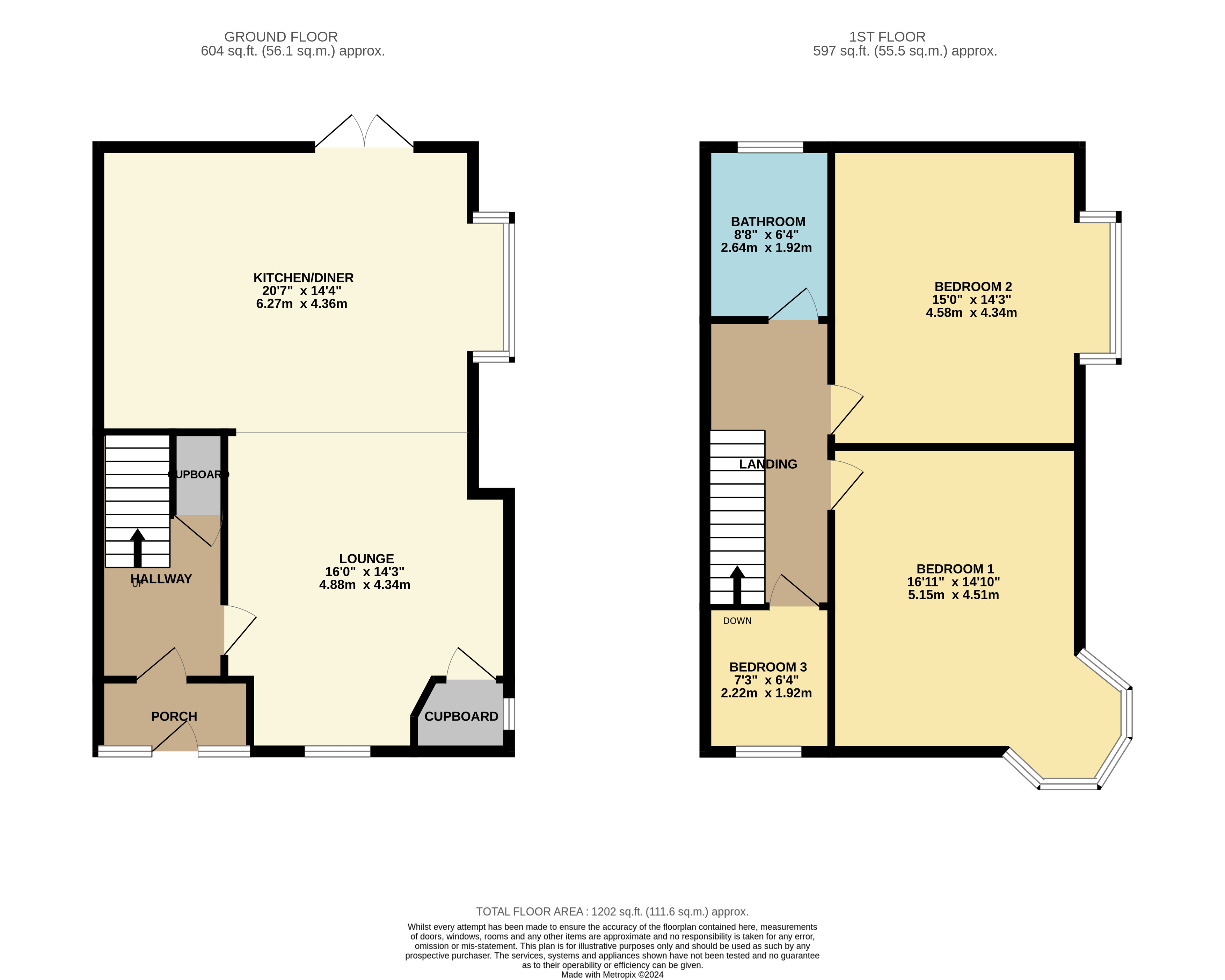Semi-detached house for sale in Victoria Road East, Thornton-Cleveleys FY5
* Calls to this number will be recorded for quality, compliance and training purposes.
Property features
- 3 Bedrooms
- Open Plan Living Space Downstairs
- Wrap Around Garden
- Popular Residential Area
- Modern Kitchen
- Large Bedrooms
Property description
Investment Information
Full address: 74 Victoria Road East, Thornton-Cleveleys FY5 5HH
Asking Price: £163,000
Current Rental Income: £850pcm
Expected Rental Income: £900pcm
Expected Yield: 6.6%
Room Measurements & Information
Entrance Porch: UPVC double glazed entrance door and windows.
Hallway: Meter cupboard, storage cupboard, radiator and staircase leading to the first floor.
Lounge: 16`1` x 14`2` (4.91m x 4.31m) Max. UPVC double glazed window to the front aspect, radiator and large storage cupboard.
Kitchen Diner: 20`7` x 14`5` (6.27m x 4.39m) Max. Fitted kitchen with a range of wall and base units with complementary work surfaces and centre island, integrated double electric oven, five ring gas hob with extractor over, space fridge freezer, washing machine and dishwasher, stainless sink and radiator. UPVC double glazed doors and window.
First Floor Loft Access.
Bedroom One: 13`1` x 12`11` (4.00m x 3.93m) Max. UPVC double glazed windows and radiator.
Bedroom Two: 14`8` x 14`6` (4.47m x 4.41m) Max. UPVC double glazed windows and radiator.
Bedroom Three: 7`9` x 5`10` (2.35m x 1.77m). UPVC double glazed window and radiator.
Bathroom: 8`8` x 5`11` (2.65m x 1.80m). UPVC double glazed window. Fitted three piece suite comprising ; Bath with shower over, wash hand basin, low flush w.c and radiator.
External:
Front: Path leading to the door and variety of shrubs.
Rear: Paved patio and laid to lawn area.
Council Tax Band: C
Tenure: Freehold
For more information about this property, please contact
Pure, M34 on +44 161 937 0434 * (local rate)
Disclaimer
Property descriptions and related information displayed on this page, with the exclusion of Running Costs data, are marketing materials provided by Pure, and do not constitute property particulars. Please contact Pure for full details and further information. The Running Costs data displayed on this page are provided by PrimeLocation to give an indication of potential running costs based on various data sources. PrimeLocation does not warrant or accept any responsibility for the accuracy or completeness of the property descriptions, related information or Running Costs data provided here.


























.png)
