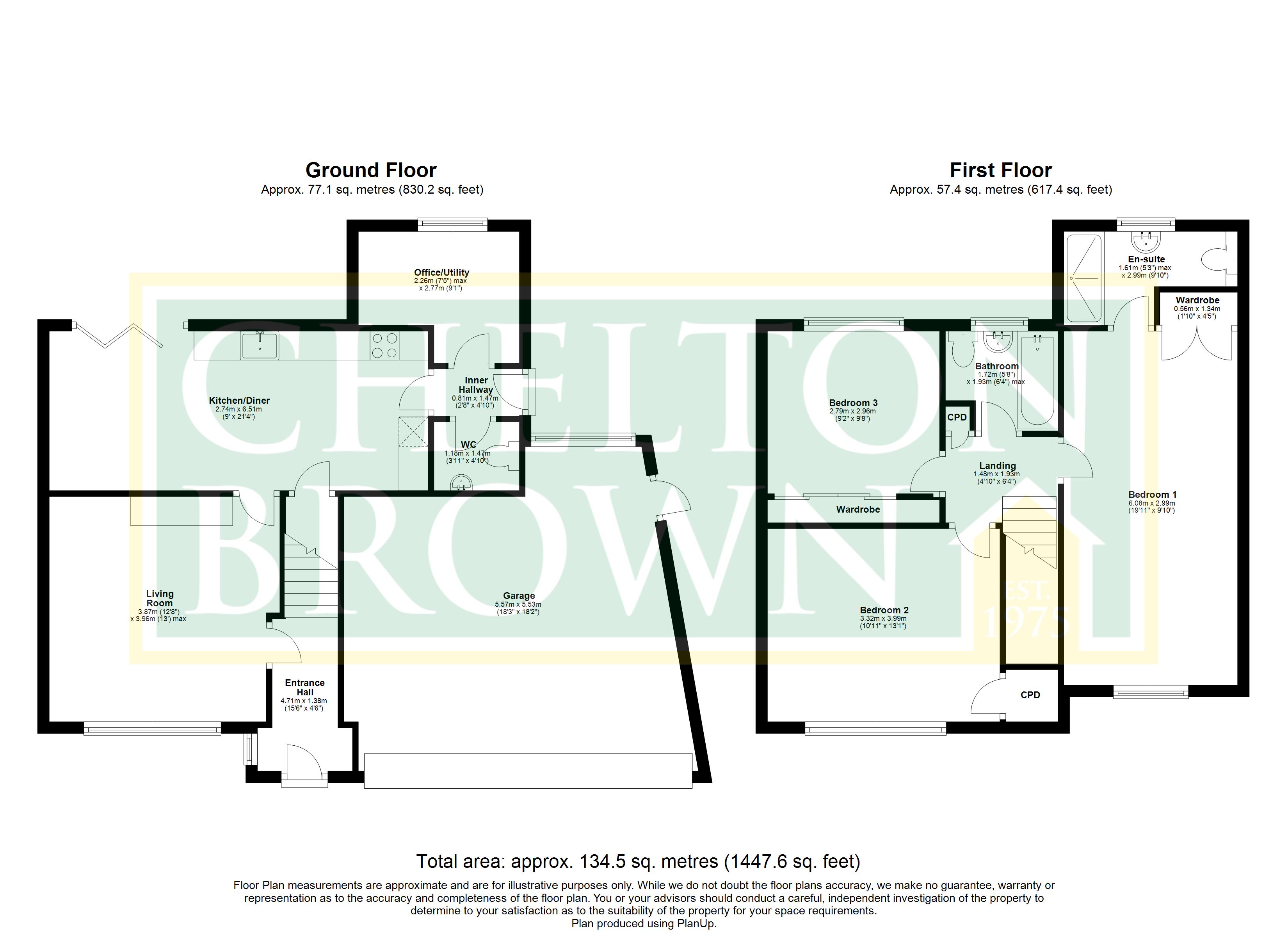Semi-detached house for sale in Nutcote, Naseby, Northampton NN6
* Calls to this number will be recorded for quality, compliance and training purposes.
Property features
- Stunning Village Location
- Three Double Bedrooms
- Modern Kitchen & Diner
- Bi-fold Doors
- Log Burner
- Insulated and Heated Garage
- Stunning Gardens
- MegaFlo Water System
Property description
Welcome to this exquisite three double bedroomed semi-detached house nestled in the picturesque village of Naseby, Northamptonshire. Immaculately maintained, this property seamlessly blends modern comfort with timeless charm, offering a perfect retreat in a truly enchanting setting.
As you enter, you are greeted by a spacious entrance hall that sets the tone for the entire residence. The ground floor boasts a cozy living room adorned with a charming log burner, creating a warm and inviting atmosphere for relaxation.
The heart of the home lies in the expansive kitchen and dining area, complete with bifold doors that showcase breathtaking views of the meticulously landscaped garden. An adjacent office/utility room and a convenient WC add to the functionality of this well-designed space.
Ascend to the first floor to discover a luxurious primary bedroom, a later addition to the property, featuring built-in wardrobes and an en-suite with a double shower. Two additional generously sized double bedrooms, each with built-in storage, provide ample space for family or guests. The family bathroom, equipped with a shower over the bath, ensures both style and practicality.
Access to the large attic, housing the discreet MegaFlo water system, adds a touch of convenience to daily living.
Outside, the property is surrounded by beautifully maintained front and rear gardens. The rear garden, a true oasis, boasts a stunning patio area, a lush lawn, and an inviting decking space, creating the perfect backdrop for outdoor gatherings or quiet moments of relaxation.
Situated in the charming village of Naseby, this residence offers more than just a beautiful home, it provides a connection to history with its proximity to the famous Battle of Naseby site of 1645. Embrace the tranquillity of village life while enjoying the convenience of modern amenities in this captivating property. Don't miss the opportunity to make this dream home yours!
Entrance Hall (4.71m x 1.38m)
A large and welcoming Entrance Hall that leads into the living room and has the stairs to the first floor.
Living Room
3.96m (3.96m) max x 3.87m (3.86m) - Spacious and bright overlooking the front garden and features a log burner for those cosy nights at home.
Kitchen/Diner (6.51m x 2.74m)
Spanning across the rear of the property in here you will find a modern kitchen, dining area with bifold doors filling the room with light and giving views of the rear garden.
Inner Hallway (1.47m x 0.81m)
Off the kitchen this inner hall gives access to the Office/Utility, WC and another door leading out the side of the property.
Office/Utility (2.77m x 2.26m)
A pratical space thats ideal for working from home and offers built in storage.
WC (1.47m x 1.18m)
Offers toilet and hand basin.
Landing (1.93m x 1.48m)
Gives access to all bedrooms and the family bathroom.
Bedroom 1 (6.08m x 2.99m)
A later addition to the property this room is vast and overlooks the front garden and has an en-suite.
En-Suite (2.99m x 1.61m)
Modern and stylish featuring a large double shower.
Bedroom 2 (3.99m x 3.32m)
A large double bedroom at the front of the property with a built in storage cupboard.
Bedroom 3 (2.96m x 2.79m)
Another spacious double with built in wardrobes and garden views.
Bathroom
1.93m (1.93m) max x 1.72m (1.73m) - Modern and bright with toilet, hand basin and shower over bath.
Garage (5.57m x 5.53m)
A vast double garage that was added to the property this garage has a tiled floor, has been insulated and is connected to the central heating so is ideal as is or prime for conversion.
Property info
For more information about this property, please contact
Chelton Brown, NN1 on +44 1604 726333 * (local rate)
Disclaimer
Property descriptions and related information displayed on this page, with the exclusion of Running Costs data, are marketing materials provided by Chelton Brown, and do not constitute property particulars. Please contact Chelton Brown for full details and further information. The Running Costs data displayed on this page are provided by PrimeLocation to give an indication of potential running costs based on various data sources. PrimeLocation does not warrant or accept any responsibility for the accuracy or completeness of the property descriptions, related information or Running Costs data provided here.











































.png)

