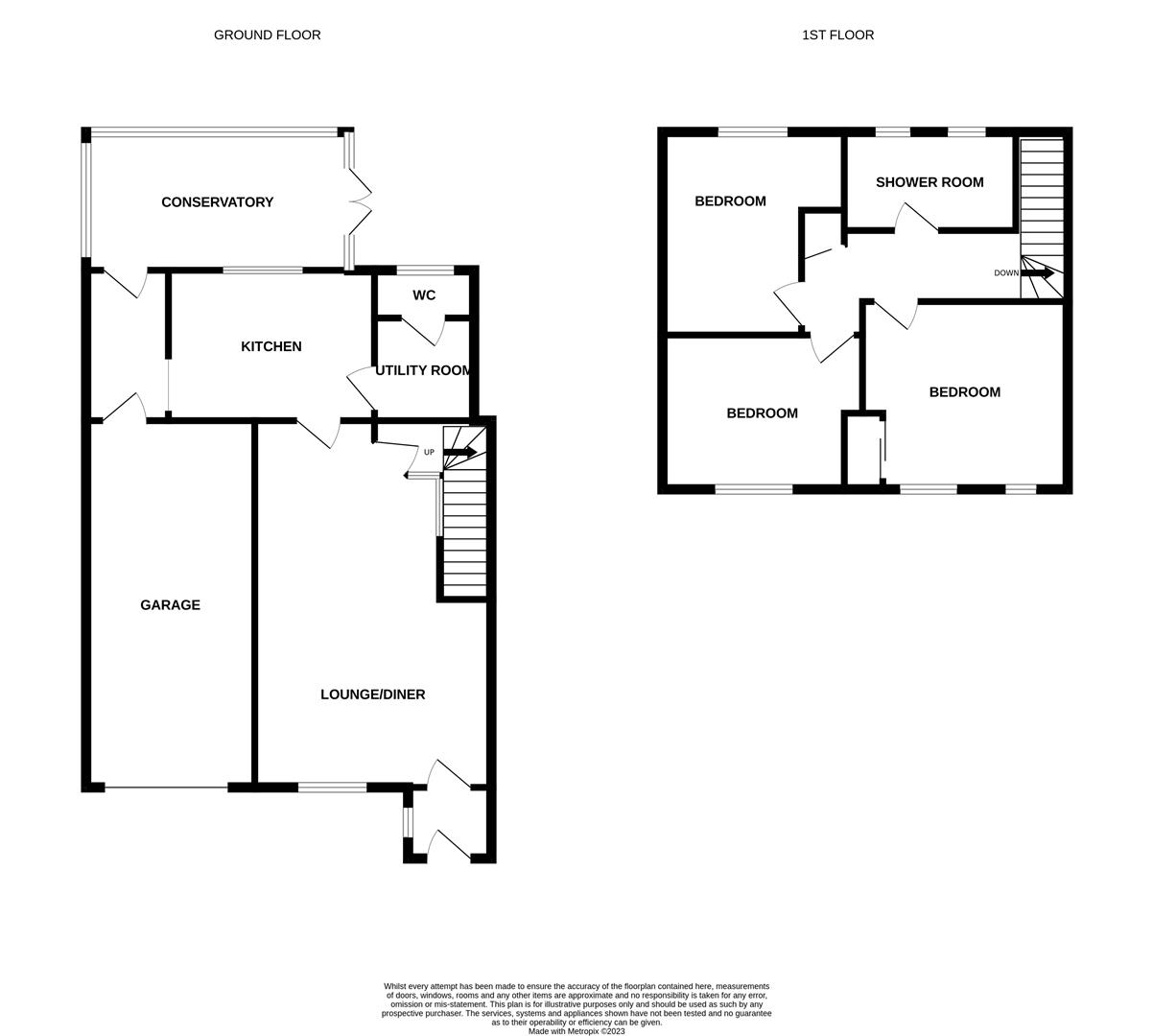Property for sale in Lark Rise, Mulbarton, Norwich NR14
* Calls to this number will be recorded for quality, compliance and training purposes.
Property features
- Extended
- End terrace house
- Three bedrooms
- Garage
- Popular village
Property description
**extended semi detached house with A garage** Gilson Bailey are delighted to offer this extended, three bedroom, end terrace house situated in the highly sought after village of Mulbarton. Accommodation comprising entrance porch, lounge/diner, kitchen, conservatory, utility room and WC to the ground floor. On the first floor there are three bedrooms and a modern fitted shower room off landing. Outside there is a driveway providing off road parking, large integral garage with power and lighting and an enclosed, paved rear garden. The house benefits from double glazing, gas heating, solar panels and is in great condition throughout. The property would suit a wide array of buyers so be quick to book a viewing.
Location
Mulbarton is a highly sought-after village situated south of the historic Cathedral City of Norwich. The village has a primary school, the popular Worlds End public house, a social club, mini supermarket and convenience store, fish shop and take-away. In the centre of the village is a large common with pond neighbouring the local church. There are good public transport links to the City centre and excellent links to the A11 and A47 Southern Bypass.
Accommodation Comprises
Front door to:
Entrance Porch
Door to:
Lounge/Diner (6.42 x 4.14 (21'0" x 13'6"))
Kitchen (3.56 x 2.68 (11'8" x 8'9"))
Conservatory (4.46 x 2.42 (14'7" x 7'11"))
Utility Room (1.95 x 1.73 (6'4" x 5'8"))
Wc (1.74 x 0.78 (5'8" x 2'6"))
First Floor Landing
Doors to three bedrooms, shower room and airing cupboard.
Bedroom One (3.66 x 3.34 (12'0" x 10'11"))
Bedroom Two (3.59 x 2.71 (11'9" x 8'10"))
Bedroom Three (3.53 x 2.38 (11'6" x 7'9"))
Shower Room (3.07 x 1.85 (10'0" x 6'0"))
Outside Front
Driveway providing off road parking.
Garage (6.49 x 2.98 (21'3" x 9'9"))
Outside Rear
Paved garden enclosed by timber fencing.
Local Authority
South Norfolk District Council, Tax Band B.
Tenure
Freehold
Property info
For more information about this property, please contact
Gilson Bailey & Partners, NR1 on +44 1603 963892 * (local rate)
Disclaimer
Property descriptions and related information displayed on this page, with the exclusion of Running Costs data, are marketing materials provided by Gilson Bailey & Partners, and do not constitute property particulars. Please contact Gilson Bailey & Partners for full details and further information. The Running Costs data displayed on this page are provided by PrimeLocation to give an indication of potential running costs based on various data sources. PrimeLocation does not warrant or accept any responsibility for the accuracy or completeness of the property descriptions, related information or Running Costs data provided here.


























.png)

