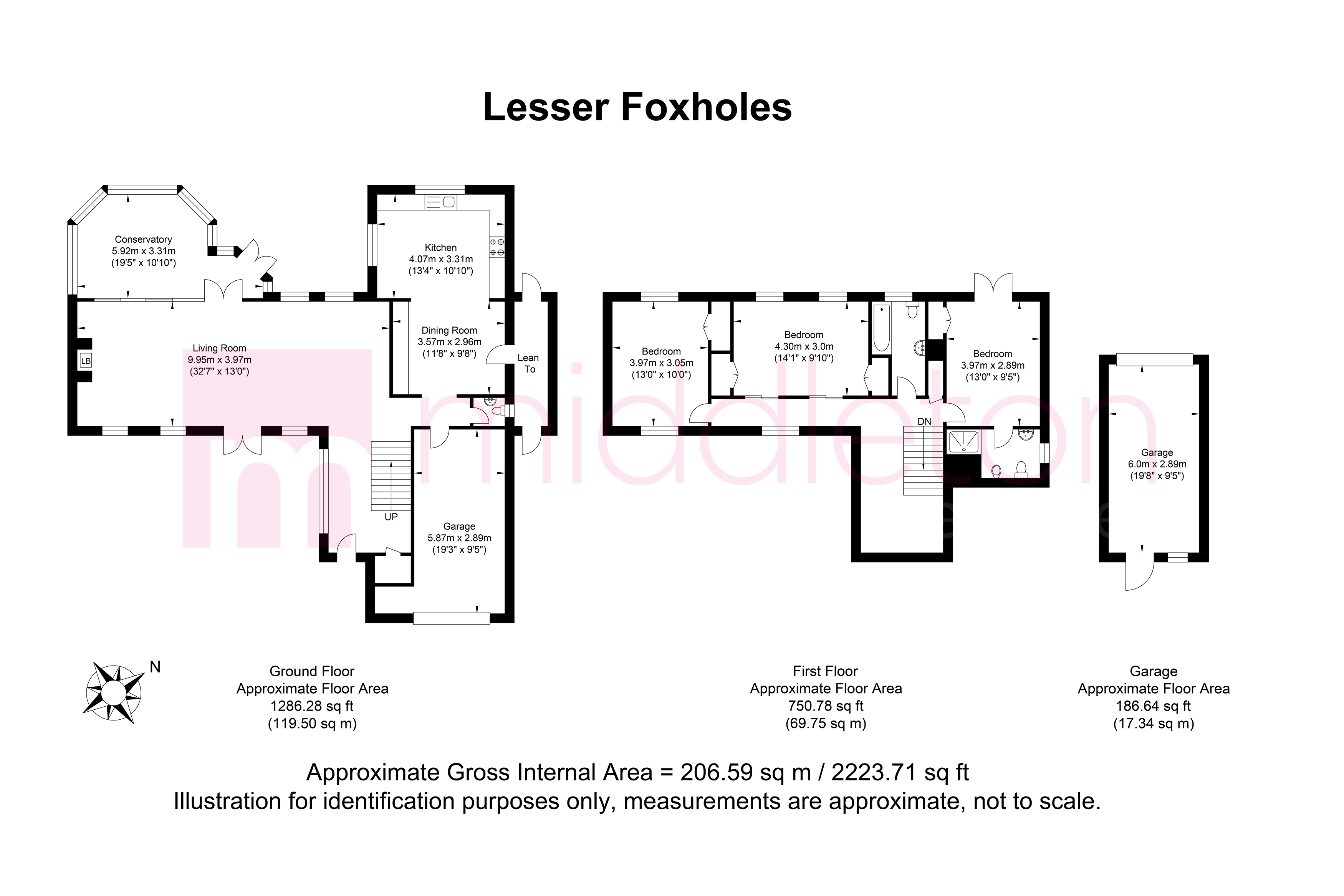Detached house for sale in Lesser Foxholes, Shoreham, West Sussex BN43
* Calls to this number will be recorded for quality, compliance and training purposes.
Property description
Price Guide £780,000 - £800,000
Stunning 3/4-bedroom detached house boasting a spacious garden, conservatory, and 2 garages. This charming property also offers the luxury of a heated swimming pool, perfect for relaxing and entertaining. Don't miss out on the opportunity to call this house your home.
Welcome to this stunning detached house located in a sought-after residential area of Lesser Foxholes. This spacious property currently boasts three generously sized bedrooms with the easy ability of a fourth bedroom, providing ample space for a growing family or those who appreciate the luxury of extra room. The well-maintained tiered garden is perfect for outdoor entertainment and relaxation, offering a serene escape from the hustle and bustle of everyday life. The elevated position provides fantastic views of Lancing college and across to Shoreham Airport. The conservatory adds a touch of elegance to the home, creating a bright and airy space to enjoy all year round. With the added convenience of an integral garage and additional garage, parking will never be an issue. And for those who love to swim, the property also includes a private heated swimming pool for your enjoyment. With its prime location and impressive features, this property is a true gem waiting to be discovered. Don't miss out on this incredible opportunity – schedule your viewing today!
Entrance Hall
Living Room 32'7" x 13'10" (9.93m x 4.22m)
Conservatory 19'5" x 10'10" (5.92m x 3.3m)
Kitchen / Diner
Kitchen Area 13'4" x 10'10" (4.06m x 3.3m)
Dining Area 11'8" x 9'8" (3.56m x 2.95m)
Downstairs Cloak Room
Integral Garage 19'3" x 9'5" (5.87m x 2.87m)
First Floor Landing
Bedroom 1 13' x 9'5" (3.96m x 2.87m)
Ensuite Bathroom
Bedroom 2 14'1" x 9'10" (4.3m x 3m) - This can be converted back into 2 bedrooms.
Bedroom 3 13' x 10' (3.96m x 3.05m)
Family Bathroom
Rear Garden
Additional Garage 19'8" x 8'5" (6m x 2.57m)<br /><br />
Property info
For more information about this property, please contact
Middleton Estates, BN43 on +44 1273 283659 * (local rate)
Disclaimer
Property descriptions and related information displayed on this page, with the exclusion of Running Costs data, are marketing materials provided by Middleton Estates, and do not constitute property particulars. Please contact Middleton Estates for full details and further information. The Running Costs data displayed on this page are provided by PrimeLocation to give an indication of potential running costs based on various data sources. PrimeLocation does not warrant or accept any responsibility for the accuracy or completeness of the property descriptions, related information or Running Costs data provided here.





































.png)
