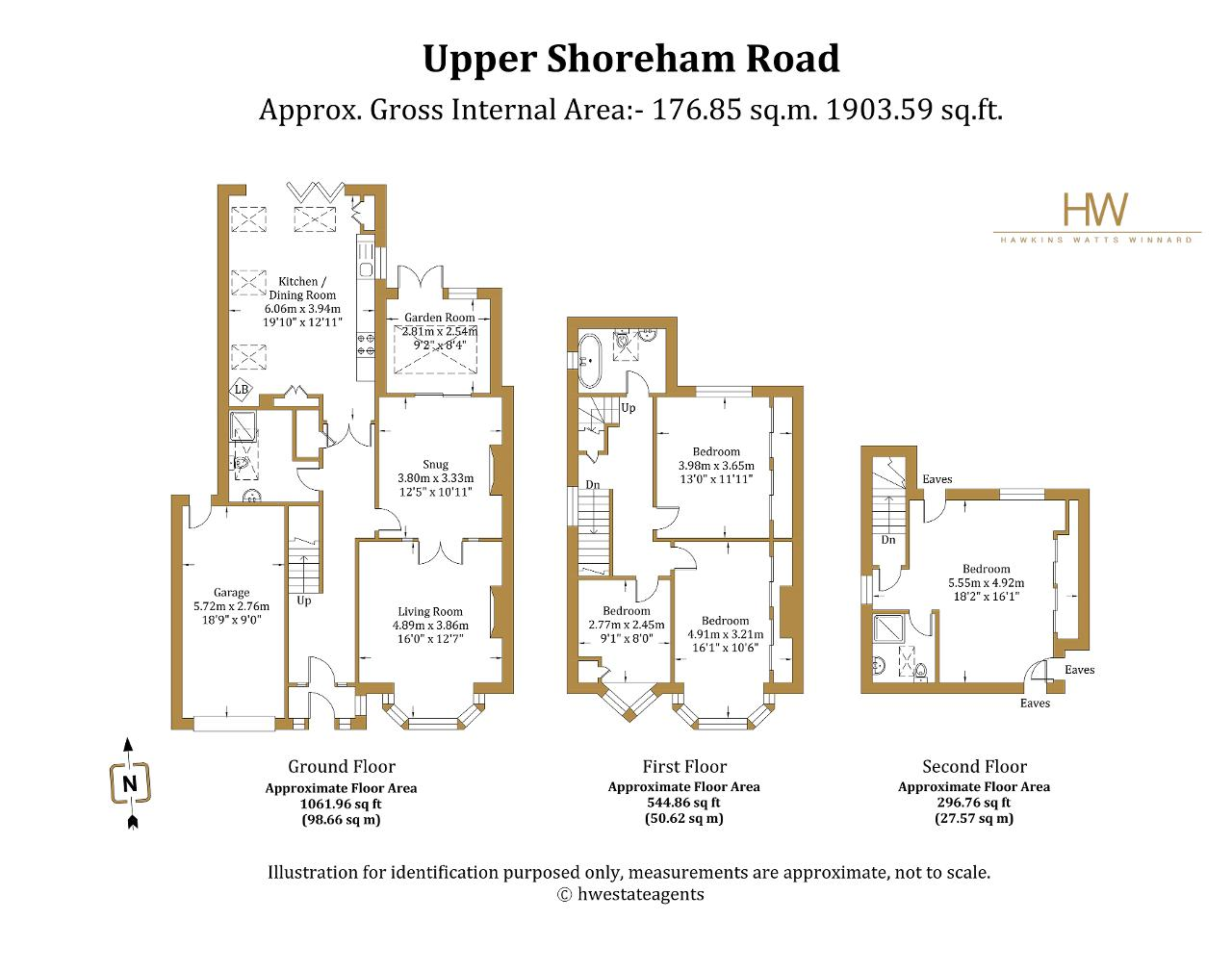Semi-detached house for sale in Upper Shoreham Road, Shoreham-By-Sea BN43
* Calls to this number will be recorded for quality, compliance and training purposes.
Property features
- Four Bedroom Semi-Detached House
- Rear Extension
- Loft Conversion
- South Facing Lounge
- Orangery leading to the Garden
- Garage and Driveway
- Bathroom on Every Floor
- 0.4 miles to Shoreham Train Station
- 0.7 miles to Shoreham Town Centre
- Vendor Suited
Property description
*Guide Price £800,000 - £830,000*
This 1930's semi-detached property is located just moments away from Shoreham town centre and seafront with excellent connections to the bus routes and Shoreham train station for direct access to London, Brighton, Chichester and Worthing. In a popular family area close to Buckingham Park School and within a short distance to the River Adur and Mill Hill benefitting from both the country and sea lifestyle.
The large tiled driveway offers space for four cars with shrubbery surrounding the boarders. Large garage used for storage and houses the combi boiler
As you approach the property, you are met with the entrance porch with tiled flooring and double glazed windows providing additional space and storage.
The south facing living room benefits from a large bay window with fitted blinds. The large south facing bay window allows the natural light to flood the room. The living room is complete with an 1800's feature fireplace, ceiling rose and wooden floors with wooden, glass panelled double doors to the dining room.
The dining room features a cast iron fireplace with double pocket doors that lead into the orangery. The centrepiece pitched skylight window draws in a natural light and warmth with double glazed, double doors leading to the patio area.
The extended kitchen diner features slate tile floors, pantry cupboard, inset fridge freezer, rustic wooden cupboards with granite work surfaces, space for an oven and exposed brick feature walls. The kitchen is complete with triple aspect windows and bi-folding doors leading to the garden. Just off from the kitchen, you have the separate wine cupboard.
The ground floor bathroom hosts a shower, W/C, standing sink and modern vertical radiator complete with a cupboard with plumbing and space for a washing machine.
The first floor hosts the family bathroom. The floor to ceiling tiled bathroom features a statement double ended claw foot bath, W/C and standing sink. The bathroom is finished with a Victorian cast iron radiator with towel rail and dual aspect windows with obscure glass window for privacy.
On the first floor, you have three bedrooms. Bedroom one and three benefit from south facing views and bay windows. Bedroom one is finished with wooden flooring and built in wardrobes. Bedroom two is a spacious bedroom with views out to the garden and fitted wardrobes providing plenty of storage.
As you ascend to the second floor, you are met with the fourth bedroom. The spacious bedroom on its own floor benefits from fitted wardrobes and additional eaves storage with views towards the garden. Bedroom four benefits from an ensuite shower room complete with standing sink, W/C and corner shower.
The garden garden is partially paved with two small ponds and plants to surround the boarders. The patio area stretches the back of the house to provide the perfect place for entertaining in Summer. At the rear of the garden, there is a summer house and shed both with power ideal for storage or turning into a home gym/office.
For more information about this property, please contact
HW Estate Agents, BN3 on +44 1273 283460 * (local rate)
Disclaimer
Property descriptions and related information displayed on this page, with the exclusion of Running Costs data, are marketing materials provided by HW Estate Agents, and do not constitute property particulars. Please contact HW Estate Agents for full details and further information. The Running Costs data displayed on this page are provided by PrimeLocation to give an indication of potential running costs based on various data sources. PrimeLocation does not warrant or accept any responsibility for the accuracy or completeness of the property descriptions, related information or Running Costs data provided here.





































.png)
