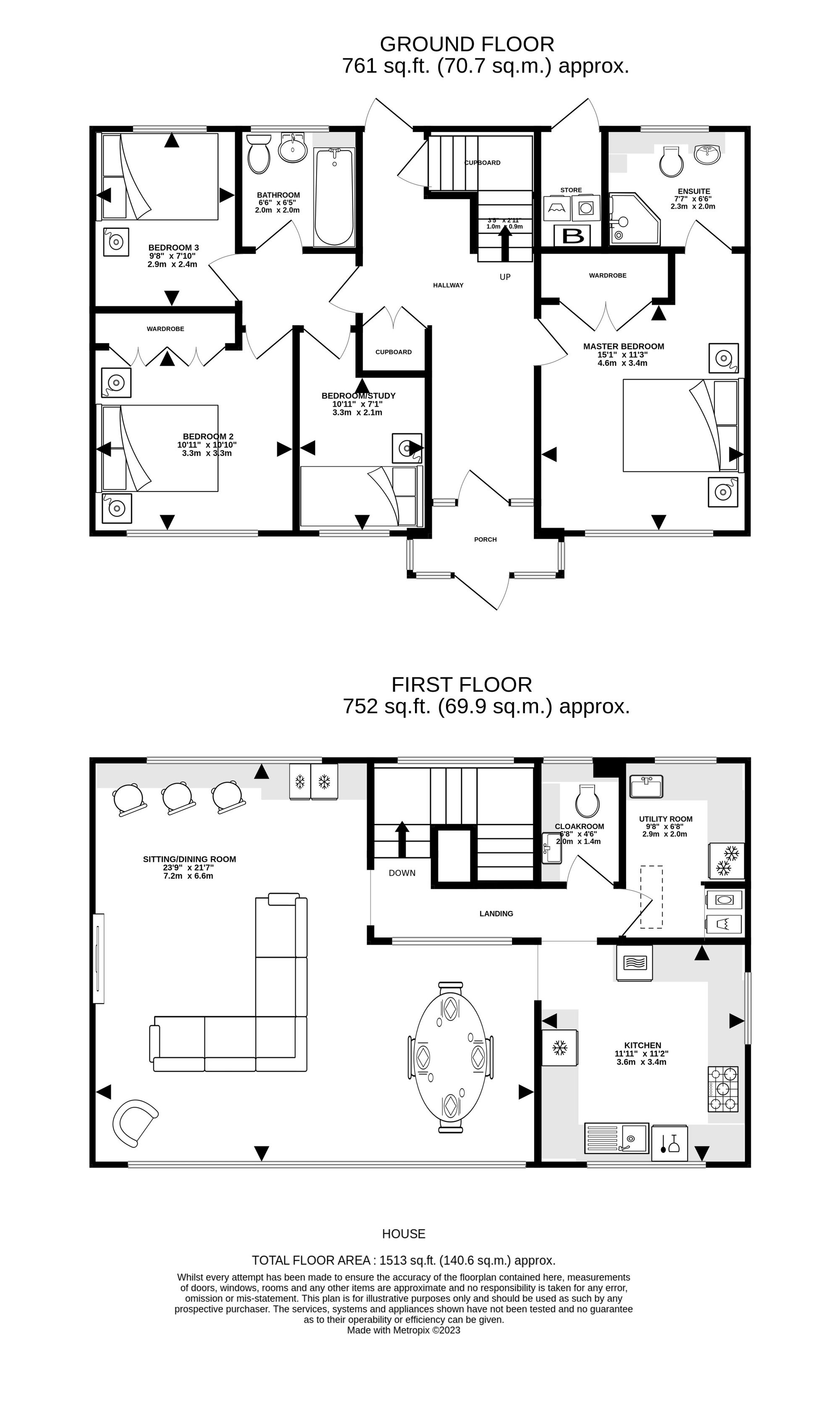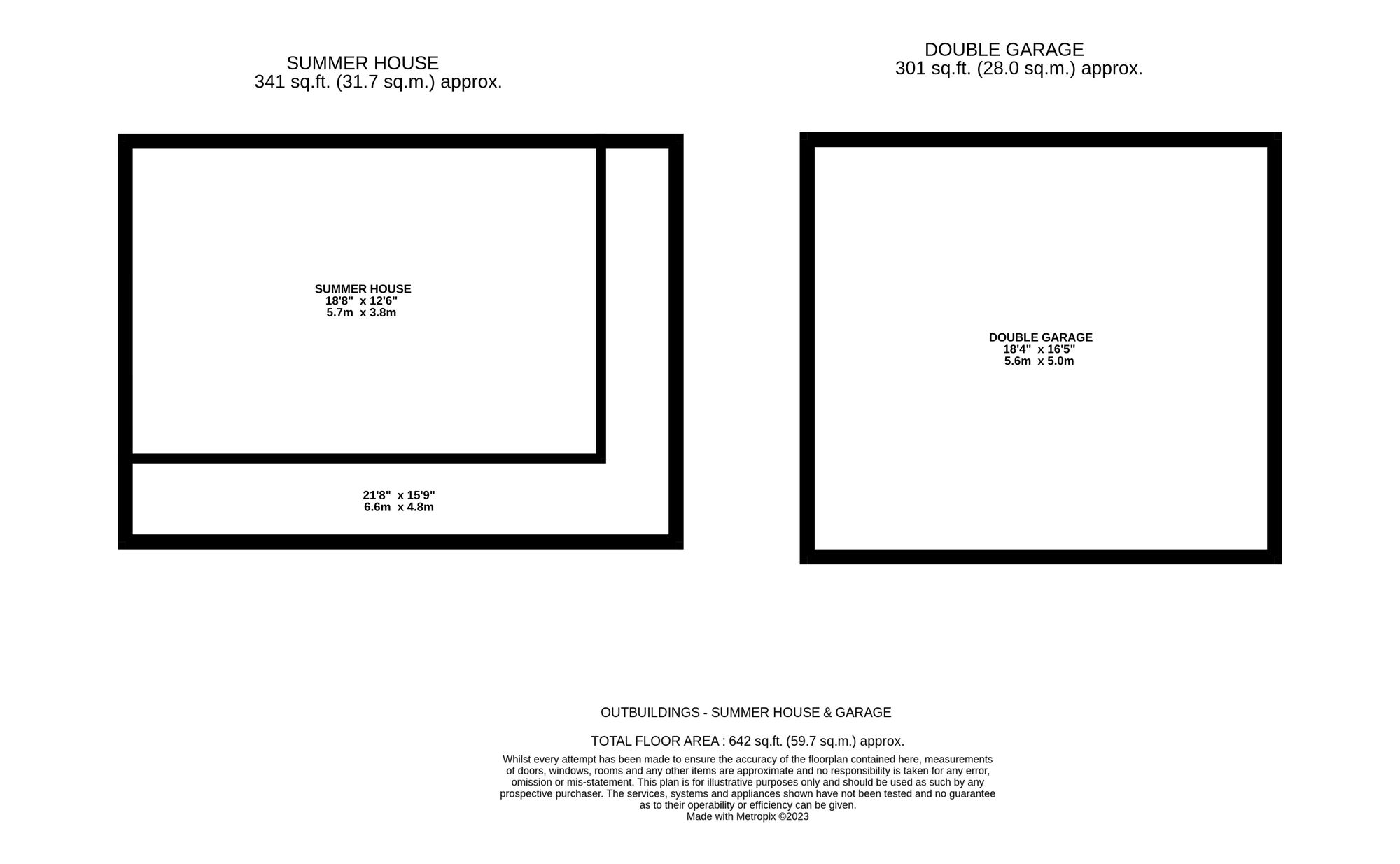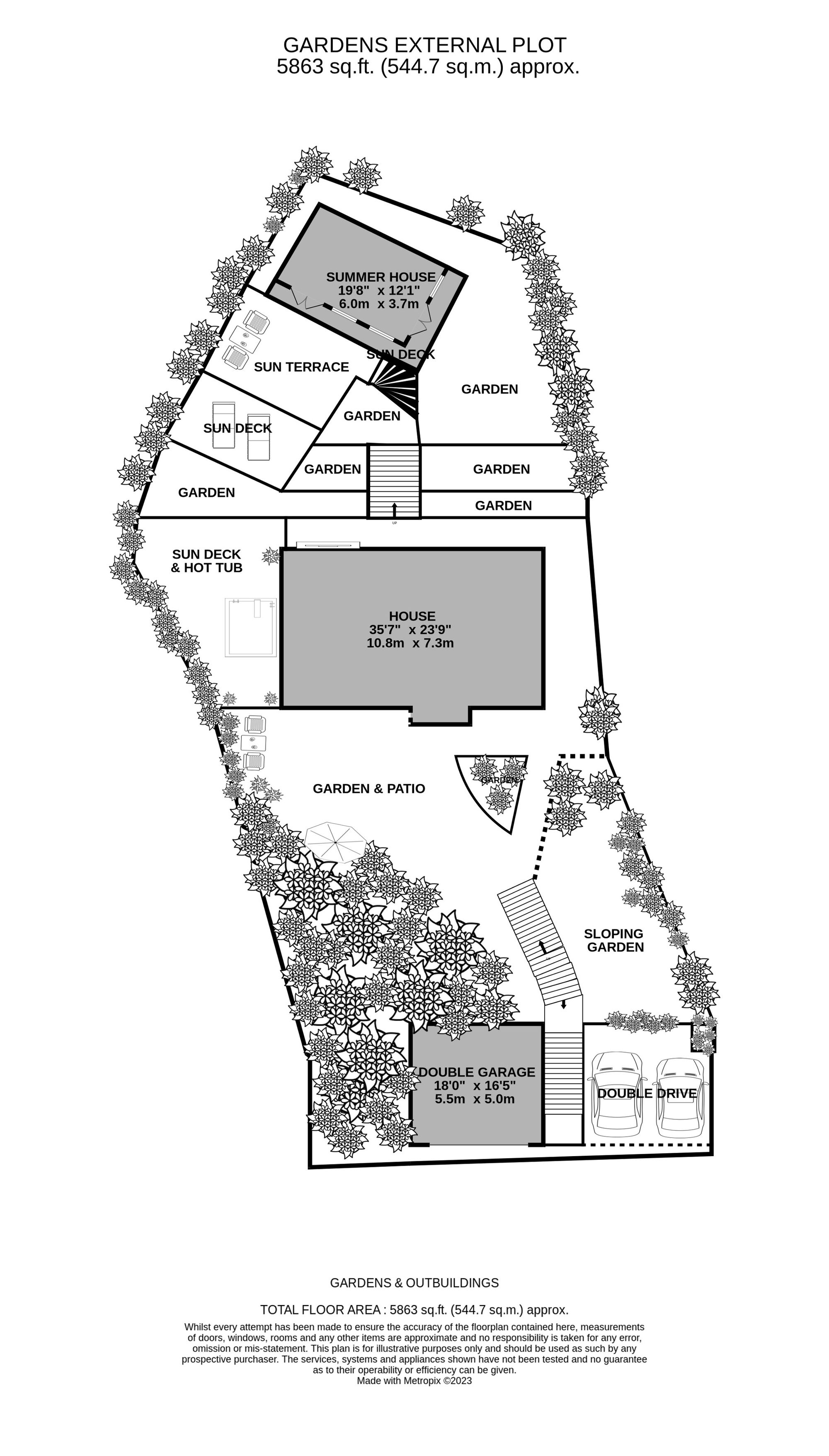Detached house for sale in Kooringa, Warlingham CR6
* Calls to this number will be recorded for quality, compliance and training purposes.
Property features
- Chain free - Rock Chic Luxury Retreat: Unique, stylish retro interior with distinctive character and flair
- Open house - Saturday 24th Februrary -Join Us for Bubble's & Snacks' and view this Very Special Home..!
- Entertainment Paradise: With an Outdoor Cinema and Amphitheatre-Style Garden for summer fun and winter sun.
- Bubbling hot tub with integrated sound and an electric canopy, providing a luxurious retreat for year-round indulgence.
- High-speed internet, and smart home features, provide a cutting-edge living environment
- Highly Attrractive Private Street with Lovely Neighbors, on an Elevated and Secluded Position
- Stunning panoramic veiws over Surrey countryside from the expansive wall to wall cinematic windows.
- Beautifully landscaped gardens, manicured trees, a double garage, and a spacious double drive welcome family and friends
- Eco Friendly: With a 5KW solar system and 16 rooftop panels to help the planet and your wallet. CCTV to front and back of property.
- Summer House: Unleash possibilities within this lovely space - ideal for a yoga room, gym, or garden office, the choice is yours.
Property description
Stylish Rock Chic Retreat with Panoramic Surrey Views
Discover a unique lifestyle in the heart of Warlingham, Surrey—a residence that stylishly transcends the ordinary. This captivating property, nestled in the scenic hills of Warlingham, Surrey, invites you into a world of unparalleled luxury and distinctive charm.
Located on a serene and picturesque private road with no through traffic, fostering a friendly and supportive neighborhood.
Chain free - Secluded plot with breathtaking views.
High-speed internet powered by 5G networks from Vodafone, O2, and 3.
Embrace sustainable living with a 5KW solar renewable energy system featuring 16 rooftop solar panels.
Double glazing throughout.
Reinforced security with a Ring Doorbell and CCTV cameras both at the front and back of house.
Meticulously maintained property, including recently cleaned roof tiles.
Trustworthy gardeners, window cleaners, and cleaner, longstanding partners of the current owners, available for the new occupants if required.
Key Features:
Panoramic Surrey Views:
Enjoy breathtaking vistas of Surrey's rolling hills from expansive cinematic windows, creating an unparalleled visual experience.
Entertainment Paradise:
Immerse yourself in outdoor bliss with an amphitheatre-style garden, outdoor cinema, and a bubbling hot tub—an oasis for relaxation and entertainment.
Retro Rock Chic Design:
Infused with stylish retro rock chic vibes, the interior showcases distinctive character and flair. From adaptable living spaces to a fabulous-size living room, every detail is crafted for comfort and security.
Sustainable Living:
Embrace green living with a 5KW solar system and 16 rooftop panels, showcasing a commitment to eco-friendly practices.
Versatile Living Spaces:
Adaptable bedrooms, a study, and a spacious living room offer versatile options for a flexible and dynamic lifestyle.
Luxurious Outdoor Amenities:
Landscaped gardens, outdoor cinema, and a hot tub provide a captivating and luxurious outdoor experience.
Modern Technology Integration:
High-speed internet, smart home features, and security systems ensure a cutting-edge living environment.
Private Retreat with Double Garage:
Situated on a serene private road, the property offers tranquility and security, complemented by a double garage equipped with modern amenities.
Mature Landscaped Gardens:
Beautifully landscaped gardens with manicured trees create an inviting and aesthetically pleasing environment.
Fabulous Living Space and Security:
Fabulous-size living room with full-wall windows and security features like Ring Doorbell and CCTV ensure comfort and peace of mind.
Local Attractions and Amenities:
Proximity to two train stations (Upper Warlingham and Whiteleafe South) for easy commuting.
Short walks to bus stations, ensuring convenient access to public transportation.
Close to major supermarkets including Waitrose, Morrison’s, Sainsbury's, Tesco.
Stafford leisure center and M25 within a 10-minute drive.
Local pubs, restaurants, and green spaces within a short distance.
Access to elite private and grammar schools, ensuring educational excellence.
Explore Warlingham: The property is not just a home; it's a gateway to the charming town of Warlingham. Engage in local festivals, explore historical landmarks, and revel in the warmth of a close-knit community.
Your Dream Home Awaits: Indulge in the distinctive lifestyle this property offers—a perfect blend of luxury, sustainability, and natural beauty. Book your exclusive tour today and make this unique rock chic retreat your own.
EPC Rating: D
Location
Discover the Charm of Warlingham:
Location and Connectivity:
Nestled in the heart of Surrey, Warlingham offers seamless connectivity. Two nearby train stations, Upper Warlingham (15 minutes walk) and Whiteleafe South (12 minutes walk), provide direct links to London Victoria, London Bridge, Croydon, Gatwick, Luton, and Stansted. Commuting is effortless, creating a perfect balance between town and country living.
Transportation Hub:
Enjoy quick access to transportation with a 10-minute walk to the nearest bus station and a 10-minute drive to the M25. The town effortlessly connects you to major supermarkets—Waitrose, Morrison’s, Sainsbury's, Tesco—making daily errands a breeze.
Recreation and Leisure:
Indulge in various leisure activities with a 10-minute drive to De Stafford Sports Center. The town also offers a vibrant social scene, with a green hosting restaurants and pubs just a 5-minute drive away.
Outdoor Oasis:
Nature enthusiasts rejoice with proximity to scenic spots. Whiteleaef Park (5 minutes drive), Woldingham Golf Club (5 minutes drive), and the Woldingham Tennis Club (10 minutes drive) offer a range of outdoor activities. Explore the Surrey Hills and South Downs Area of Outstanding Natural Beauty through walks and trails, accessible either by walking or a short drive.
Educational Excellence:
Warlingham's appeal extends to its educational offerings. Choose from elite private and grammar schools such as Woodcote, Caterham, Woldingham, and Warlingham schools, ensuring the best for your family.
Recreational Delights:
Engage in recreational pursuits with horse riding stables nearby. Enjoy fruit-picking at Flower Farm, a 15-minute drive, or explore organic produce farms like Plawhatch and Tablehurst within a 25-minute drive. Indulge in wine tasting at Squerryes Vineyard (15 minutes drive) or Godstone Vineyard (10 minutes drive).
Warlingham is not just a location; it's a lifestyle. Revel in the unique blend of convenience, nature, and cultural richness that this charming town provides. Your dream home awaits in the heart of Surrey.
Street:
Serene and picturesque private road with no through traffic, fostering a friendly and supportive neighborhood and beautiful views.
Porch (1.18m x 2.46m)
A welcoming, generously sized glass-windowed porch, equipped with a Ring doorbell for enhanced security.
Entrance Hall (6.07m x 2.90m)
Wide entrance hall adorned with original solid parquet flooring, providing access to all bedrooms, a study, family bathroom, and the enchanting back garden.
Abundant storage, including a double hall cupboard and an understairs cupboard.
Master Bedroom (Bedroom 1): (3.42m x 4.06m)
Spacious double bedroom with ample fitted wardrobes.
Wall-mounted sony TV.
Large window offering picturesque views of the front garden and rolling fields.
Ensuite shower bathroom.
Ensuite Bathroom:
Spacious shower room with abundant natural light, offering potential for reconfiguration to include a bath if desired.
Bedroom 2: (3.31m x 3.32m)
Generous double bedroom with large fitted wardrobes and a delightful front garden view.
Equipped with a hotel-style hairdryer and vanity port.
Bedroom 3: (2.38m x 2.94m)
Slightly smaller double bedroom overlooking the lovely back garden.
Study/Bedroom 4: (3.26m x 2.15m)
Versatile space that can function as a study or small double/single bedroom.
Electric wall fire
Family Bathroom: (1.96m x 1.97m)
Bright retro-modern bathroom with a spa bath, and shower over bath, oak-style lino flooring, and wall and mirror lighting. Newly decorated.
Stairs & Landing:
Original Retro style staircase, with large window overlooking the garden and summerhouse.
Adorned with a fabulous Bubble Tom Dixon Style chandelier and mixed media stone and wood walls.
Floor level stair lights controlled by voice via Alexa.
Living Room With Dining Area: (7.24m x 6.57m)
Expansive living room with wall to wall cinematic view windows showcasing the breathtaking Surrey countryside.
Electric wall-mounted fire with remote control and lighting options.
Premium sony TV and sound system.
Bar area with wine cooler, additional fridge, and integrated Nespresso coffee makers.
Specialist mixed media wall finishes, in natural stone and wood effect.
Specific dining area, with easy asccess to kitchen.
Double aspect windows both providing beautiful veiws
Kitchen: (3.63m x 3.41m)
Fully fitted retro style kitchen, with all mod cons, and integrated appliances, including surface mounted items such as Nespresso coffee makers, toaster, kettle, mixers, blenders, and a bread maker.
Picturesque views over the garden and Surrey, through the large double aspect windows.
New boiler (situated in external utility).
New integrated Bosch dishwasher.
Mood lighting and colored effects.
Utility Room: (2.94m x 2.04m)
Beautifully fitted modern walnut units with stone basin, and ample storage, ironing port, Aadditional integrated fridge freezer, washing machine and dryer.
Mood lighting.
Loft access; to oarded insulated full house attic space for extra storage.
W/C: (2.03m x 1.38m)
Luxurious stone/rock basin, wallnut furniture with moody lighting.
Mixed media wall coverings.
Hoover port and double shelving space.
Summer House/Garden Office (5.7m x 3.8m)
Lovely bright summer house, with double aspect windows and doors, and a pretty wrap around veranda, sitting at the top of the garden, above further spacious stepped terrace's, and summer lounging areas. Fitted with lighting and electrics, further amenities are nearby and ready to utilise, should the new owner wish to ad water and drainage facilities internallly.
Could be useed as a Guest Annexe, Garden Office, Yoga Lounge, Art Room, or a Gym, the choice is yours..!
Front Garden
Large landscaped front garden, with lighted steps leading to front patio and BBQ area. There is a dence area of trees to left keeping the property beautifully secluded, and a small decked coffee morning area. To the right their is a pretty slopped area with lush greenary and a mediterainain feeling. Trailing flowers hang over the edges of the walled parking spaces, and the flat roof of the garage is easily accesesd and could be utilised further.
Rear Garden
Beautifully landscaped, Terraced resort-style garden with decking, split-level lounging areas.
An electric roll-down cinema screen. Perfect for all season garden parties and entertaining.
Bubbling Hot Tub, with integrated sound system and sub-woofer and electric canopy for use in all weather, sun, rain and snow.
Outdoor cinema with amphitheater-style garden.
Outdoor lighting and Solar mood lights in the garden
Hammock and sun loungers
Flower/vegetable bed on the side
Well maintained trees for an easy maintenance
Garden Utility room, housing the boiler and another washing machine and dryer, specific for garden laundry.
Garden water taps and hoses.
External sockets, in 3 places, both sides of house and garden utility
Parking - Garage
Double garage with electric doors and ample storage.
Parking - Driveway
Double parking space with a garden tap and hose.
Property info
For more information about this property, please contact
Isla-Alexander Property Experts, CF14 on +44 1443 308266 * (local rate)
Disclaimer
Property descriptions and related information displayed on this page, with the exclusion of Running Costs data, are marketing materials provided by Isla-Alexander Property Experts, and do not constitute property particulars. Please contact Isla-Alexander Property Experts for full details and further information. The Running Costs data displayed on this page are provided by PrimeLocation to give an indication of potential running costs based on various data sources. PrimeLocation does not warrant or accept any responsibility for the accuracy or completeness of the property descriptions, related information or Running Costs data provided here.



























































































.png)
