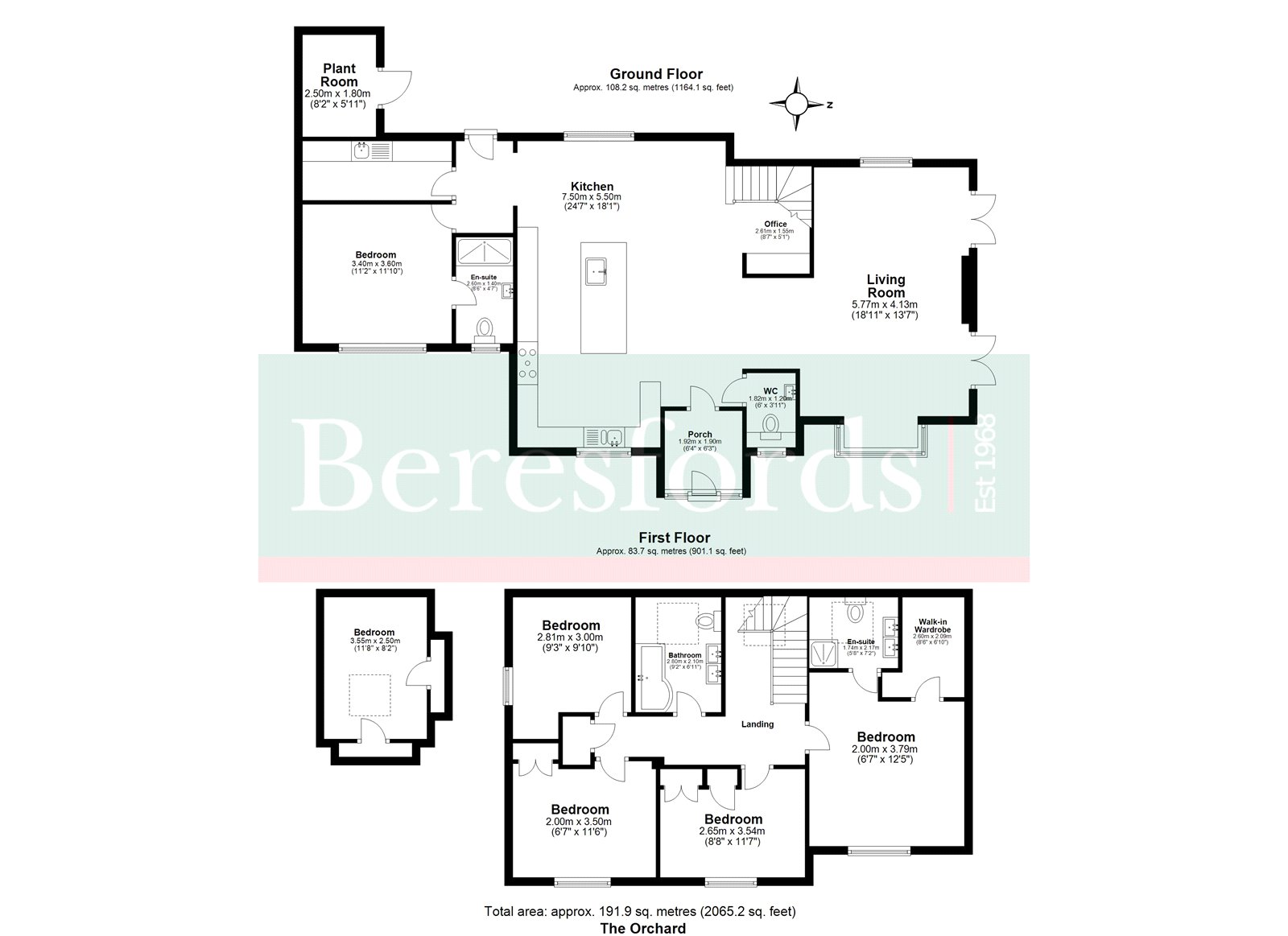Detached house for sale in The Orchard, Braintree Road CM6
* Calls to this number will be recorded for quality, compliance and training purposes.
Property description
Located in the sought after village of Felsted, is this wonderfully renovated and substantial five bedroom family home within walking distance to Felsted independent school.
Occupying a generous square meterage, the current vendors have re-shaped and renovated throughout. An entrance hall separates the front door to the beautiful open plan kitchen/diner, a stunning and social room with marble worktops, an island with cupboards and breakfast bar, high gloss wall and base level units with integrated appliances and induction hobs with inset oven. At the end of the kitchen leads to the converted garage, with a double bedroom and en-suite, utility room, and additional attic room upstairs making for an ideal attached annexe. To the right, leads you to the large sitting room, an ideal space for the family with carpeted flooring and double French doors opening onto the rear garden and bay window to the front. This room currently has planning permission to extend. Central to the property is the glass banister staircase, with a study and home working space area.
The first floor comprises of a large principal bedroom, with a walk-in wardrobe and en-suite, benefitting from double vanity wash hand basin with cupboards underneath, low level WC, tiled flooring and walls, and shower cubicle. The remaining three bedrooms are all of a double size, with built-in wardrobe units in all. The family bathroom again benefits from double vanity wash basin, enclosed panelled bath with a wall mounted shower unit and rainfall shower head, tiled flooring, and WC.
Externally you have a paved driveway to the front along with a lawned area. Benefitting from its corner plot, you have an extended wrap-around rear garden, with artificial grass along with a raised block paved patio currently used for an outside dining area, being covered by a timber Pergola. Numerous storage cupboards run along this area allowing for plenty of space for belongings.<br /><br />
Porch (6' 4" x 6' 3")
Ground Floor WC (6' 0" x 3' 11")
Living Room (18' 11" x 13' 7")
Kitchen/Dining Room (24' 4" x 23' 5")
Office Area: (8' 7" x 5' 1")
Plant Room (8' 2" x 5' 11")
Bedroom (11' 2" x 11' 10")
En-Suite (5' 6" x 4' 7")
First Floor
Bedroom (6' 7" x 12' 5")
Walk-In-Wardrobe (8' 6" x 6' 10")
En-Suite (5' 8" x 7' 2")
Bedroom (8' 8" x 11' 7")
Bedroom (9' 3" x 9' 10")
Bedroom (6' 7" x 11' 6")
Family Bathroom (9' 2" x 6' 11")
Second Floor
Playroom (11' 8" x 8' 2")
Property info
For more information about this property, please contact
Beresfords - Great Dunmow, CM6 on +44 1371 395699 * (local rate)
Disclaimer
Property descriptions and related information displayed on this page, with the exclusion of Running Costs data, are marketing materials provided by Beresfords - Great Dunmow, and do not constitute property particulars. Please contact Beresfords - Great Dunmow for full details and further information. The Running Costs data displayed on this page are provided by PrimeLocation to give an indication of potential running costs based on various data sources. PrimeLocation does not warrant or accept any responsibility for the accuracy or completeness of the property descriptions, related information or Running Costs data provided here.













































.jpeg)

