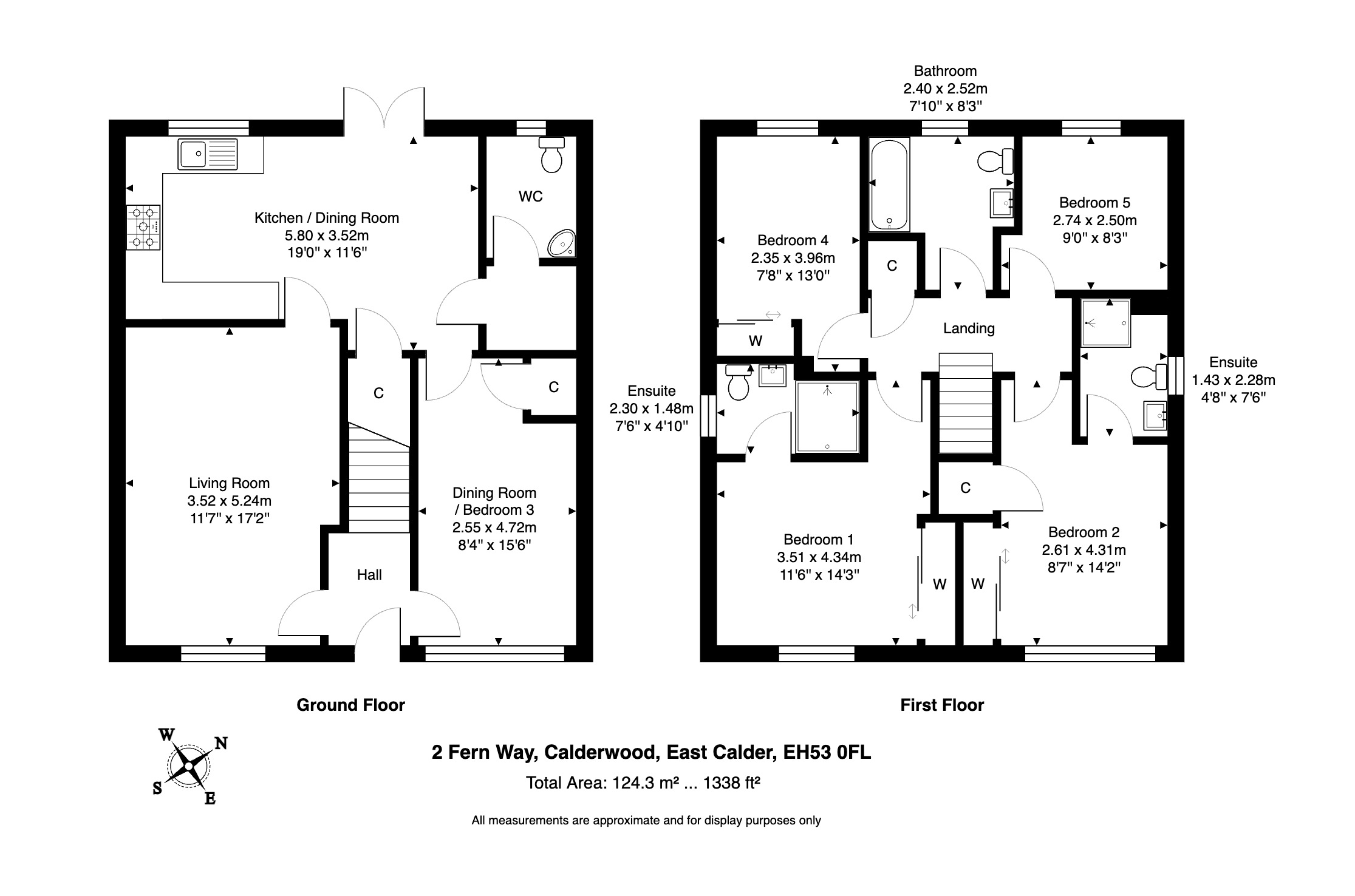Detached house for sale in Fern Way, East Calder, Livingston EH53
* Calls to this number will be recorded for quality, compliance and training purposes.
Property features
- Impeccable Detached Family Home
- Highly Desirable Calderwood Locale
- Two Spacious Reception Rooms
- Extensive Kitchen/Dining Room
- Downstairs Guest Cloakroom
- Four Well-Presented Bedrooms
- Modern Bathroom and Two En-Suite Shower Rooms
- Ample Storage Throughout
- Attractive West Facing Garden
- Driveway Parking
Property description
Our Seller Says:
"It's a very quiet street and easy to walk to the local pub, shop and three local primary schools. The country park is 30 seconds away. We love having a second sitting room which makes a great home office and there's lots of storage throughout the house."
The Calderwood development within East Calder is a superb area to raise a family, with a thriving local community and is an excellent commuter base for Livingston, Edinburgh and Glasgow. The home is well set on a residential street, with the front faced by a garden laid to lawn with a monoblocked driveway providing private parking for up to 2 vehicles.
Opening into an entrance hallway presented with smart and easily maintained lvt flooring that runs seamlessly through the ground floor. Full of light and space, the lounge is a great size to accommodate living room furniture accompanied by an accent wall and adjacent feature TV wall with shelving fitted expertly along one wall. The extensive kitchen/dining room spans along the rear of the home and is arranged with a full selection of contemporary matte cashmere base and wall units and a Smeg integrated oven, microwave, gas hob, fridge/freezer and dishwasher. This space also benefits from a store cupboard and large family entertaining and dining area with rear French door access and views across the garden. Off the kitchen, there is a utility area and a guest WC with a white 2 piece suite. Completing the ground floor is the cleverly converted garage space that faces to the front of the home and contains useful cupboard storage. This room would easily serve well as a formal dining room, play/family room or a ground floor bedroom.
Upstairs, a sumptuous and sizeable master suite to the front of the home, offers a luxurious space complete with mirrored wardrobes with hanging and storage space and an immaculate master en-suite fitted with 3 piece suite of double shower enclosure and vanity unit with WC and wash hand basin. Bedroom two is also a spacious double benefitting from fitted wardrobes & additional cupboard, and a clean & crisp en-suite shower room. The two remaining bedrooms comprise of a neater double, again offering superb storage in mirrored wardrobes and a comfortable single/home office quietly set to the rear of the home. The highly modern family bathroom is fitted with 3 piece suite consisting of bath and mains shower over and a smooth vanity unit with WC and wash hand basin, accented by a fitted mirror. Within the upper landing there are is a linen cupboard and hatch entry to the loft.
Outside, the West facing, fully enclosed rear garden is largely laid to lawn boasting an attractive patio forming an ideal spot for enjoying summer months.
Extras: All floor coverings, blinds, light fittings and integrated appliances.
Calderwood is a new and highly modern development at the foot of East Calder, beautifully set alongside Almondell Country Park. Calderwood currently offers its own Primary School and the Larder Cafe with plans to develop more local businesses and amenities.
East Calder is an established small town forming a group of residential communities to the south-east of Livingston. The town has all the amenities and facilities expected, including small supermarkets, restaurants, doctors surgery, Xcite leisure centre and is popular with commuters with close proximity to the A71 and M8/M9 for travel throughout the central belt. Nearby Livingston, the largest town in West Lothian, has an excellent range of shopping and recreational facilities, including the renowned Livingston Centre and Livingston Designer Outlet, along with extensive local shopping and a range of supermarkets. There are also an excellent choice of sports and leisure pursuits including a network of walking and cycle paths, parks, woodlands, swimming pools, golf courses, libraries, multi-screen cinema, and sports centres.
Property info
For more information about this property, please contact
Property Webb, EH48 on +44 1506 354091 * (local rate)
Disclaimer
Property descriptions and related information displayed on this page, with the exclusion of Running Costs data, are marketing materials provided by Property Webb, and do not constitute property particulars. Please contact Property Webb for full details and further information. The Running Costs data displayed on this page are provided by PrimeLocation to give an indication of potential running costs based on various data sources. PrimeLocation does not warrant or accept any responsibility for the accuracy or completeness of the property descriptions, related information or Running Costs data provided here.











































.png)
