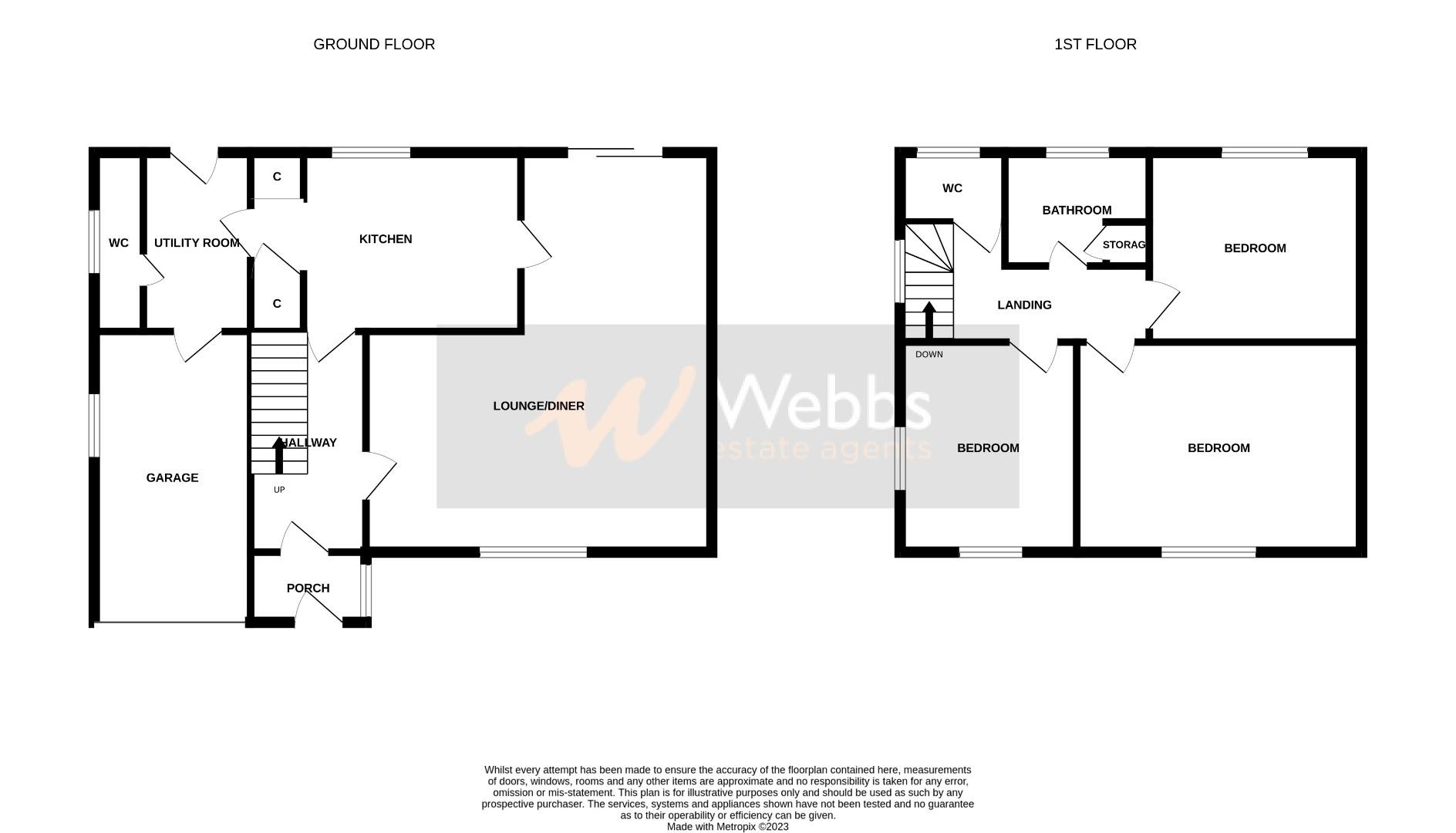Detached house for sale in Richard Road, Walsall WS5
* Calls to this number will be recorded for quality, compliance and training purposes.
Property features
- Fantastic family detached residence
- Excellent location
- No upward chain
- Three double bedrooms
- Huge scope to further develop
- Garage & off road parking
- Two reception rooms
- Front & rear gardens
- Potential to extend (STP)
- Viewings highly advised!
Property description
Welcome to this charming 3-bedroom double-fronted detached property, a hidden gem with immense potential. Nestled in a desirable neighborhood, this home boasts classic architectural appeal and a layout designed for modern living.
As you approach, the property's timeless facade captures attention with its double frontage, creating a sense of symmetry and elegance. A well-maintained garden frames the entrance, providing a welcoming first impression.
Step inside to discover a well-designed interior, featuring three spacious bedrooms that offer comfort and versatility. The master bedroom, with its ample space and natural light, provides a peaceful retreat. The additional bedrooms, equally spacious, offer flexibility for guest rooms, a home office, or a growing family.
One of the highlights of this property is the integral garage, offering convenience and additional storage space. Imagine the potential for converting this space into a home gym, playroom, or even a studio—the possibilities are endless.
For those with a vision for expansion, this property offers exciting opportunities. The potential to extend provides the canvas for creating the home of your dreams. Whether you envision a larger kitchen, an additional living space, or a beautiful sunroom, this property allows you to tailor the space to your specific needs.
While the property awaits your personal touch, it's worth noting that it's in need of cosmetic upgrading. This presents a fantastic chance for the new owners to put their stamp on the home, transforming it into a contemporary haven.
The backyard, with its generous size, invites outdoor activities and the creation of a private oasis. Picture enjoying al fresco dinners, gardening, or simply unwinding in your own peaceful retreat.
Located in a sought-after neighborhood, this double-fronted detached property is not just a house; it's an opportunity to craft a home that reflects your style and meets your unique needs. Embrace the potential, make it you
Entrance Porch
Being of part brick construction and having Upvc double glazing to the side & front, double glazed door to the front and tiled flooring.
Entrance Hall
Having a store cupboard, laminate flooring, radiator, telephone point and doors to:
Lounge (5.49m x 3.35m (18'00" x 11'00"))
Having a double glazed window to the front, T.V. Point, gas fire set within a feature surround and walk way to:
Dining Room (2.74m x 3.02m (9'00" x 9'11"))
Having a double glazed patio door which leads out to the rear garden, radiator and internal door to:
Kitchen (2.84m x 3.56m (9'04" x 11'08"))
Having a double glazed window to the rear, tiled flooring, one & half stainless steel sink & drainer, a range of wall & base units, roll edge work surfaces, partly tiled, under stairs storage pantry, storage area housing boiler, integrated stainless steel gas hob, integrated electric oven, cooker hood, radiator and door to:
Ultity Room (2.41m x 3.56m (7'11" x 11'08"))
Having a obscure double glazed window to the rear, double glazed door leading out to the rear garden, tiled floor, stainless steel sink & drainer, base unit, roll edge work surface, plumbing for washing machine and doors to the Guest WC and Garage.
Guest Wc
Having a obscure double glazed window to the side, tiled flooring and low level WC.
Landing
Having stairs from the hallway, obscure double glazed window to the side, radiator, loft access and doors to:
Bedroom One (4.50m x 3.38m (14'09" x 11'01"))
Having a double glazed window to the front, fitted wardrobe, shaving point and radiator.
Bedroom Twp (3.35m x 2.84m (11'00" x 9'04"))
Having a double glazed window to the rear and radiator.
Bedroom Three (3.35m x 2.84m (11'00" x 9'04"))
Having two double glazed windows to the front & side and radiator.
Family Bathroom
Having a obscure double glazed window to the rear, wash hand basin set within a vanity unit, panel bathe with shower over, fully tiled, radiator and airing cupboard.
Wc
Having a obscure double glazed window to the rear, partly tiled and low level WC.
Rear Of Property
Having a concrete paved patio which leads out to a mature lawn with planting & boarders, shed and side access gate.
Front Of Property
Having a lawn and tarmacaden drive sufficient for two vehicles.
Garage (5.23m x 2.62m (17'02 x 8'07"))
Having a Up & Over door, obscure double glazed window to the side, power and lighting.
Property info
For more information about this property, please contact
Webbs Estate Agent, WS9 on +44 1922 716122 * (local rate)
Disclaimer
Property descriptions and related information displayed on this page, with the exclusion of Running Costs data, are marketing materials provided by Webbs Estate Agent, and do not constitute property particulars. Please contact Webbs Estate Agent for full details and further information. The Running Costs data displayed on this page are provided by PrimeLocation to give an indication of potential running costs based on various data sources. PrimeLocation does not warrant or accept any responsibility for the accuracy or completeness of the property descriptions, related information or Running Costs data provided here.








































.png)
